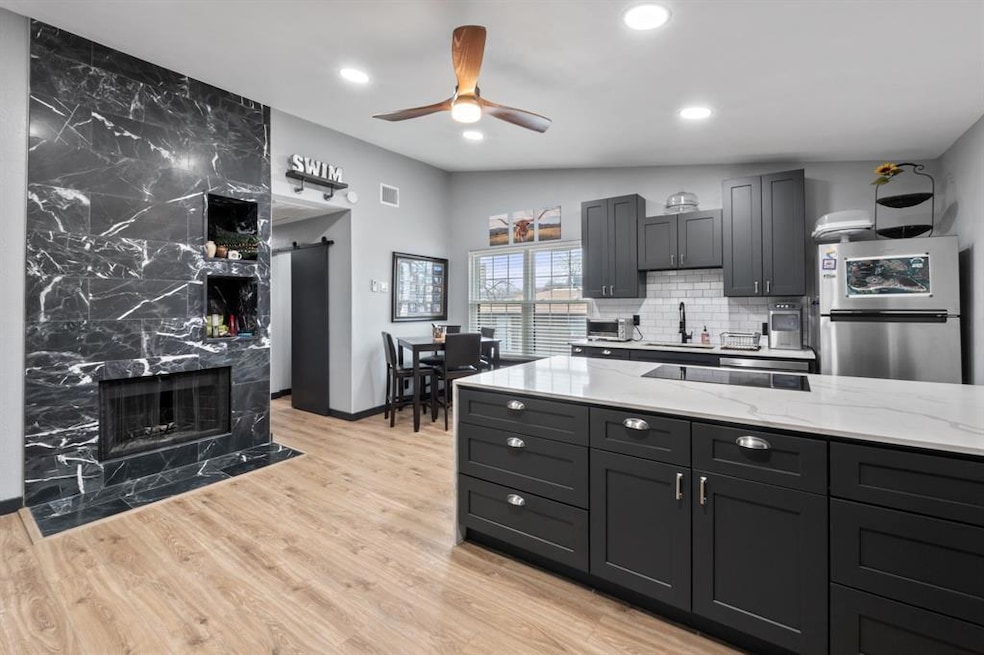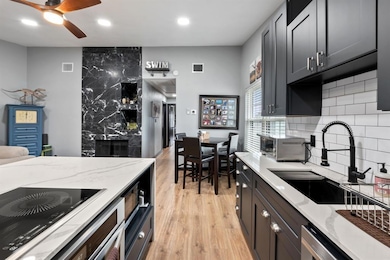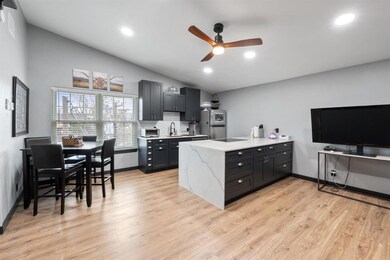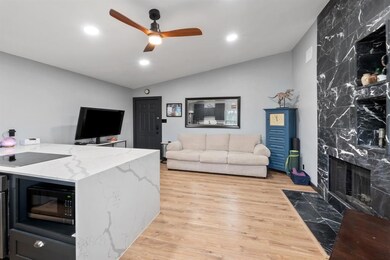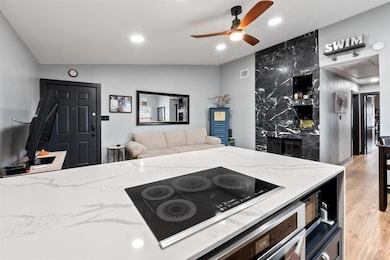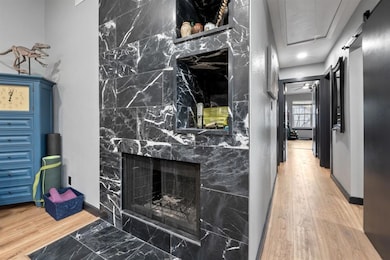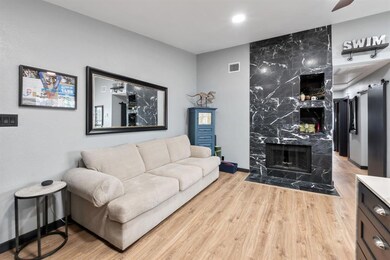203 E 31st St Unit 305 Austin, TX 78705
North University Neighborhood
2
Beds
2
Baths
834
Sq Ft
984
Sq Ft Lot
Highlights
- Gated Community
- View of Trees or Woods
- Wooded Lot
- Russell Lee Elementary School Rated A-
- Property is near public transit
- 4-minute walk to Adams-Hemphill Park
About This Home
Nice 2 bedroom 2 bath in North Campus
Listing Agent
Metro 512 Realty Brokerage Phone: (512) 479-1300 License #0473415 Listed on: 11/06/2025
Condo Details
Home Type
- Condominium
Year Built
- Built in 1983
Lot Details
- North Facing Home
- Gated Home
- Landscaped
- Wooded Lot
Property Views
- Woods
- Neighborhood
Home Design
- Brick Exterior Construction
- Slab Foundation
- Composition Roof
- HardiePlank Type
Interior Spaces
- 834 Sq Ft Home
- 1-Story Property
- Vaulted Ceiling
- Ceiling Fan
- Wood Burning Fireplace
- Blinds
- Living Room with Fireplace
- Vinyl Flooring
- Stacked Washer and Dryer
Kitchen
- Range
- Microwave
- Dishwasher
- Disposal
Bedrooms and Bathrooms
- 2 Main Level Bedrooms
- Walk-In Closet
- 2 Full Bathrooms
Parking
- 2 Parking Spaces
- Off-Street Parking
- Reserved Parking
Eco-Friendly Details
- Sustainability products and practices used to construct the property include see remarks
- Energy-Efficient Appliances
- Energy-Efficient Windows
- Energy-Efficient Doors
- Energy-Efficient Thermostat
Schools
- Lee Elementary School
- Kealing Middle School
- Mccallum High School
Utilities
- Central Heating and Cooling System
- Electric Water Heater
Additional Features
- Balcony
- Property is near public transit
Listing and Financial Details
- Security Deposit $2,400
- Tenant pays for all utilities
- 12 Month Lease Term
- $75 Application Fee
- Assessor Parcel Number 02160424220000
Community Details
Overview
- Property has a Home Owners Association
- 22 Units
- Thirty 01 Street Condo Amd Subdivision
- Property managed by 512 Living
Amenities
- Community Barbecue Grill
- Courtyard
Pet Policy
- Pet Deposit $250
- Cats Allowed
- Small pets allowed
Security
- Security Service
- Controlled Access
- Gated Community
Map
Property History
| Date | Event | Price | List to Sale | Price per Sq Ft | Prior Sale |
|---|---|---|---|---|---|
| 11/06/2025 11/06/25 | For Rent | $2,400 | +23.1% | -- | |
| 06/23/2025 06/23/25 | Rented | $1,950 | 0.0% | -- | |
| 06/05/2025 06/05/25 | For Rent | $1,950 | 0.0% | -- | |
| 05/30/2025 05/30/25 | Sold | -- | -- | -- | View Prior Sale |
| 05/09/2025 05/09/25 | Price Changed | $399,900 | -3.6% | $479 / Sq Ft | |
| 04/09/2025 04/09/25 | Price Changed | $415,000 | -2.4% | $498 / Sq Ft | |
| 01/29/2025 01/29/25 | For Sale | $425,000 | +13.3% | $510 / Sq Ft | |
| 05/15/2023 05/15/23 | Sold | -- | -- | -- | View Prior Sale |
| 04/26/2023 04/26/23 | Pending | -- | -- | -- | |
| 02/23/2023 02/23/23 | For Sale | $375,000 | -- | $450 / Sq Ft |
Source: Unlock MLS (Austin Board of REALTORS®)
Source: Unlock MLS (Austin Board of REALTORS®)
MLS Number: 2762693
APN: 545492
Nearby Homes
- 204 E 30th St Unit 201
- 306 E 30th St Unit 105
- 306 E 30th St Unit 205
- 306 E 30th St Unit 3
- 400 E 30th St Unit 200
- 3001 Cedar St Unit A310
- 3111 Tom Green St Unit 203
- 113 W 32nd St
- 3208 Duval St
- 304 E 33rd St Unit 11
- 3402 Cedar St
- 3710 Liberty St
- 3506 Speedway Unit 104
- 710 E Dean Keeton St Unit 104
- 408 W 33rd St
- 3506 Tom Green St Unit 1
- 2802 Nueces St Unit 211
- 3016 Guadalupe St Unit 303
- 3405 Woodrow St
- 2813 Rio Grande St
- 203 E 31st St Unit 201
- 203 E 31st St Unit 309
- 203 E 31st St Unit 103
- 3004 Speedway Unit 103
- 3004 Speedway Unit 6
- 202 E 31st St Unit B
- 204 E 30th St Unit 103
- 204 E 30th St Unit 101
- 204 E 30th St Unit 202
- 106 E 30th St Unit 205
- 3115 Helms St Unit 301
- 3115 Helms St Unit 210
- 3115 Helms St Unit 313
- 3115 Helms St Unit 202
- 3115 Helms St Unit 316
- 3011 Speedway Unit 4
- 3011 Speedway Unit 6
- 3007 Speedway Unit 3
- 3011 Speedway Unit 15
- 106 E 30th St Unit 304
