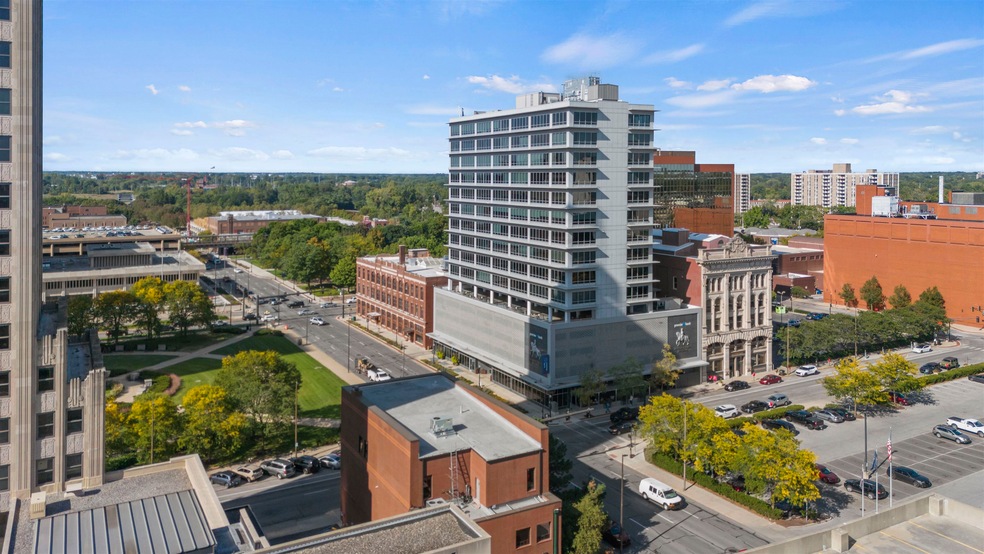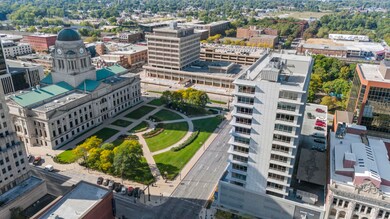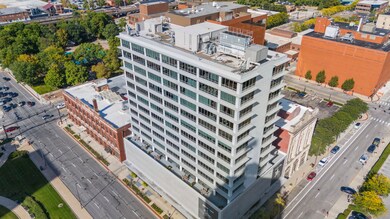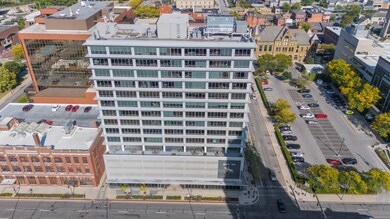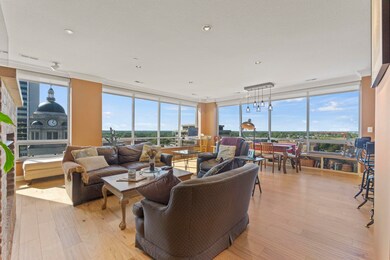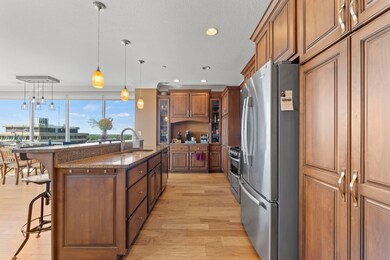
Anthony Wayne Building 203 E Berry St Unit 1201 Fort Wayne, IN 46802
Downtown Fort Wayne NeighborhoodHighlights
- 2 Car Attached Garage
- Central Air
- 1-minute walk to Courthouse Green
About This Home
As of October 2024Indulge in the ultimate luxury experience on the 12th floor at the Anthony Wayne Building in Downtown Fort Wayne. This stunning residence offers: Breathtaking views of spectacular sunsets & nighttime MLK Bridge lights. Unobstructed views of fireworks displays. Walking distance to downtown attractions, ballpark, & restaurants. Convenience: Restaurant on 1st floor, indoor parking, snow removal. Serenity: 15" concrete separation, only 4 residences on floor. Classy cabinets, perfect for entertaining. All-inclusive living: Water, electric, gas, trash, & snow removal covered by HOA fee. Dedicated Superintendent on-site daily. 2 deeded car spaces & 8x10 storage locker. 5th-floor amenities: Gas grill, tables & community space. Enjoy effortless urban living in this tranquil, amenity-rich oasis!
Last Agent to Sell the Property
Coldwell Banker Real Estate Group Brokerage Phone: 260-413-5152

Property Details
Home Type
- Condominium
Est. Annual Taxes
- $4,918
Year Built
- Built in 2012
HOA Fees
- $380 per month
Parking
- 2 Car Attached Garage
Home Design
- Concrete Siding
Interior Spaces
- 1,500 Sq Ft Home
- Multi-Level Property
- Living Room with Fireplace
Bedrooms and Bathrooms
- 2 Bedrooms
- 2 Full Bathrooms
Schools
- Forest Park Elementary School
- Lakeside Middle School
- North Side High School
Utilities
- Central Air
- Heating System Uses Gas
Community Details
- $380 Other Monthly Fees
- A W B Condo Subdivision
Listing and Financial Details
- Assessor Parcel Number 02-12-02-436-039.000-074
Ownership History
Purchase Details
Home Financials for this Owner
Home Financials are based on the most recent Mortgage that was taken out on this home.Purchase Details
Map
About Anthony Wayne Building
Similar Homes in Fort Wayne, IN
Home Values in the Area
Average Home Value in this Area
Purchase History
| Date | Type | Sale Price | Title Company |
|---|---|---|---|
| Warranty Deed | $470,000 | Fidelity National Title | |
| Deed | $260,000 | None Available |
Property History
| Date | Event | Price | Change | Sq Ft Price |
|---|---|---|---|---|
| 10/25/2024 10/25/24 | Sold | $470,000 | -6.0% | $313 / Sq Ft |
| 09/28/2024 09/28/24 | Pending | -- | -- | -- |
| 09/18/2024 09/18/24 | For Sale | $500,000 | -- | $333 / Sq Ft |
Tax History
| Year | Tax Paid | Tax Assessment Tax Assessment Total Assessment is a certain percentage of the fair market value that is determined by local assessors to be the total taxable value of land and additions on the property. | Land | Improvement |
|---|---|---|---|---|
| 2024 | $10,350 | $469,300 | $5,300 | $464,000 |
| 2023 | $4,919 | $427,300 | $5,300 | $422,000 |
| 2022 | $4,937 | $436,600 | $5,300 | $431,300 |
| 2021 | $4,216 | $379,300 | $5,300 | $374,000 |
| 2020 | $4,106 | $398,100 | $5,300 | $392,800 |
| 2019 | $1,533 | $242,000 | $5,300 | $236,700 |
| 2018 | $867 | $244,600 | $5,400 | $239,200 |
| 2017 | $126 | $247,100 | $5,400 | $241,700 |
| 2016 | -- | $247,100 | $5,400 | $241,700 |
| 2014 | $549 | $245,800 | $5,500 | $240,300 |
| 2013 | $182 | $222,600 | $5,500 | $217,100 |
Source: Indiana Regional MLS
MLS Number: 202436092
APN: 02-12-02-436-039.000-074
- 203 E Berry St Unit 1401
- 113 W Wayne St Unit 302
- 112 W Washington Blvd Unit 232
- 112 W Washington Blvd Unit 433
- 202 W Berry St Unit 810
- 607 E Brackenridge St
- 1331 Spy Run Ave
- 819 Columbia Ave
- 410 W Brackenridge St
- 1214 Fairfield Ave
- 539 Wagner St
- 434 W Brackenridge St
- 518 W Brackenridge St
- 718 E Lewis St
- 826 E Jefferson Blvd
- 601 Sturgis St
- 520 Lavina St
- 520 Lavina St Unit 201
- 520 Lavina St Unit 101
- 908 Liberty St
