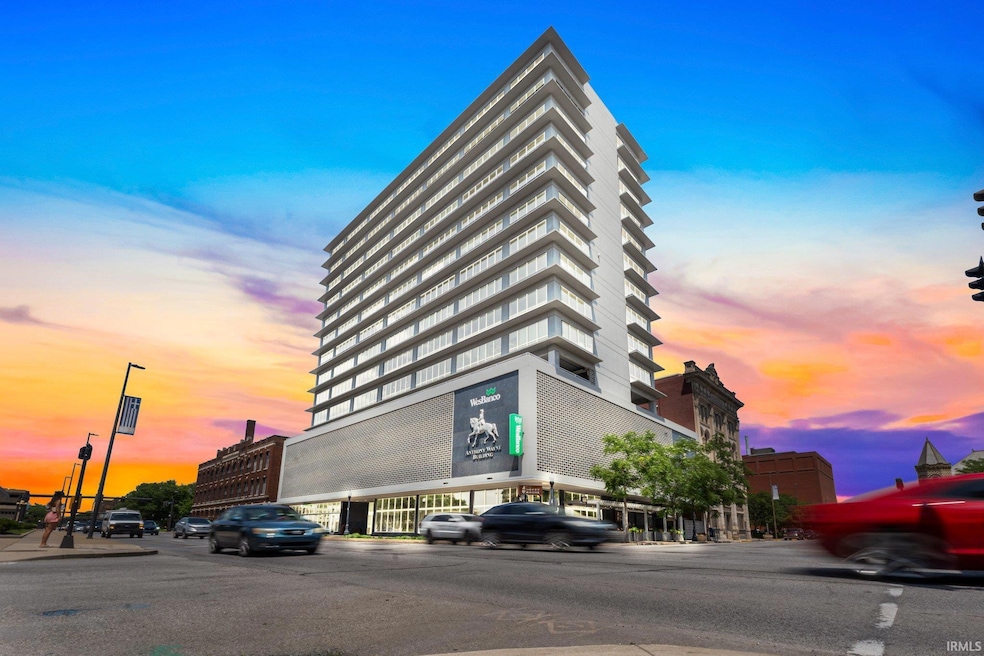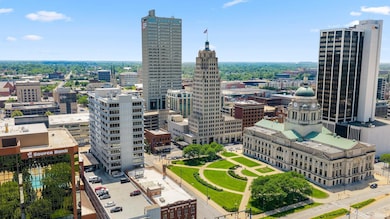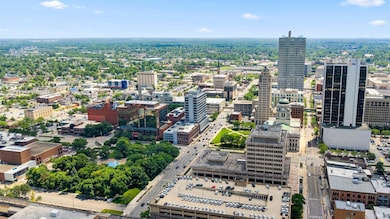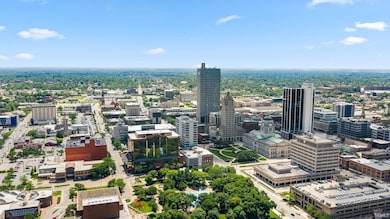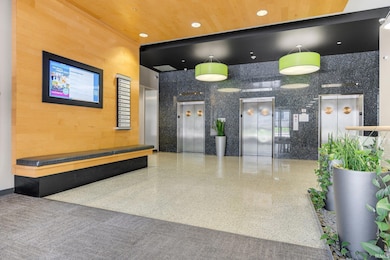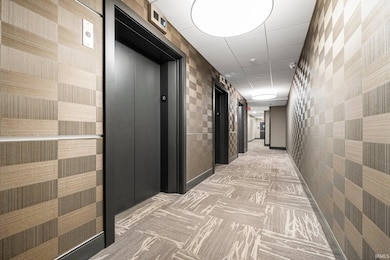Anthony Wayne Building 203 E Berry St Unit 1507 Fort Wayne, IN 46802
Downtown Fort Wayne NeighborhoodEstimated payment $4,435/month
Highlights
- Open Floorplan
- Wood Flooring
- Corner Lot
- Backs to Open Ground
- Whirlpool Bathtub
- 1-minute walk to Courthouse Green
About This Home
Experience the pinnacle of downtown living in this extraordinary 2-bedroom, 2-bath penthouse—soaring as the city’s highest residential condo. Perched above the skyline, this rare offering presents sweeping, unobstructed views from the Northwest to the Southeast, capturing a stunning tapestry of city lights, lush green spaces, and riverfront beauty. Inside, a spacious open-concept design seamlessly blends everyday comfort with sophisticated entertaining. The kitchen features top-tier appliances, sleek granite countertops, and modern contemporary cabinetry. Wide-plank hardwood flooring, soaring ceilings, and designer lighting lend a refined elegance throughout. The primary suite is a luxurious retreat, showcasing floor-to-ceiling windows, a generous layout, and a spa-like ensuite with dual vanities and a deep soaking tub—ideal for unwinding after a long day. The second bedroom and full guest bath are equally well-appointed, offering both privacy and style. The property also boasts its own outdoor entertainment area complete with gas grills and outdoor furniture to enable you to host a sizable gathering or to just sit and take in the sights and sounds of the city. A secure, private parking garage ensures convenience year-round. Just steps from the city’s top restaurants, nightlife, and cultural destinations, this penthouse embodies the ultimate in urban luxury—elevated in every sense. Don’t miss your chance to live above it all!
Property Details
Home Type
- Condominium
Est. Annual Taxes
- $5,241
Year Built
- Built in 2012
HOA Fees
- $573 Monthly HOA Fees
Parking
- 2 Car Garage
- Garage Door Opener
- Driveway
Home Design
- Masonry Siding
- Block Exterior
- Metal Siding
- Masonry
Interior Spaces
- 1,254 Sq Ft Home
- 1-Story Property
- Open Floorplan
- Wired For Data
- Ceiling Fan
- Gas Log Fireplace
- Prewired Security
- Electric Dryer Hookup
- Partially Finished Basement
Kitchen
- Breakfast Bar
- Gas Oven or Range
- Stone Countertops
- Built-In or Custom Kitchen Cabinets
- Disposal
Flooring
- Wood
- Carpet
- Tile
Bedrooms and Bathrooms
- 2 Bedrooms
- En-Suite Primary Bedroom
- 2 Full Bathrooms
- Whirlpool Bathtub
Schools
- Forest Park Elementary School
- Lakeside Middle School
- North Side High School
Utilities
- Forced Air Heating and Cooling System
- Heat Pump System
- Heating System Uses Gas
- Whole House Permanent Generator
- Cable TV Available
Additional Features
- Patio
- Backs to Open Ground
- Suburban Location
Listing and Financial Details
- Assessor Parcel Number 02-12-02-436-066.000-074
Community Details
Overview
- $320 Other Monthly Fees
- High-Rise Condominium
- Anthony Wayne Building Subdivision
Amenities
- Laundry Facilities
- Elevator
Security
- Security Service
- Fire and Smoke Detector
- Fire Sprinkler System
Map
About Anthony Wayne Building
Home Values in the Area
Average Home Value in this Area
Tax History
| Year | Tax Paid | Tax Assessment Tax Assessment Total Assessment is a certain percentage of the fair market value that is determined by local assessors to be the total taxable value of land and additions on the property. | Land | Improvement |
|---|---|---|---|---|
| 2024 | $4,738 | $451,900 | $4,400 | $447,500 |
| 2022 | $4,503 | $398,300 | $4,400 | $393,900 |
| 2021 | $3,849 | $346,800 | $4,400 | $342,400 |
| 2020 | $3,770 | $363,900 | $4,400 | $359,500 |
| 2019 | $1,335 | $217,200 | $4,400 | $212,800 |
| 2018 | $736 | $219,500 | $4,500 | $215,000 |
| 2017 | $102 | $221,800 | $4,500 | $217,300 |
| 2016 | -- | $221,800 | $4,500 | $217,300 |
| 2014 | $515 | $219,400 | $4,600 | $214,800 |
| 2013 | $152 | $198,500 | $4,600 | $193,900 |
Property History
| Date | Event | Price | List to Sale | Price per Sq Ft | Prior Sale |
|---|---|---|---|---|---|
| 09/22/2025 09/22/25 | Price Changed | $649,900 | -4.4% | $518 / Sq Ft | |
| 06/26/2025 06/26/25 | For Sale | $679,900 | +70.8% | $542 / Sq Ft | |
| 12/23/2019 12/23/19 | Sold | $398,000 | 0.0% | $317 / Sq Ft | View Prior Sale |
| 11/24/2019 11/24/19 | Pending | -- | -- | -- | |
| 11/24/2019 11/24/19 | For Sale | $398,000 | -- | $317 / Sq Ft |
Purchase History
| Date | Type | Sale Price | Title Company |
|---|---|---|---|
| Warranty Deed | $400,000 | None Available | |
| Warranty Deed | -- | North American Title Company | |
| Deed | -- | Titan Title Services Llc |
Mortgage History
| Date | Status | Loan Amount | Loan Type |
|---|---|---|---|
| Previous Owner | $318,400 | New Conventional | |
| Previous Owner | $191,592 | New Conventional |
Source: Indiana Regional MLS
MLS Number: 202524622
APN: 02-12-02-436-066.000-074
- 203 E Berry St Unit 905
- 203 E Berry St Unit 1004
- 112 W Washington Blvd Unit 329
- 202 W Berry St Unit 810
- 202 W Berry St Unit 730 Urbana Condo
- 439 E Wayne St
- 737 E Washington Blvd
- 739 E Washington Blvd
- 708 Columbia Ave
- 1918 S Harrison St
- 1817,1819,1821 Webster St
- 1917 Webster St
- 1331 Spy Run Ave
- 613 E Lewis St
- 533 W Washington Blvd
- 614 Wagner St
- 1126 Fairfield Ave
- 410 W Brackenridge St
- 1206 Fairfield Ave
- 1214 Fairfield Ave
- 112 W Washington Blvd Unit 319
- 855 Webster St
- 102 W Superior St
- 248 W Main St
- 101 Three Rivers N Unit N0309.1404254
- 101 Three Rivers N Unit N0314.1404255
- 101 Three Rivers N Unit E0909.1404256
- 101 Three Rivers N Unit E0613.1404253
- 101 Three Rivers N Unit N0615.1404257
- 101 Three Rivers N Unit E0704.1407195
- 101 Three Rivers N Unit E0513.1407202
- 101 Three Rivers N Unit N0416.1407194
- 101 Three Rivers N Unit N0406.1407201
- 101 Three Rivers N Unit E0506.1407193
- 101 Three Rivers
- 647 Webster St
- 124 W Superior St
- 301 W Jefferson Blvd
- 729 Columbia Ave Unit 729 Columbia Ave Apt 2
- 708 E Jefferson Blvd Unit B
