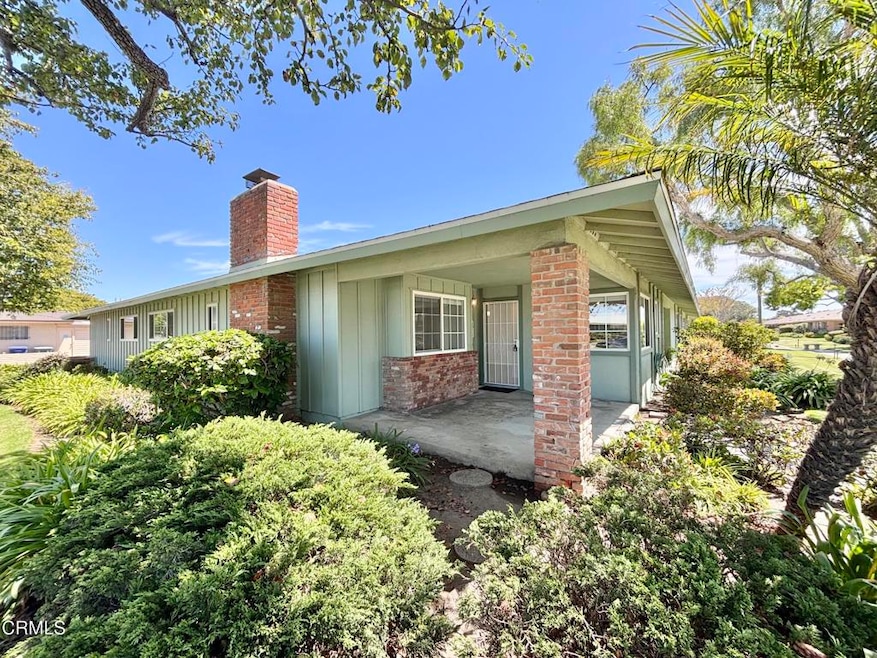203 E Elfin Green Port Hueneme, CA 93041
Highlights
- Private Pool
- All Bedrooms Downstairs
- Hiking Trails
- Senior Community
- Granite Countertops
- 2 Car Attached Garage
About This Home
Welcome to Hueneme Bay, a vibrant 55+ senior community offering comfort, convenience, and coastal charm. This beautifully updated single-story garden home features 2 bedrooms, 2 bathrooms, and approximately 1,300 sq. ft. of living space in one of the most desirable locations in the community--with guest parking right in front.Inside, the home has been refreshed with new wood-like flooring throughout, fresh paint, smooth ceilings, refinished counters, updated fixtures, lighting, cabinetry, and bathrooms. The spacious living room includes an efficient fireplace, perfect for cozy evenings, while the sunny front porch and private courtyard patio offer wonderful spaces to enjoy the outdoors.A two-car garage provides ample storage and includes an attached laundry/hobby room for added versatility.Hueneme Bay is a pet-friendly 55+ community with exceptional amenities, including a small golf course, clubhouse with meeting and card rooms, banquet room with kitchen, BBQ area, heated pool and spa, and beautifully maintained sidewalks throughout. Just a short drive to local beaches, the harbor, Metrolink and Amtrak stations, as well as restaurants, shops, and services, this home offers the ideal balance of active living and coastal convenience.
Listing Agent
RE/MAX Gold Coast Property Management Brokerage Email: info@stayvcrentals.com License #01456428 Listed on: 08/26/2025

Home Details
Home Type
- Single Family
Est. Annual Taxes
- $836
Year Built
- Built in 1964
Lot Details
- 3,920 Sq Ft Lot
- Sprinkler System
Parking
- 2 Car Attached Garage
- Parking Available
- Guest Parking
- On-Street Parking
Interior Spaces
- 1,257 Sq Ft Home
- Electric Fireplace
- Dining Room
- Vinyl Flooring
- Laundry Room
Kitchen
- Electric Oven
- Electric Cooktop
- Range Hood
- Microwave
- Dishwasher
- Granite Countertops
Bedrooms and Bathrooms
- 2 Bedrooms
- All Bedrooms Down
- Remodeled Bathroom
- 2 Full Bathrooms
Pool
- Private Pool
- Spa
Outdoor Features
- Patio
Utilities
- Ductless Heating Or Cooling System
- Heating Available
Listing and Financial Details
- Security Deposit $3,000
- Rent includes association dues
- 12-Month Minimum Lease Term
- Available 8/27/25
- Assessor Parcel Number 1890035015
Community Details
Overview
- Senior Community
- $100 HOA Transfer Fee
- Hueneme Bay 4 148804 Subdivision
Recreation
- Community Pool
- Park
- Dog Park
- Water Sports
- Hiking Trails
- Bike Trail
Map
Source: Ventura County Regional Data Share
MLS Number: V1-32016
APN: 189-0-035-015
- 249 E Elfin Green
- 156 E Garden Green
- 269 E Elfin Green
- 240 E Bay Blvd
- 163 E Bowling Green
- 2553 Neptune Place
- 2545 Neptune Place
- 66 W Garden Green
- 334 E Elfin Green
- 82 W Garden Green
- 161 W Bay Blvd
- 1431 Casa San Carlos Ln Unit B
- 1438 W Guava St
- 162 W Alta Green
- 2754 Bolker Dr
- 1409 W Fir Ave
- 2566 Bolker Dr
- 2466 Bolker Dr
- 225 W Channel Islands Blvd
- 2743 Bolker Dr
- 1730 W Hemlock St
- 183 W Elfin Green
- 2757 Bolker Dr
- 2410 Bolker Dr
- 1150 W Fir Ave
- 3151 W Hemlock St
- 2585 Outlook Cove
- 1227 S G St
- 2596 Sextant Ave
- 2576 Sextant Ave
- 931 Devilfish Dr
- 2620 Tiller Ave
- 682 W Hemlock St
- 2521 Oarfish Ln
- 1712 N 7th Place
- 1009 S G St
- 2621 Spinnaker Ave
- 2614 Yardarm Ave
- 779 Halyard St
- 2690 Anchor Ave






