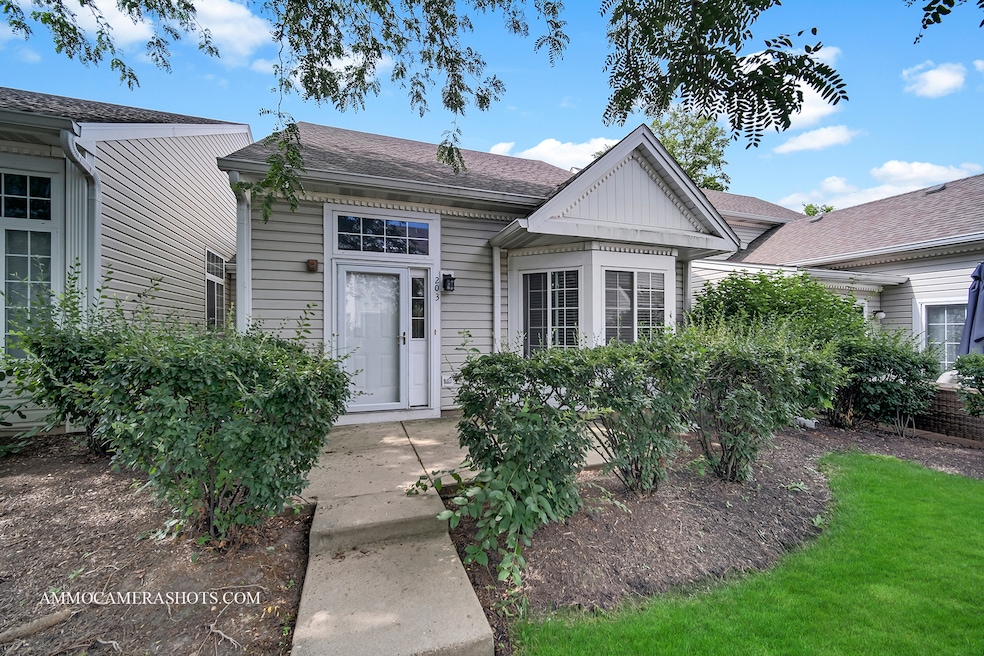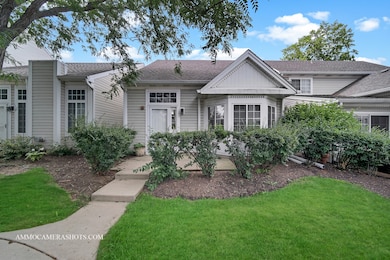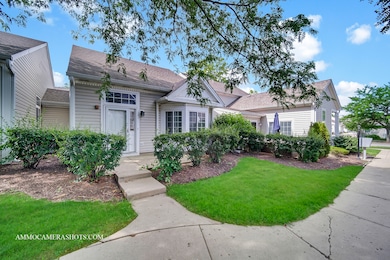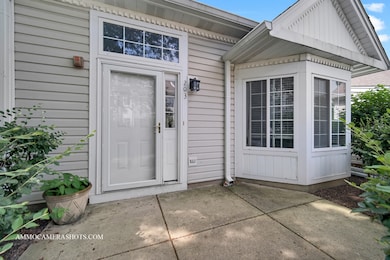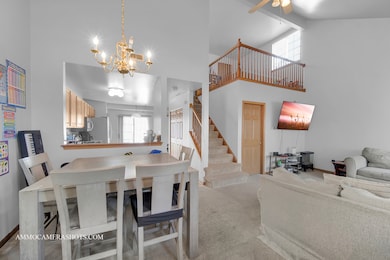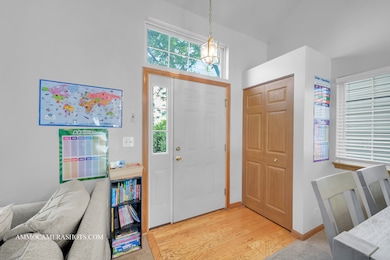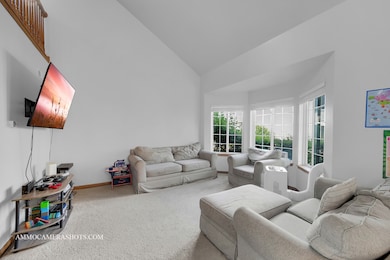203 E Victoria Cir Unit 9/2 North Aurora, IL 60542
Estimated payment $1,854/month
Highlights
- Loft
- Laundry Room
- Combination Dining and Living Room
- Stainless Steel Appliances
- Central Air
- Heating System Uses Steam
About This Home
This is priced to sell!. Private entrance 2 story condo living with a lovely front porch. This condo has 2 bedrooms Plus a Loft, 2 bathrooms, Oversized 2 1/2 Car garage. When you walk in the condo you are greated with a bright and airy 2 story entry in to your combo living room and dining room., Kitchen is open to the living areas so you are not secluded from your guests while you are entertaining., also has a patio door which leads to your back yard. Second floor has a large loft which overlooks the living room, 2nd bedroom is upstairs with a full bathroom. This Condo would be great for room mates with the seperate living.
Townhouse Details
Home Type
- Townhome
Est. Annual Taxes
- $3,932
Year Built
- Built in 1995
HOA Fees
- $240 Monthly HOA Fees
Parking
- 2.5 Car Garage
Home Design
- Entry on the 1st floor
Interior Spaces
- 1,224 Sq Ft Home
- 2-Story Property
- Family Room
- Combination Dining and Living Room
- Loft
Kitchen
- Range
- Microwave
- Dishwasher
- Stainless Steel Appliances
Bedrooms and Bathrooms
- 2 Bedrooms
- 2 Potential Bedrooms
- 2 Full Bathrooms
Laundry
- Laundry Room
- Dryer
- Washer
Utilities
- Central Air
- Heating System Uses Steam
- Lake Michigan Water
Community Details
Overview
- Association fees include insurance, lawn care, snow removal
- 6 Units
- Manager Association, Phone Number (847) 874-7300
- Property managed by Summer Wind Condominium Assoc
Pet Policy
- Pets up to 50 lbs
- Dogs and Cats Allowed
Map
Home Values in the Area
Average Home Value in this Area
Tax History
| Year | Tax Paid | Tax Assessment Tax Assessment Total Assessment is a certain percentage of the fair market value that is determined by local assessors to be the total taxable value of land and additions on the property. | Land | Improvement |
|---|---|---|---|---|
| 2024 | $4,136 | $62,337 | $7,184 | $55,153 |
| 2023 | $3,932 | $55,698 | $6,419 | $49,279 |
| 2022 | $3,755 | $50,820 | $5,857 | $44,963 |
| 2021 | $3,568 | $47,314 | $5,453 | $41,861 |
| 2020 | $4,215 | $53,901 | $5,065 | $48,836 |
| 2019 | $4,065 | $49,941 | $4,693 | $45,248 |
| 2018 | $4,057 | $48,388 | $4,341 | $44,047 |
| 2017 | $3,851 | $45,115 | $5,166 | $39,949 |
| 2016 | $3,831 | $43,726 | $4,428 | $39,298 |
| 2015 | -- | $37,951 | $3,808 | $34,143 |
| 2014 | -- | $35,978 | $3,140 | $32,838 |
| 2013 | -- | $35,466 | $3,095 | $32,371 |
Property History
| Date | Event | Price | List to Sale | Price per Sq Ft | Prior Sale |
|---|---|---|---|---|---|
| 08/02/2025 08/02/25 | Pending | -- | -- | -- | |
| 07/17/2025 07/17/25 | Price Changed | $244,000 | -2.0% | $199 / Sq Ft | |
| 06/30/2025 06/30/25 | For Sale | $249,000 | +55.7% | $203 / Sq Ft | |
| 02/21/2020 02/21/20 | Sold | $159,900 | 0.0% | $131 / Sq Ft | View Prior Sale |
| 01/26/2020 01/26/20 | Pending | -- | -- | -- | |
| 01/16/2020 01/16/20 | For Sale | $159,900 | +30.0% | $131 / Sq Ft | |
| 11/21/2014 11/21/14 | Sold | $123,000 | -5.3% | $100 / Sq Ft | View Prior Sale |
| 10/06/2014 10/06/14 | Pending | -- | -- | -- | |
| 08/05/2014 08/05/14 | For Sale | $129,900 | -- | $106 / Sq Ft |
Purchase History
| Date | Type | Sale Price | Title Company |
|---|---|---|---|
| Warranty Deed | $160,000 | None Available | |
| Warranty Deed | $123,000 | Chicago Title Insurance Co | |
| Warranty Deed | $154,000 | Atg | |
| Quit Claim Deed | -- | -- | |
| Warranty Deed | $136,500 | Inter County Title Co |
Mortgage History
| Date | Status | Loan Amount | Loan Type |
|---|---|---|---|
| Open | $10,890 | FHA | |
| Closed | $5,031 | FHA | |
| Closed | $6,000 | Stand Alone Second | |
| Open | $157,003 | FHA | |
| Previous Owner | $123,000 | Adjustable Rate Mortgage/ARM | |
| Previous Owner | $140,000 | Credit Line Revolving | |
| Previous Owner | $66,000 | Credit Line Revolving | |
| Previous Owner | $123,200 | Purchase Money Mortgage | |
| Previous Owner | $131,300 | FHA | |
| Closed | $5,252 | No Value Available | |
| Closed | $23,100 | No Value Available |
Source: Midwest Real Estate Data (MRED)
MLS Number: 12407505
APN: 15-05-177-090
- 109 E Victoria Cir Unit 7/5
- 201 Hidden Creek Ln Unit 301
- 311 Hidden Creek Ln Unit 311
- 1202 Fox Hill Ln Unit 362
- 316 E Victoria Cir Unit 125
- 420 Hidden Creek Ln Unit 65
- 1403 Prairie Ct
- 71 Windstone Dr
- 413 Messenger Cir
- 43 S Juniper Dr Unit 3
- 1432 Hartsburg Ln Unit 1
- 1640 Abington Ln
- 13 Poplar Place
- 438 Mallard Point Dr
- 406 Juniper Dr
- 442 Mallard Point Dr
- 1 N Sycamore Ln
- Lot 16 West Orchard Gateway Blvd
- 303 N Sycamore Ln
- 503 W State St
