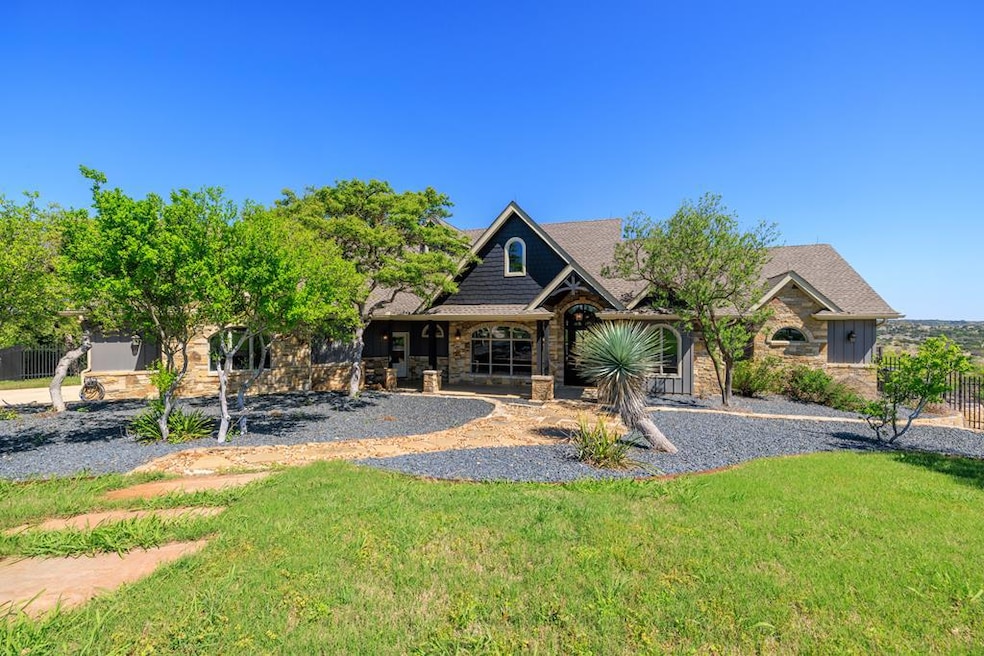203 Flight Path Fredericksburg, TX 78624
Estimated payment $16,326/month
Highlights
- Gated Community
- Cathedral Ceiling
- Country Style Home
- Wooded Lot
- Wood Flooring
- Breakfast Area or Nook
About This Home
Stunning Hill Country Estate w/Breathtaking Views! Perched atop a scenic hill, this custom home offers unparalleled views & serene living within the gated Eagles Crests. Spanning 4000 + sf, the 4B/3.5B residence provides ample space & privacy on 7+ acres only 7 mi. from Fredericksburg Tx. Located at end of a quiet cul-de-sac, the home boasts eye-catching curb appeal w/custom fencing & simple yet elegant landscaped grounds. At the heart of the home is the Great Room, featuring a grand rock fireplace, exposed beams & soaring cathedral ceiling w/wood & Travertine flooring that exudes warmth & elegance. Adjacent to this inviting space is a study & formal dining area, ideal for hosting gatherings & special occasions. The chef's kitchen is equipped w/top-of-the-line Thermador stainless steel appliances, custom cabinetry, lg walk in pantry, bar/island area & ice maker. The adjoining breakfast area & den w/FP offers stunning views, making it a delightful place to start the day. The main bedroom suite is a private oasis, w/back & a secluded side patio access & outdoor shower. Includes outdoor kitchen, rock FP, exceptional views & much more! A truly exceptional place to call home.
Listing Agent
Reata Ranch Realty, LLC Brokerage Phone: 8309923045 License #TREC# 0469988 Listed on: 04/17/2025
Home Details
Home Type
- Single Family
Est. Annual Taxes
- $18,333
Year Built
- Built in 2011
Lot Details
- 7.79 Acre Lot
- Property fronts a private road
- Cul-De-Sac
- Sprinkler System
- Wooded Lot
- Property is zoned OS
HOA Fees
- $42 Monthly HOA Fees
Home Design
- Country Style Home
- Slab Foundation
- Composition Roof
- HardiePlank Type
- Stone
Interior Spaces
- 4,089 Sq Ft Home
- 1-Story Property
- Central Vacuum
- Cathedral Ceiling
- Ceiling Fan
- Fireplace Features Masonry
- Double Pane Windows
- Window Treatments
- Formal Dining Room
- Storage
- Washer and Dryer Hookup
- Home Security System
- Property Views
Kitchen
- Breakfast Area or Nook
- Walk-In Pantry
- Range
- Microwave
- Dishwasher
- Disposal
Flooring
- Wood
- Carpet
- Tile
Bedrooms and Bathrooms
- 4 Bedrooms
- Walk-In Closet
Parking
- 2 Car Garage
- Garage Door Opener
- Open Parking
Outdoor Features
- Patio
Utilities
- Central Air
- Heating System Uses Propane
- Well
- Water Softener
- Septic Tank
Community Details
Overview
- Eagles Crest Subdivision
Security
- Gated Community
Map
Tax History
| Year | Tax Paid | Tax Assessment Tax Assessment Total Assessment is a certain percentage of the fair market value that is determined by local assessors to be the total taxable value of land and additions on the property. | Land | Improvement |
|---|---|---|---|---|
| 2025 | $15,598 | $1,490,430 | $131,210 | $1,359,220 |
| 2024 | $15,598 | $1,475,240 | $131,210 | $1,344,030 |
| 2023 | $15,636 | $1,475,240 | $131,210 | $1,344,030 |
| 2022 | $14,296 | $1,100,800 | $128,070 | $972,730 |
| 2021 | $15,621 | $1,065,460 | $110,310 | $955,150 |
| 2020 | $14,932 | $998,700 | $110,310 | $888,390 |
| 2019 | $15,592 | $998,700 | $110,310 | $888,390 |
| 2018 | $14,367 | $924,850 | $110,310 | $814,540 |
| 2017 | $14,027 | $883,110 | $110,310 | $772,800 |
| 2016 | $12,523 | $788,380 | $106,360 | $682,020 |
| 2015 | -- | $763,040 | $125,130 | $637,910 |
| 2014 | -- | $723,890 | $125,130 | $598,760 |
Property History
| Date | Event | Price | List to Sale | Price per Sq Ft | Prior Sale |
|---|---|---|---|---|---|
| 04/17/2025 04/17/25 | For Sale | $2,850,000 | +111.3% | $697 / Sq Ft | |
| 05/08/2018 05/08/18 | Sold | -- | -- | -- | View Prior Sale |
| 04/09/2018 04/09/18 | Pending | -- | -- | -- | |
| 04/06/2018 04/06/18 | For Sale | $1,349,000 | -9.8% | $330 / Sq Ft | |
| 09/27/2016 09/27/16 | Sold | -- | -- | -- | View Prior Sale |
| 08/28/2016 08/28/16 | Pending | -- | -- | -- | |
| 09/18/2015 09/18/15 | For Sale | $1,495,000 | -- | $366 / Sq Ft |
Source: Central Hill Country Board of REALTORS®
MLS Number: 97491
APN: 101157
- 0 N Spies Ridge Dr Unit 18035174
- Lot 20 N Spies Ridge Dr Unit 20
- Lot 13 N Spies Ridge Dr Unit 13
- 283 Soaring Eagles Dr
- LOT 5 S Cielo Vista Ct Unit 5
- Lot 18, 19 & 23 S Cielo Vista Ct
- 271 S Cielo Vista Ct
- Lot #8 Calle Del Sol
- 250 Morris Tivydale Rd
- 7535 Farm To Market Road 2093
- 647 Funf Kinder Rd Unit 9
- Lot 135 N Shapen Springs Rd Unit 135
- 903 Eichen Strasse
- Tract 13 Rare Eagle Dr Unit 13
- Tract 13 Rare Eagle Dr
- Tract 9 Rare Eagle Dr Unit 9
- Tract 9 Rare Eagle Dr
- Tract 11 Rare Eagle Dr
- Tract 11 Rare Eagle Dr Unit 11
- Tract 2 Rare Eagle Dr
- 171 Aristeos Ln
- 37 Moretti Fox Trail
- 724 Grace Ln
- 110 Madrona Ln
- 237 Green Oaks Loop
- 721 Madilynn Ct
- 619 W Live Oak St
- 175 Friendship Ln
- 305 Rose St
- 1125 S Adams St
- 1003 Henrietta St
- 202 E Ufer St
- 605 S Washington St Unit A
- 109 W Travis St Unit TH
- 109 W Travis St Unit MH
- 707 S Creek St
- 510 S Olive St
- 404 W Nimitz St
- 421 E Orchard St
- 706 N Lincoln St







