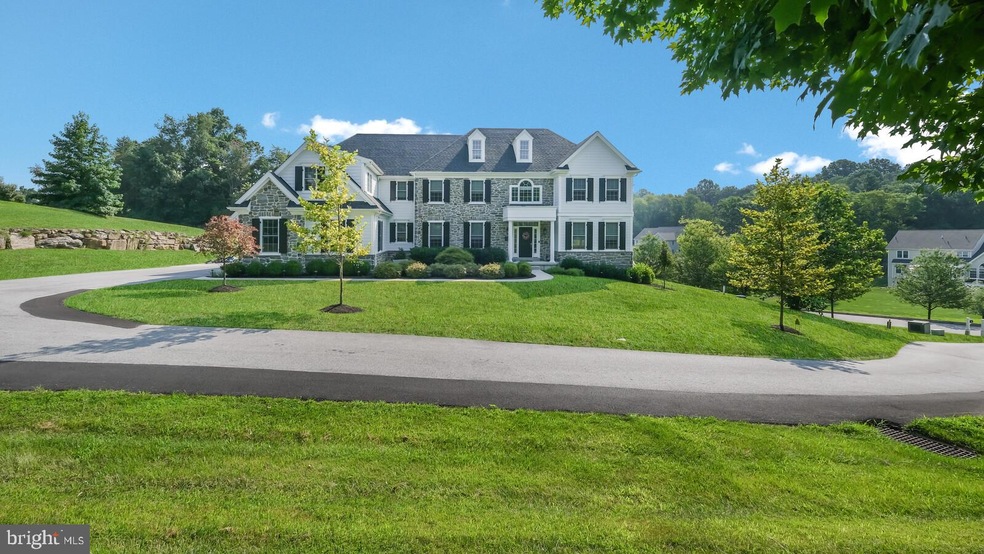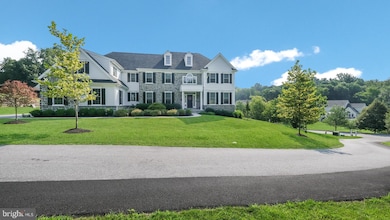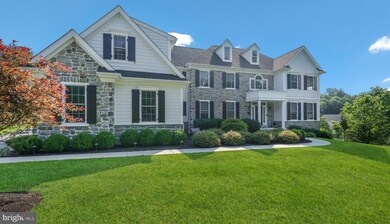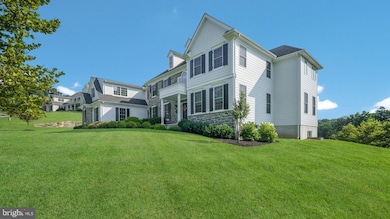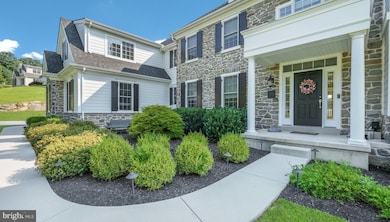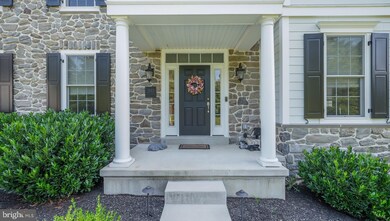
Highlights
- Heated Floors
- 1.12 Acre Lot
- 3 Car Direct Access Garage
- Rose Tree Elementary School Rated A
- Colonial Architecture
- Garage doors are at least 85 inches wide
About This Home
As of September 2021Gorgeous 5 bedroom 3.5 Bath with 3 Car Garahe. Offered by Woodstone Custom Homes. This stately Ann Capron designed home showcases a center hall entrance, impressive gourmet kitchen with large island, morning room with tray ceiling and a dramatic family room with cathedral ceiling and fireplace, mud room, front & rear staircases and 2 separate powder rooms. The second floor boasts a spectacular owners bedroom suite with tray ceiling in BR area, a separate sitting area, 2 large walk-in closets and a luxurious master bathroom. 4 other bedrooms with 2 Jack & Jill bathrooms. Designer touches throughout. Great location!
Last Agent to Sell the Property
Coldwell Banker Realty License #Rs132382 Listed on: 08/23/2021

Home Details
Home Type
- Single Family
Est. Annual Taxes
- $21,598
Year Built
- Built in 2018
Lot Details
- 1.12 Acre Lot
- Property is in excellent condition
HOA Fees
- $133 Monthly HOA Fees
Parking
- 3 Car Direct Access Garage
- Side Facing Garage
- Garage Door Opener
Home Design
- Colonial Architecture
Interior Spaces
- 5,667 Sq Ft Home
- Property has 2.5 Levels
- Basement Fills Entire Space Under The House
Flooring
- Solid Hardwood
- Heated Floors
- Ceramic Tile
Bedrooms and Bathrooms
- 5 Bedrooms
Accessible Home Design
- Halls are 36 inches wide or more
- Garage doors are at least 85 inches wide
- More Than Two Accessible Exits
- Level Entry For Accessibility
Utilities
- Forced Air Heating and Cooling System
- Electric Water Heater
Community Details
- Water Mill Subdivision
Listing and Financial Details
- Assessor Parcel Number 35-00-00578-21
Ownership History
Purchase Details
Home Financials for this Owner
Home Financials are based on the most recent Mortgage that was taken out on this home.Purchase Details
Home Financials for this Owner
Home Financials are based on the most recent Mortgage that was taken out on this home.Purchase Details
Home Financials for this Owner
Home Financials are based on the most recent Mortgage that was taken out on this home.Similar Homes in Media, PA
Home Values in the Area
Average Home Value in this Area
Purchase History
| Date | Type | Sale Price | Title Company |
|---|---|---|---|
| Deed | $1,190,000 | Chesco Settlements Llc | |
| Deed | $1,100,000 | None Available | |
| Deed | $260,000 | None Available |
Mortgage History
| Date | Status | Loan Amount | Loan Type |
|---|---|---|---|
| Open | $548,250 | New Conventional | |
| Previous Owner | $1,070,000 | Future Advance Clause Open End Mortgage |
Property History
| Date | Event | Price | Change | Sq Ft Price |
|---|---|---|---|---|
| 06/26/2025 06/26/25 | For Sale | $1,775,000 | +49.2% | $313 / Sq Ft |
| 09/07/2021 09/07/21 | Sold | $1,190,000 | 0.0% | $210 / Sq Ft |
| 08/23/2021 08/23/21 | For Sale | $1,190,000 | +8.2% | $210 / Sq Ft |
| 08/20/2021 08/20/21 | Pending | -- | -- | -- |
| 10/05/2018 10/05/18 | Sold | $1,100,000 | -12.0% | $216 / Sq Ft |
| 09/10/2018 09/10/18 | Pending | -- | -- | -- |
| 05/11/2018 05/11/18 | Price Changed | $1,249,999 | -3.8% | $246 / Sq Ft |
| 03/23/2018 03/23/18 | Price Changed | $1,299,999 | -3.7% | $256 / Sq Ft |
| 03/05/2018 03/05/18 | For Sale | $1,349,900 | +419.2% | $265 / Sq Ft |
| 03/06/2014 03/06/14 | Sold | $260,000 | -17.4% | $51 / Sq Ft |
| 08/06/2013 08/06/13 | Pending | -- | -- | -- |
| 03/05/2013 03/05/13 | For Sale | $314,900 | -- | $62 / Sq Ft |
Tax History Compared to Growth
Tax History
| Year | Tax Paid | Tax Assessment Tax Assessment Total Assessment is a certain percentage of the fair market value that is determined by local assessors to be the total taxable value of land and additions on the property. | Land | Improvement |
|---|---|---|---|---|
| 2024 | $23,084 | $1,113,970 | $261,580 | $852,390 |
| 2023 | $22,274 | $1,113,970 | $261,580 | $852,390 |
| 2022 | $21,634 | $1,113,970 | $261,580 | $852,390 |
| 2021 | $35,514 | $1,113,970 | $261,580 | $852,390 |
| 2020 | $33,620 | $966,980 | $211,400 | $755,580 |
| 2019 | $879 | $211,400 | $211,400 | $0 |
| 2018 | $7,350 | $211,400 | $0 | $0 |
| 2017 | $5,305 | $211,400 | $0 | $0 |
| 2016 | $1,160 | $211,400 | $0 | $0 |
| 2015 | $1,184 | $211,400 | $0 | $0 |
| 2014 | $1,184 | $211,400 | $0 | $0 |
Agents Affiliated with this Home
-

Seller's Agent in 2025
Stephen Tallon
Keller Williams Real Estate - Media
(484) 410-3200
12 in this area
194 Total Sales
-

Seller's Agent in 2021
Karen Bittner-Kight
Coldwell Banker Realty
(610) 742-2198
12 in this area
194 Total Sales
-

Seller Co-Listing Agent in 2021
Tara Woolery
Coldwell Banker Realty
(484) 433-3791
13 in this area
125 Total Sales
-

Seller's Agent in 2018
Art Herling
Long & Foster
(484) 686-4936
306 Total Sales
-

Seller's Agent in 2014
Carl Becht
BHHS Fox & Roach
(610) 513-2637
31 Total Sales
-
d
Buyer's Agent in 2014
datacorrect BrightMLS
Non Subscribing Office
Map
Source: Bright MLS
MLS Number: PADE2004468
APN: 35-00-00578-21
- 50 Toft Woods Way
- 0 Martingale Rd
- 134 Springton Lake Rd
- 2151 Davis Dr
- 90 Indian Spring Rd
- 1811 N Ridley Creek Rd
- 20 Sleepy Hollow Dr
- LOT 16- BELLFLOWER C Bellflower Ln
- LOT 16-BELLFLOWER EM Bellflower Ln
- LOT 16 - CARLISLE AZ Bellflower Ln
- LOT 16 - CARLISLE BE Bellflower Ln
- 206 Bellflower Ln
- 1227 Hunt Club Ln
- 2 Greystone Cir
- 714 Pritchard Place Unit 714
- 209 Bellflower Ln
- 208 Bellflower Ln
- 8 Cherry Ln
- 300 W Rose Tree Rd
- 3718 Gradyville Rd
