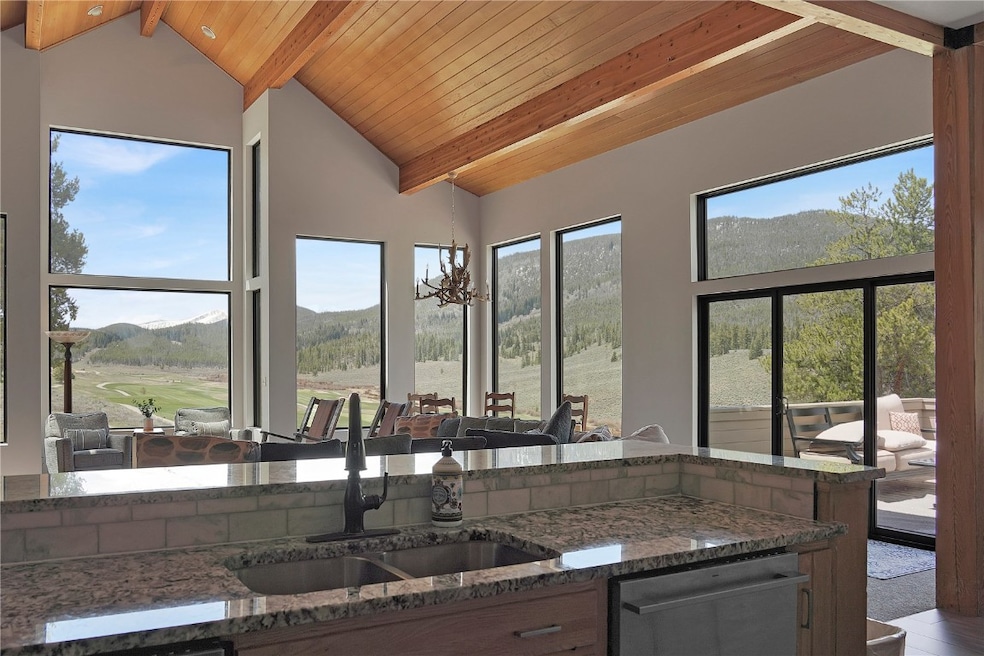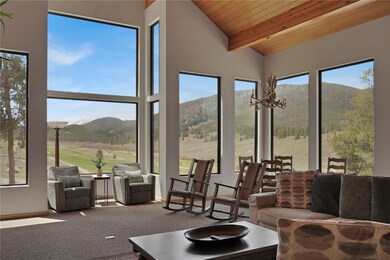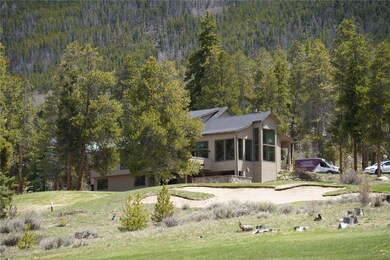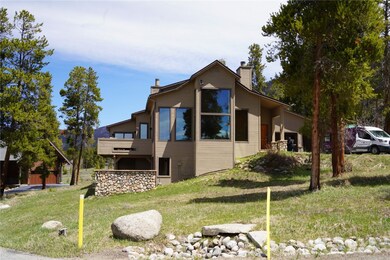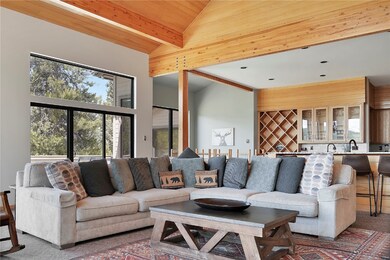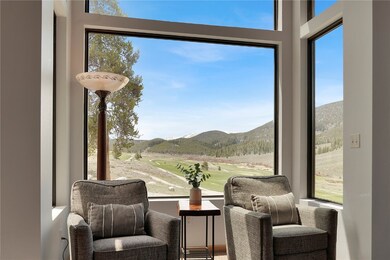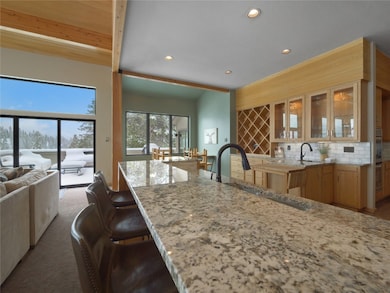203 Gentian Rd Dillon, CO 80435
Keystone NeighborhoodEstimated payment $15,090/month
Highlights
- On Golf Course
- Great Room
- Tennis Courts
- Contemporary Architecture
- Community Pool
- Tile Flooring
About This Home
Set amid the stunning landscapes of Keystone Ranch, this 8 bedroom home emerges as a haven of modern comfort and alpine charm. Recently adorned with a plethora of updates, this home offers a refreshed ambiance that seamlessly blends with its picturesque surroundings. A newer roof lends durability and peace of mind, while newly curated furnishings elevate the interior with a contemporary allure, inviting residents to unwind in style. From its vantage point, the residence offers sweeping views of the majestic Rocky Mountains, and the Keystone Ranch Golf Course. Despite its serene ambiance, the home remains conveniently close to the heart of Keystone's winter wonderland, with a short drive leading to the exhilarating slopes. Furthermore, its strategic location grants easy access to the Keystone Ranch Golf Course, a renowned destination for enthusiasts of the sport, as well as the nearby restaurant and clubhouse, ensuring that leisure and amenities are always within reach. With its blend of modern updates, breathtaking views, and proximity to key attractions, 203 Gentian Road stands as an idyllic retreat in the heart of Colorado's mountain paradise.
Home Details
Home Type
- Single Family
Est. Annual Taxes
- $8,386
Year Built
- Built in 1981
Lot Details
- 6,970 Sq Ft Lot
- On Golf Course
HOA Fees
- $780 Monthly HOA Fees
Parking
- 2 Car Garage
Property Views
- Golf Course
- Mountain
Home Design
- Contemporary Architecture
- Asphalt Roof
Interior Spaces
- 7,016 Sq Ft Home
- 3-Story Property
- Partially Furnished
- Wood Burning Fireplace
- Great Room
- Dining Room
- Finished Basement
Kitchen
- Built-In Oven
- Electric Cooktop
- Microwave
- Dishwasher
- Disposal
Flooring
- Carpet
- Tile
Bedrooms and Bathrooms
- 8 Bedrooms
Laundry
- Dryer
- Washer
Utilities
- Baseboard Heating
- Cable TV Available
Listing and Financial Details
- Assessor Parcel Number 3001173
Community Details
Overview
- Keystone Ranch Sub Subdivision
Recreation
- Golf Course Community
- Tennis Courts
- Community Pool
- Trails
Map
Home Values in the Area
Average Home Value in this Area
Tax History
| Year | Tax Paid | Tax Assessment Tax Assessment Total Assessment is a certain percentage of the fair market value that is determined by local assessors to be the total taxable value of land and additions on the property. | Land | Improvement |
|---|---|---|---|---|
| 2024 | $8,759 | $165,825 | -- | -- |
| 2023 | $8,759 | $162,140 | $0 | $0 |
| 2022 | $5,516 | $96,542 | $0 | $0 |
| 2021 | $5,564 | $99,321 | $0 | $0 |
| 2020 | $6,530 | $124,513 | $0 | $0 |
| 2019 | $6,440 | $124,513 | $0 | $0 |
| 2018 | $5,549 | $103,963 | $0 | $0 |
| 2017 | $5,075 | $103,963 | $0 | $0 |
| 2016 | $5,501 | $110,981 | $0 | $0 |
| 2015 | $5,328 | $110,981 | $0 | $0 |
| 2014 | $3,902 | $80,247 | $0 | $0 |
| 2013 | -- | $80,247 | $0 | $0 |
Property History
| Date | Event | Price | List to Sale | Price per Sq Ft | Prior Sale |
|---|---|---|---|---|---|
| 11/17/2025 11/17/25 | For Sale | $2,590,000 | 0.0% | $369 / Sq Ft | |
| 11/16/2025 11/16/25 | Off Market | $2,590,000 | -- | -- | |
| 05/14/2025 05/14/25 | For Sale | $2,590,000 | +3.8% | $369 / Sq Ft | |
| 05/31/2022 05/31/22 | Sold | $2,495,000 | 0.0% | $324 / Sq Ft | View Prior Sale |
| 05/01/2022 05/01/22 | Pending | -- | -- | -- | |
| 04/08/2022 04/08/22 | For Sale | $2,495,000 | -- | $324 / Sq Ft |
Purchase History
| Date | Type | Sale Price | Title Company |
|---|---|---|---|
| Special Warranty Deed | $2,495,000 | New Title Company Name | |
| Quit Claim Deed | -- | None Available | |
| Quit Claim Deed | -- | None Available | |
| Interfamily Deed Transfer | -- | None Available |
Mortgage History
| Date | Status | Loan Amount | Loan Type |
|---|---|---|---|
| Open | $1,745,000 | New Conventional | |
| Previous Owner | $3,100,000 | Future Advance Clause Open End Mortgage | |
| Previous Owner | $1,190,000 | New Conventional |
Source: Summit MLS
MLS Number: S1057960
APN: 3001173
- 511 Vail Cir
- 653 Vail Cir
- 840 Penstemon Rd
- 79 Landon Ln
- 12 Raindance Trail
- 267 Sunlight Dr
- 70 Lone Wolf Ct
- 281 Elk Cir Unit 23
- 281 Elk Cir
- 1109 Royal Coachman Blvd
- 105 River Course Dr Unit 9572
- 152 Pikes Peak Place
- 101 Mule Deer Ct
- 82 Lenawee Ln
- 164 Buck Ridge Rd Unit 164
- 60 Gingerquill Ct
- 85 Gingerquill Ct
- 27 Tally Ho Ct Unit 106
- 396 Cove Blvd Unit 11
- 37 Tally Ho Ct Unit 110
- 80 Mule Deer Ct Unit A
- 80 Mule Deer Ct
- 464 Silver Cir
- 50 Drift Rd
- 630 Straight Creek Dr
- 717 Meadow Dr Unit A
- 481 3rd St Unit 2-3
- 7223 Ryan Gulch Rd
- 80 W Main St Unit 214
- 1396 Forest Hills Dr Unit ID1301396P
- 2400 Lodge Pole Cir Unit 302
- 1030 Blue River Pkwy Unit BRF Condo
- 1100 Blue River Pkwy
- 303 Overlook Dr Unit 1A
- 421 S Main St Unit ID1352701P
- 0092 Scr 855
- 1772 County Road 4
- 900 Rose St
- 902 Rose St
- 708 Griffith St
