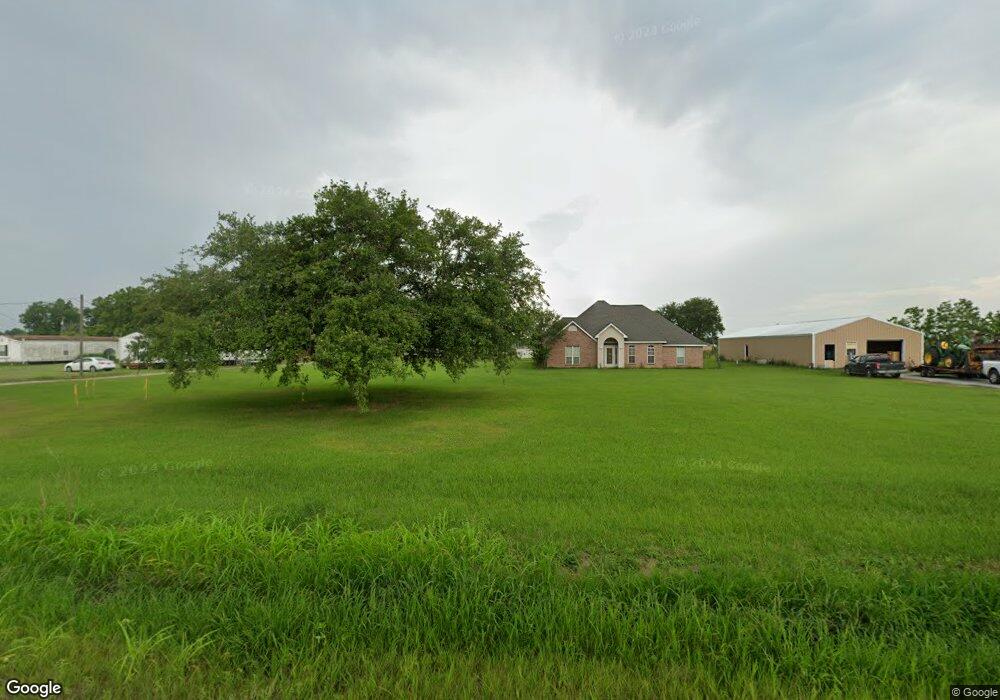203 Gouaux Rd Lafayette, LA 70507
North Lafayette Parish NeighborhoodEstimated Value: $238,000 - $291,668
--
Bed
--
Bath
1,787
Sq Ft
$146/Sq Ft
Est. Value
About This Home
This home is located at 203 Gouaux Rd, Lafayette, LA 70507 and is currently estimated at $260,917, approximately $146 per square foot. 203 Gouaux Rd is a home with nearby schools including Ossun Elementary School, Carencro Middle School, and Carencro High School.
Create a Home Valuation Report for This Property
The Home Valuation Report is an in-depth analysis detailing your home's value as well as a comparison with similar homes in the area
Home Values in the Area
Average Home Value in this Area
Tax History Compared to Growth
Tax History
| Year | Tax Paid | Tax Assessment Tax Assessment Total Assessment is a certain percentage of the fair market value that is determined by local assessors to be the total taxable value of land and additions on the property. | Land | Improvement |
|---|---|---|---|---|
| 2024 | $1,305 | $22,276 | $3,330 | $18,946 |
| 2023 | $1,305 | $21,920 | $3,330 | $18,590 |
| 2022 | $1,931 | $21,920 | $3,330 | $18,590 |
| 2021 | $1,938 | $21,920 | $3,330 | $18,590 |
| 2020 | $1,936 | $21,920 | $3,330 | $18,590 |
| 2019 | $1,211 | $21,920 | $3,330 | $18,590 |
| 2018 | $1,237 | $21,920 | $3,330 | $18,590 |
Source: Public Records
Map
Nearby Homes
- 104 Mulligan Way
- 810 Malapart Rd Unit Lot 3
- 500 Blk Malapart Rd
- 109 Country Garden Ln
- 1402 W Gloria Switch Rd
- 139 Country Garden Ln
- 1226 N Dugas Rd
- 1011 Malapart Rd
- St. Michael Transitional I Plan at West Point Estates
- April Transitional Plan at West Point Estates
- Autumn Cottage Plan at West Point Estates
- Jacques Cottage Plan at West Point Estates
- Rosette-Farmhouse I Plan at West Point Estates
- Jacques Heritage I Plan at West Point Estates
- Carter Heritage I Plan at West Point Estates
- Iris French I Plan at West Point Estates
- Alder French Plan at West Point Estates
- Carter Heritage II Plan at West Point Estates
- Ella Transitional Plan at West Point Estates
- Autumn French Plan at West Point Estates
