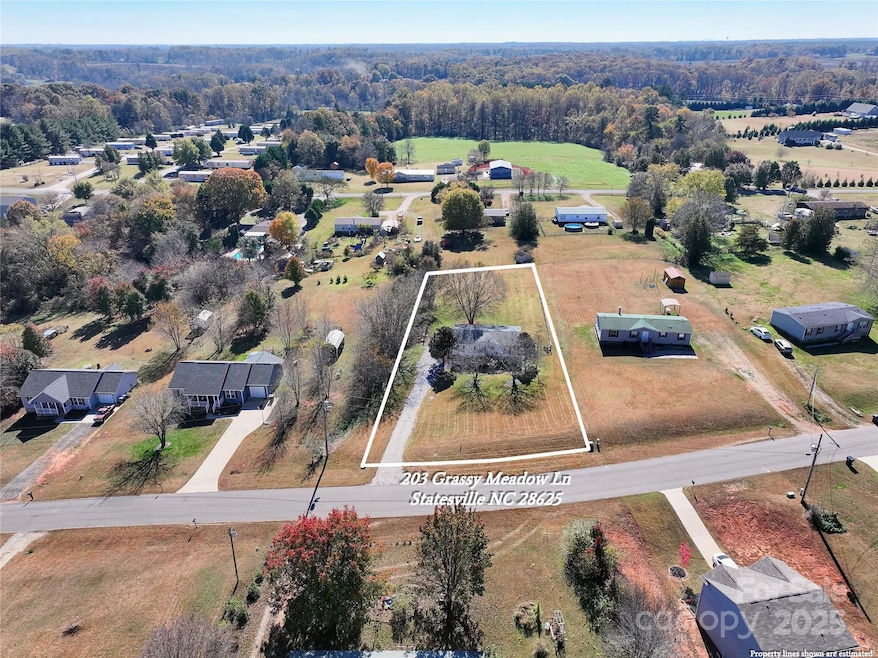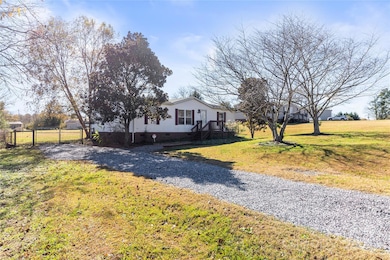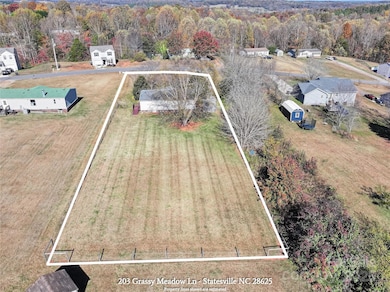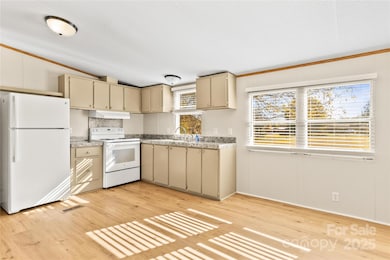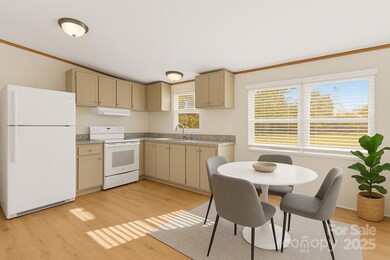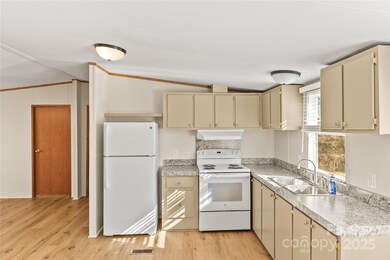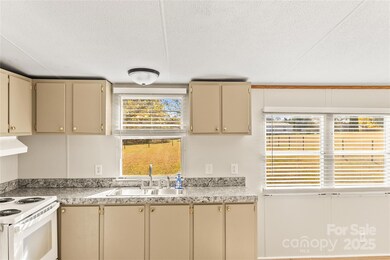203 Grassy Meadow Ln Statesville, NC 28625
Estimated payment $1,411/month
Highlights
- Open Floorplan
- Ranch Style House
- Front Porch
- Central Elementary School Rated A-
- No HOA
- Soaking Tub
About This Home
Discover comfort, style, and privacy at 203 Grassy Meadow Lane in Statesville. This beautifully renovated three-bedroom, two-bath home offers 1,104 square feet of thoughtfully designed living space on a generous 0.74-acre lot in a peaceful country setting. Step inside to fresh paint on the walls and cabinets, brand-new vinyl plank flooring, and an open floorplan filled with natural light. The modern kitchen features new countertops, a new stove, and a new sink, creating a space perfect for cooking and entertaining. Ceiling fans throughout the home provide added comfort, while the master suite includes a relaxing garden tub and separate shower. The second bathroom has been updated with new fixtures, adding a fresh, modern touch. Recent updates include a new HVAC system installed in 2024 and a new roof from 2019, ensuring peace of mind for years to come. Outside, the expansive fenced backyard offers plenty of space for outdoor activities, gatherings, or simply enjoying the serene surroundings. Mature magnolia, flowering cherry, and river birch trees provide natural shade and a sense of privacy, making this property a true country retreat. With its combination of modern updates, thoughtful design, and tranquil setting, this home is ready for you to move in and enjoy. Schedule your showing today and experience everything 203 Grassy Meadow Lane has to offer.
Listing Agent
Keller Williams Unified Brokerage Email: robpetit@kw.com License #274285 Listed on: 11/06/2025

Property Details
Home Type
- Modular Prefabricated Home
Year Built
- Built in 2001
Lot Details
- Lot Dimensions are 120x269x120x250
- Back Yard Fenced
- Level Lot
- Cleared Lot
Home Design
- Ranch Style House
- Architectural Shingle Roof
- Vinyl Siding
Interior Spaces
- 1,104 Sq Ft Home
- Open Floorplan
- Ceiling Fan
- Crawl Space
- Oven
Flooring
- Laminate
- Vinyl
Bedrooms and Bathrooms
- 3 Main Level Bedrooms
- Split Bedroom Floorplan
- Walk-In Closet
- 2 Full Bathrooms
- Soaking Tub
- Garden Bath
Laundry
- Laundry Room
- Electric Dryer Hookup
Parking
- Driveway
- On-Street Parking
Outdoor Features
- Front Porch
Schools
- Central Elementary School
- North Iredell Middle School
- North Iredell High School
Utilities
- Central Air
- Heat Pump System
- Septic Tank
Community Details
- No Home Owners Association
- Ridgecrest Subdivision
Listing and Financial Details
- Assessor Parcel Number 4727-99-6901.000
Map
Home Values in the Area
Average Home Value in this Area
Property History
| Date | Event | Price | List to Sale | Price per Sq Ft |
|---|---|---|---|---|
| 11/06/2025 11/06/25 | For Sale | $225,000 | -- | $204 / Sq Ft |
Source: Canopy MLS (Canopy Realtor® Association)
MLS Number: 4319647
APN: 4727-99-6901.000
- 154 Windy Hill Rd
- 3050 Wilkesboro Hwy
- 107 Porter Rd
- 133 Bluegill Ln
- 3359 Wilkesboro Hwy
- 223 Bluegill Ln
- 137 Bluegill Ln
- 306 Bluegill Ln
- 111 Mallory Ln
- 354 Bluegill Ln Unit 23
- 179 Foy Ln
- 000 Cove Gap Rd
- 204 Harriet Ln
- 185 Crosswhite Ln
- 103 Roseman Ln
- 202 Deitz Rd
- Winslow Plan at Heritage Hall
- Riley Plan at Heritage Hall
- Hudson Plan at Heritage Hall
- Wayne Plan at Heritage Hall
- 134 Mountain Crest Dr
- 124 Rock Ave
- 189 Doe Trail Ln
- 197 Altondale Dr
- 144 Oconee Trail
- 134 Oconee Trail
- 119 Future Way
- 194 N Pointe Blvd
- 109 Boiling Brook Dr
- 127 Wheeler Trail
- 109 Watuga Place
- 296 Muellers Cir
- 125 Mountain Bridge Way
- 532 Virginia Ave
- 724 Oakdale Dr
- 702 Woods Dr
- 618 N Mulberry St
- 1334 Reid St
- 381 Euclid Ave
- 956 Ashland Ave
