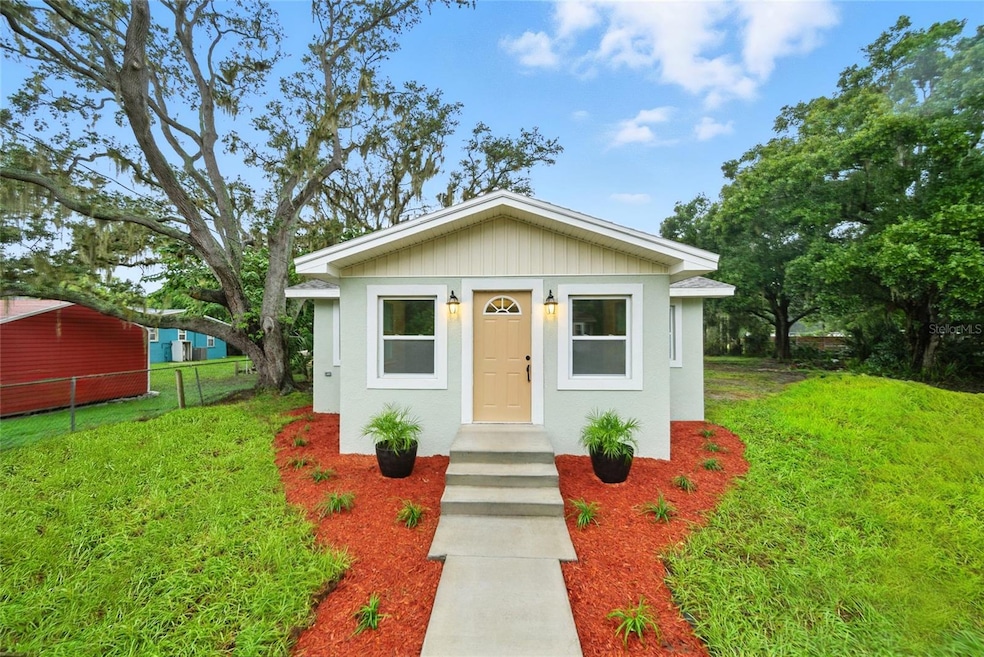
203 Herbert St Auburndale, FL 33823
Estimated payment $1,344/month
Highlights
- Stone Countertops
- No HOA
- Double Pane Windows
- Frank E. Brigham Academy Rated 9+
- Oversized Lot
- Living Room
About This Home
Every inch of this home feels brand new...because it is! Completely rebuilt inside and out, this property features countless updates—from the roof and electrical to the plumbing and A/C. Upgrades include double-pane windows, waterproof flooring, quartz countertops, new stucco, fresh interior/exterior paint, and much more. The modern living area flows seamlessly into a spacious kitchen with a breakfast bar—perfect for everyday meal prep and a natural gathering spot for guests. Premium stainless steel appliances elevate the space, including a convection oven, Frigidaire Gallery microwave, quiet dishwasher, and a large French door refrigerator with water/ice dispenser. Built on a solid foundation with 3⁄4-inch plywood over a fireproof subfloor, the home also features R-30 attic insulation and R-19 insulated walls for energy efficiency. Rest easy with all-new electrical—including receptacles, boxes, and light fixtures—paired with updated plumbing, a floor-to-ceiling tile shower, and a fully rewired laundry room. Situated just blocks away from the redeveloped Lake Ariana Park, the new 30,000 sq. ft. civic center was designed to host large events such as wedding receptions and city functions. The broader park redevelopment includes a range of outdoor amenities for neighbors, like a community boat ramp, boat docks, picnic pavilions, playgrounds, beach volleyball courts, and an event lawn.
Listing Agent
EXP REALTY LLC Brokerage Phone: 407-476-4127 License #3366580 Listed on: 08/28/2025

Home Details
Home Type
- Single Family
Est. Annual Taxes
- $786
Year Built
- Built in 1952
Lot Details
- 0.28 Acre Lot
- Lot Dimensions are 100x120
- East Facing Home
- Oversized Lot
- Property is zoned R-2
Parking
- Parking Pad
Home Design
- Frame Construction
- Shingle Roof
- Stucco
Interior Spaces
- 940 Sq Ft Home
- 1-Story Property
- Ceiling Fan
- Double Pane Windows
- Living Room
- Luxury Vinyl Tile Flooring
- Crawl Space
- Washer and Electric Dryer Hookup
Kitchen
- Convection Oven
- Microwave
- Dishwasher
- Stone Countertops
- Disposal
Bedrooms and Bathrooms
- 2 Bedrooms
- 1 Full Bathroom
- Single Vanity
- Shower Only
Outdoor Features
- Exterior Lighting
- Outdoor Storage
- Private Mailbox
Schools
- Lena Vista Elementary School
- Stambaugh Middle School
- Auburndale High School
Utilities
- Central Heating and Cooling System
- Thermostat
- 2 Septic Tanks
- Cable TV Available
Community Details
- No Home Owners Association
- Witham Acres Rep Subdivision
Listing and Financial Details
- Visit Down Payment Resource Website
- Assessor Parcel Number 25-28-04-314500-000250
Map
Home Values in the Area
Average Home Value in this Area
Tax History
| Year | Tax Paid | Tax Assessment Tax Assessment Total Assessment is a certain percentage of the fair market value that is determined by local assessors to be the total taxable value of land and additions on the property. | Land | Improvement |
|---|---|---|---|---|
| 2025 | $650 | $28,249 | -- | -- |
| 2024 | $496 | $27,453 | -- | -- |
| 2023 | $496 | $26,653 | $0 | $0 |
| 2022 | $456 | $25,877 | $0 | $0 |
| 2021 | $450 | $25,123 | $0 | $0 |
| 2020 | $427 | $24,776 | $0 | $0 |
| 2018 | $380 | $23,767 | $0 | $0 |
| 2017 | $380 | $23,971 | $0 | $0 |
| 2016 | $349 | $23,478 | $0 | $0 |
| 2015 | $309 | $23,315 | $0 | $0 |
| 2014 | $309 | $23,130 | $0 | $0 |
Property History
| Date | Event | Price | Change | Sq Ft Price |
|---|---|---|---|---|
| 08/28/2025 08/28/25 | For Sale | $234,990 | -- | $250 / Sq Ft |
Purchase History
| Date | Type | Sale Price | Title Company |
|---|---|---|---|
| Warranty Deed | $8,000 | Real Estate Title Svcs Inc | |
| Warranty Deed | $60,000 | Real Estate Title Svcs Inc |
Mortgage History
| Date | Status | Loan Amount | Loan Type |
|---|---|---|---|
| Open | $2,000 | Stand Alone First | |
| Previous Owner | $25,000 | Seller Take Back | |
| Previous Owner | $22,500 | Unknown |
Similar Homes in Auburndale, FL
Source: Stellar MLS
MLS Number: O6339458
APN: 25-28-04-314500-000250
- 125 Clayton Rd Unit A
- 303 Clayton Rd
- 933 Ridge Dr
- 117 Deen Blvd
- 416 Mcelwee Dr
- 111 Deen Blvd
- 102 Deen Blvd
- 505 Bluff Dr
- 112 Bishop St
- 182 Amber Blvd
- 108 Earl St
- 213 Cordova Rd
- 0 Berkley Rd
- 208 Lake Dale Dr
- 207 Denton Ave
- 111 Palencia Rd
- 208 Florida Dr
- 113 Live Oak Ct
- 680 Old Dixie Hwy
- 803 Auburn Grove Ct
- 211 Lena Vista Blvd
- 979 Berkley Rd Unit 5
- 509 O Shea Ct Unit B
- 2220 Leo Dr Unit C
- 3023 Reiter Dr Unit B
- 2237 Bordeau Ct Unit 1
- 219 Ash Way
- 922 Birch Dr
- 1311 U S 92 Unit 117
- 4 Sandy Ln
- 1293 Oak Valley Dr
- 398 Pine Shadow Ln
- 422 Pine Shadow Ln
- 417 Century Blvd Unit C
- 160 Julie Ln
- 242 Pine Shadow Ln
- 517 Oak St
- 301 Congress Ave
- 364 Auburn Grove Crossing
- 620 Oak St






