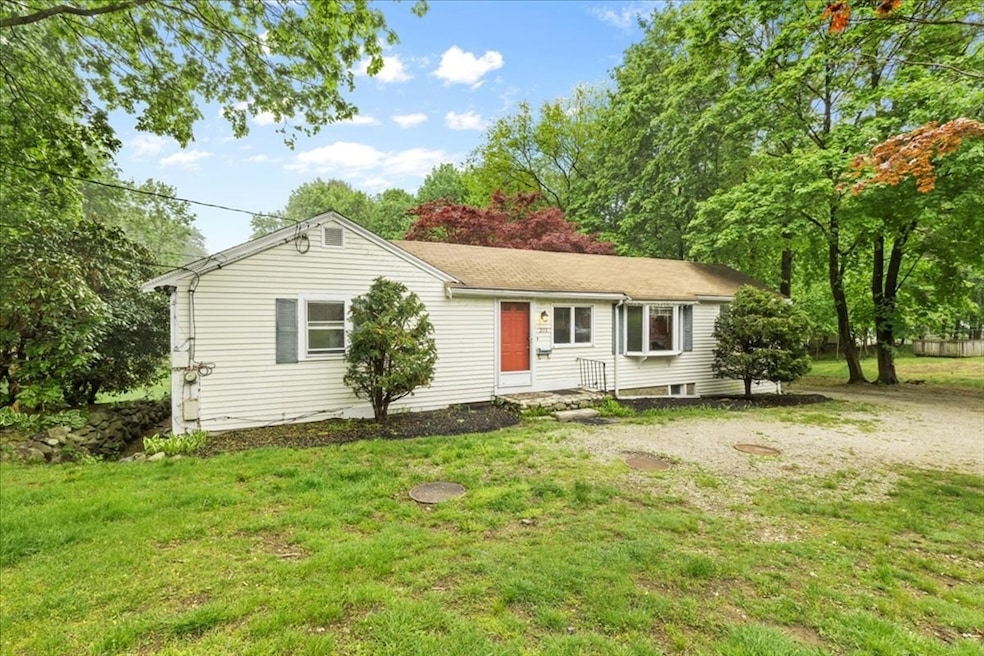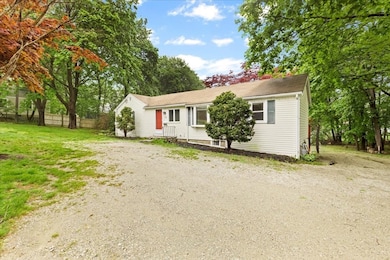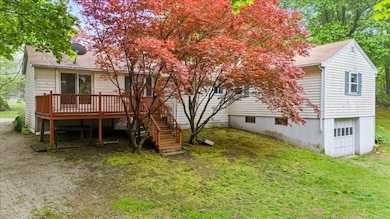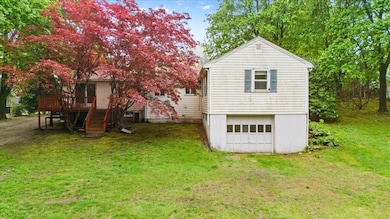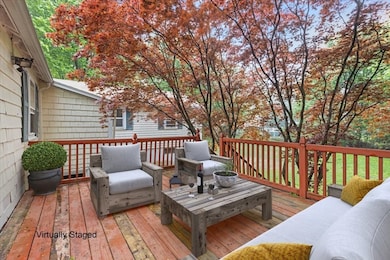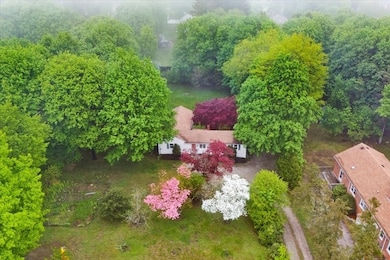203 High St Unit 203 Hingham, MA 02043
Highlights
- Deck
- Wood Flooring
- No HOA
- Plymouth River Elementary School Rated A
- Main Floor Primary Bedroom
- Fenced Yard
About This Home
Charming Ranch in Prime Hingham Location — Steps from Plymouth River School. Nestled in one of Hingham’s most desirable neighborhoods, this sun-filled 3-bed, 2-bath ranch offers easy single-level living on a beautifully landscaped lot just under an acre. The functional floor plan features gleaming hardwood floors, a bright living space, and a well-equipped kitchen with gas cooking—ideal for daily living and entertaining. Enjoy your private backyard oasis with mature fruit trees, a garden area, and a large deck perfect for summer barbecues or relaxing evenings. Central air ensures comfort year-round, while a one-car garage and full basement offer convenience and ample storage. Smaller pets are allowed. Located directly across from top-rated Plymouth River Elementary, this home combines charm, practicality, and an unbeatable location. Available for rent now. Pets friendly.
Home Details
Home Type
- Single Family
Year Built
- Built in 1950
Lot Details
- 0.89 Acre Lot
- Fenced Yard
- Garden
Parking
- 1 Car Garage
Home Design
- 1,282 Sq Ft Home
- Entry on the 1st floor
Kitchen
- Range
- Microwave
- Dishwasher
Flooring
- Wood
- Laminate
- Ceramic Tile
Bedrooms and Bathrooms
- 3 Bedrooms
- Primary Bedroom on Main
- 2 Full Bathrooms
Laundry
- Laundry on main level
- Dryer
- Washer
Schools
- Plymouth River Elementary School
- Hingham Public Middle School
- Hingham Public High School
Additional Features
- Deck
- No Cooling
- Basement
Listing and Financial Details
- Security Deposit $3,500
- Rent includes water, sewer
- 12 Month Lease Term
- Assessor Parcel Number M:115 B:0 L:28,1034932
Community Details
Overview
- No Home Owners Association
Pet Policy
- Call for details about the types of pets allowed
Map
Property History
| Date | Event | Price | List to Sale | Price per Sq Ft |
|---|---|---|---|---|
| 11/04/2025 11/04/25 | For Rent | $3,500 | +59.1% | -- |
| 04/15/2015 04/15/15 | Rented | $2,200 | -8.3% | -- |
| 03/16/2015 03/16/15 | Under Contract | -- | -- | -- |
| 11/30/2014 11/30/14 | For Rent | $2,400 | 0.0% | -- |
| 07/01/2013 07/01/13 | Rented | $2,400 | 0.0% | -- |
| 06/01/2013 06/01/13 | Under Contract | -- | -- | -- |
| 05/24/2013 05/24/13 | For Rent | $2,400 | 0.0% | -- |
| 05/08/2012 05/08/12 | Rented | $2,400 | 0.0% | -- |
| 04/08/2012 04/08/12 | Under Contract | -- | -- | -- |
| 11/08/2011 11/08/11 | For Rent | $2,400 | -- | -- |
Source: MLS Property Information Network (MLS PIN)
MLS Number: 73451124
APN: HING-000115-000000-000028
- 249 High St
- 9 Cranberry Ln
- 2 Black Rock Dr Unit 21
- 2 Black Rock Dr
- 38 School St Unit 2
- 31 School St
- 38 Smith Rd
- 12 Merrymount Rd
- 86 Black Rock Dr
- 10 Colby Rd
- 178 Hersey St
- 22 Linscott Rd
- 43 Filomena St
- 21 S Bradford Rd
- 38 Twilight Path
- 15 Lewis Ct
- 7 Lewis Ct
- 955 Pleasant St Unit 11
- 425 East St
- 56 Putnam St
- 203 High St
- 100 Ward St
- 26 Washburn St Unit 26
- 24 Washburn St Unit A
- 44 Wharf St
- 46 Lake St Unit 46
- 955 Pleasant St Unit 3
- 30 Fairmount Ave Unit 1
- 100 Queen Anne's Dr
- 159 Lake St Unit 1
- 25 Cain Ave Unit 27
- 8 Old Stone Way
- 28 Edgeworth St Unit R
- 1362 Washington St
- 1325 Washington St
- 210 Middle St Unit d
- 50 Center St
- 191 South St Unit 2
- 191 South St Unit 1
- 269 Lake St Unit 3
