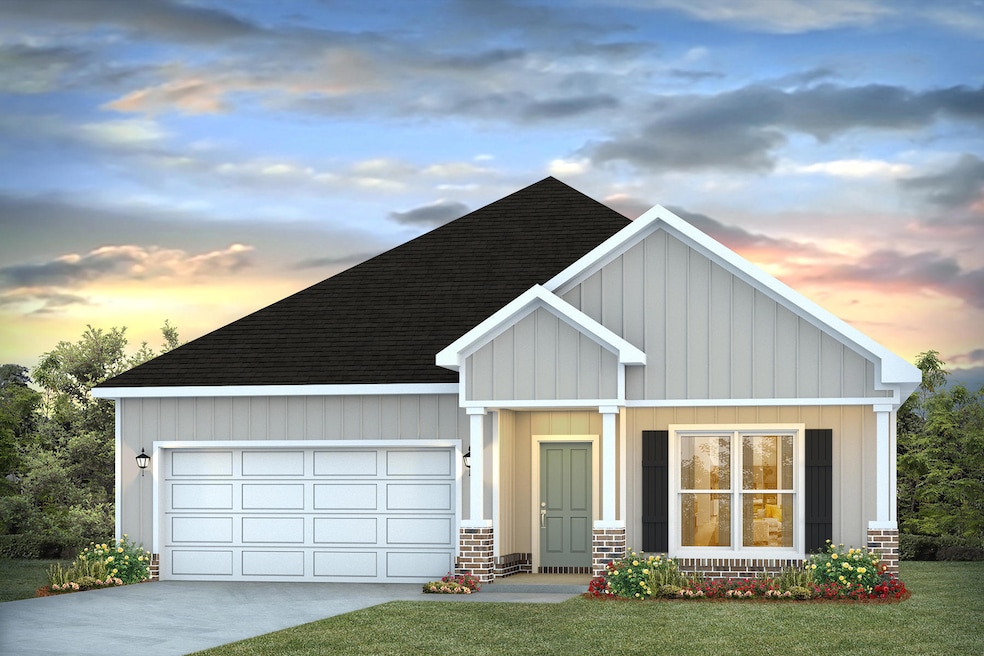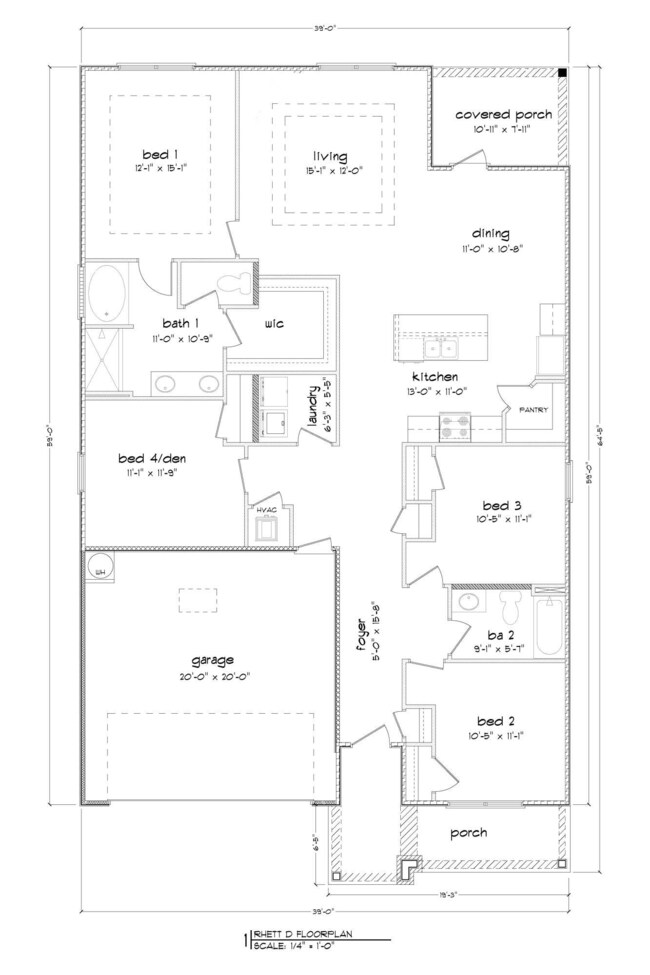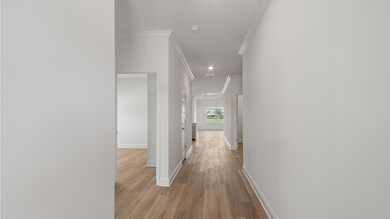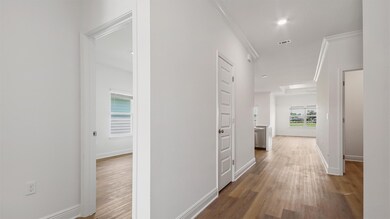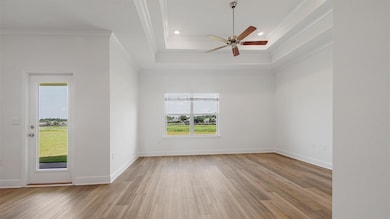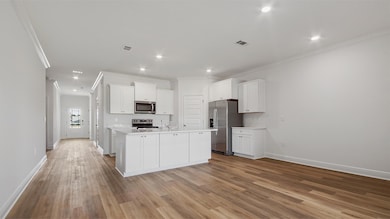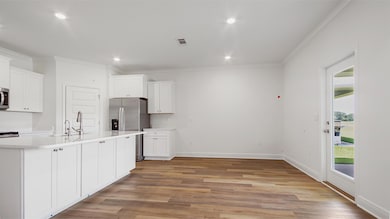203 Holley Grove Ln Santa Rosa Beach, FL 32459
Estimated payment $2,870/month
Highlights
- Contemporary Architecture
- Covered Patio or Porch
- Attached Garage
- Dune Lakes Elementary School Rated A-
- Walk-In Pantry
- Separate Shower in Primary Bathroom
About This Home
Welcome to 169 Holley Grove Lane, a new home at Holley Grove at Peach Creek in Santa Rosa Beach, Florida. This home is under construction and has a warm entry hall that leads into a generously sized living area, where natural light creates an inviting atmosphere. The heart of the home, an expansive kitchen, has a practical center island with quartz countertops, perfect for meal prep and space for bar seating. It has white upper and lower cabinetry throughout and a large corner pantry where storage will never be a concern. Entertaining is a breeze with the kitchen's seamless flow into the living and dining areas with EVP flooring throughout. The kitchen has a stainless-steel appliance including a smooth top stove, microwave and dishwasher.
Listing Agent
DR Horton Realty of Emerald Coast LLC License #3486468 Listed on: 11/11/2025

Home Details
Home Type
- Single Family
Year Built
- Built in 2025 | Under Construction
HOA Fees
- $105 Monthly HOA Fees
Home Design
- Contemporary Architecture
- Shingle Roof
Interior Spaces
- 1,856 Sq Ft Home
- 1-Story Property
- Ceiling Fan
- Living Room
- Dining Area
- Fire and Smoke Detector
- Exterior Washer Dryer Hookup
Kitchen
- Walk-In Pantry
- Electric Oven or Range
- Induction Cooktop
- Microwave
- Dishwasher
- Kitchen Island
Bedrooms and Bathrooms
- 4 Bedrooms
- 2 Full Bathrooms
- Separate Shower in Primary Bathroom
Parking
- Attached Garage
- Automatic Garage Door Opener
Schools
- Dune Lakes Elementary School
- Emerald Coast Middle School
- South Walton High School
Utilities
- Central Heating and Cooling System
- Electric Water Heater
Additional Features
- Covered Patio or Porch
- Lot Dimensions are 55x110
Community Details
- Association fees include accounting, master
- Holley Grove At Peach Creek Subdivision
Listing and Financial Details
- Assessor Parcel Number 36-2S-19-24140-000-0220
Map
Home Values in the Area
Average Home Value in this Area
Property History
| Date | Event | Price | List to Sale | Price per Sq Ft |
|---|---|---|---|---|
| 11/11/2025 11/11/25 | For Sale | $441,000 | -- | $238 / Sq Ft |
| 11/05/2025 11/05/25 | Pending | -- | -- | -- |
Source: Emerald Coast Association of REALTORS®
MLS Number: 989424
- 183 Holley Grove Ln
- 169 Holley Grove Ln
- 219 Holley Grove Ln
- Rhett Plan at Holley Grove at Peach Creek
- Carol Plan at Holley Grove at Peach Creek
- Kennedy Plan at Holley Grove at Peach Creek
- Delray Plan at Holley Grove at Peach Creek
- 14 Constance Ct Unit Lot 74
- 739 Old Ferry Rd
- 110 Lamon Dr
- Camden Plan at Holley Grove at Peach Creek - Waterfront Homes
- McKenzie Plan at Holley Grove at Peach Creek - Waterfront Homes
- 136 Lamon Dr
- 769 Old Ferry Rd
- XXX Old Ferry Rd
- 454 Eden Dr
- 2 Buddy Ln
- 124 Conner Cir
- 333 Bella Blvd
- 241 Eden Dr
