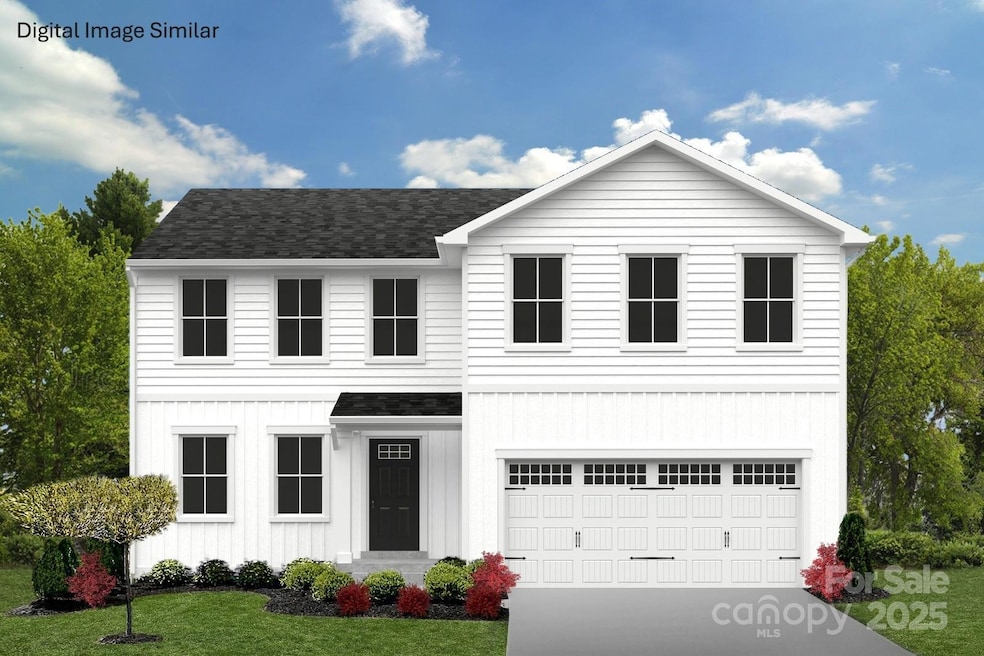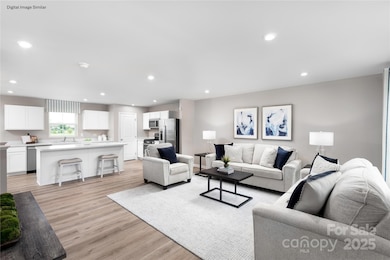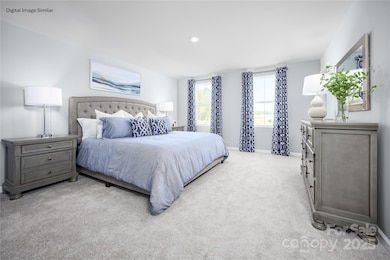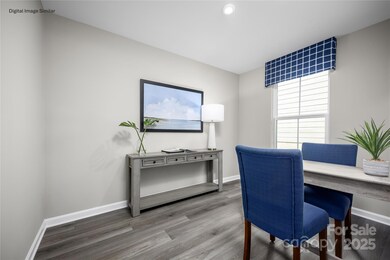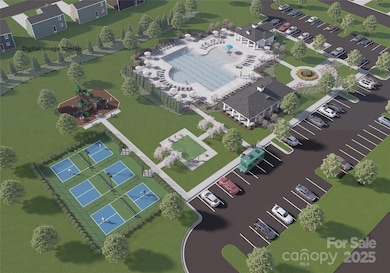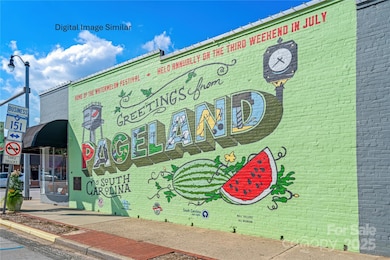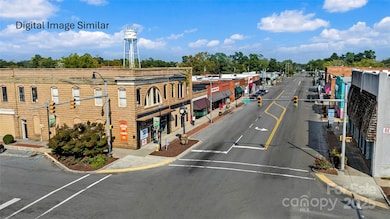203 Iris Ct Unit 1433 Pageland, SC 29728
Estimated payment $2,016/month
Highlights
- New Construction
- Traditional Architecture
- Walk-In Closet
- Open Floorplan
- 2 Car Attached Garage
- Laundry Room
About This Home
Be one of the first to live in our new Laney Farms community in Pageland, SC. Just 15 minutes from Monroe and 45 minutes from the greater Charlotte area. This ELDER home has an open floorplan that includes kitchen, dining room, living room, flex room, and powder room on the main level. Upstairs, you will have 4 bedrooms, 2 full baths, a loft, and a laundry room. All appliances are included. Please call for an appointment to learn more about this charming community.
Listing Agent
Century 21 Providence Realty Brokerage Email: gradythomasc21@gmail.com License #212310 Listed on: 05/29/2025
Home Details
Home Type
- Single Family
Year Built
- Built in 2025 | New Construction
Parking
- 2 Car Attached Garage
- Driveway
Home Design
- Home is estimated to be completed on 12/15/25
- Traditional Architecture
- Slab Foundation
- Vinyl Siding
Interior Spaces
- 2-Story Property
- Open Floorplan
- Entrance Foyer
- Vinyl Flooring
Kitchen
- Electric Range
- Microwave
- Dishwasher
- Kitchen Island
- Disposal
Bedrooms and Bathrooms
- 4 Bedrooms
- Walk-In Closet
Laundry
- Laundry Room
- Electric Dryer Hookup
Schools
- Pageland Elementary School
- New Heights Middle School
- Central High School
Utilities
- Underground Utilities
Community Details
- Built by Ryan Homes
- Laney Farms Subdivision, Elder Floorplan
- Mandatory Home Owners Association
Listing and Financial Details
- Assessor Parcel Number 030 000 000 135
Map
Home Values in the Area
Average Home Value in this Area
Property History
| Date | Event | Price | Change | Sq Ft Price |
|---|---|---|---|---|
| 09/03/2025 09/03/25 | Price Changed | $320,990 | +0.9% | $146 / Sq Ft |
| 08/11/2025 08/11/25 | Price Changed | $317,990 | +2.3% | $144 / Sq Ft |
| 06/20/2025 06/20/25 | Price Changed | $310,990 | +2.0% | $141 / Sq Ft |
| 05/29/2025 05/29/25 | For Sale | $304,990 | -- | $138 / Sq Ft |
Source: Canopy MLS (Canopy Realtor® Association)
MLS Number: 4264491
- 208 Rose Ln Unit 1498
- 206 Rose Ln Unit 1499
- 204 Rose Ln Unit 1500
- 302 Maggys Way Unit 1419
- 304 Maggys Way Unit 1420
- 216 Maggys Way Unit 1417
- 300 Maggys Way Unit 1418
- 457 Yellow Belle Dr Unit 2006B
- Dominica Spring Plan at Laney Farms - Single Family
- Tupelo Plan at Laney Farms - Single Family
- Elder Plan at Laney Farms - Single Family
- Spruce Plan at Laney Farms - Single Family
- Cedar Plan at Laney Farms - Single Family
- 1814 Highway 601 N
- 111 Rogers St
- 469 Yellow Belle Dr Unit 2007A
- 510 van Lingle Mungo Blvd
- 502 van Lingle Mungo Blvd
- 303 Amberly Cir
- 145 Amberly Cir
- 226 S Elm St
- 1636 Airport Rd
- 310 Chaney St
- 226 S Main St
- 1209 Cottage Green Dr
- 1209 Cottage Green Dr
- 1211 Fremont Dr
- 1015 Barbara Jean Ln
- 1101 Keswick Place
- 1217 E Sunset Dr
- 1101 Ansonville Rd
- 1322 Crescent St
- 702 Cotton St Unit F
- 623 Hunley St
- 717 Forest Valley Ln
- 514 Everette St Unit A
- 903 Walters St Unit Mid Low Level Room
- 903 Walters St Unit Main Level Rm
- 903 Walters St Unit Upper Left
- 903 Walters St Unit Lower Level
