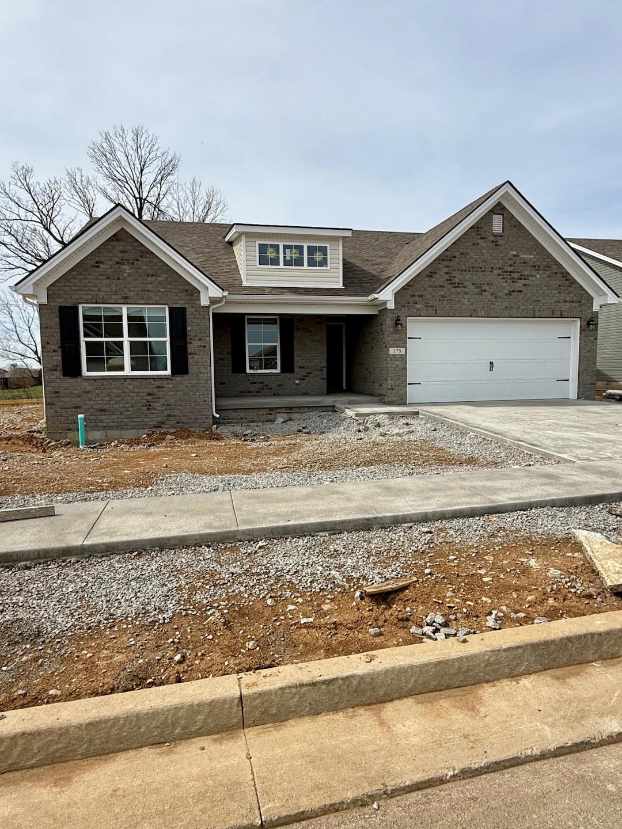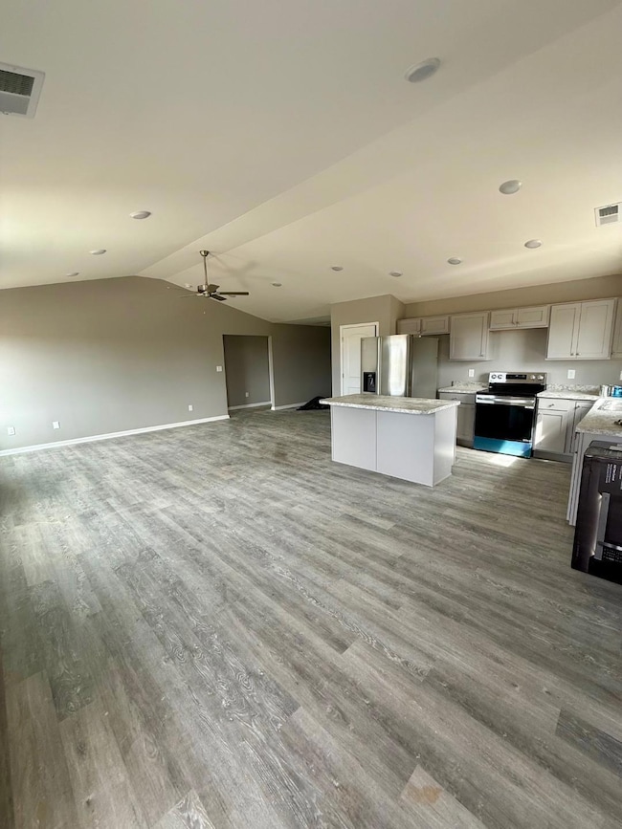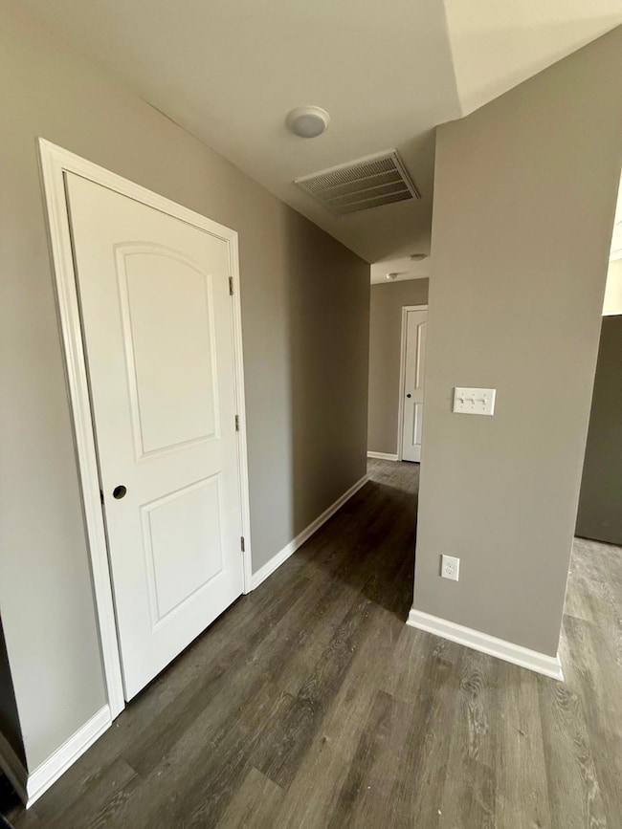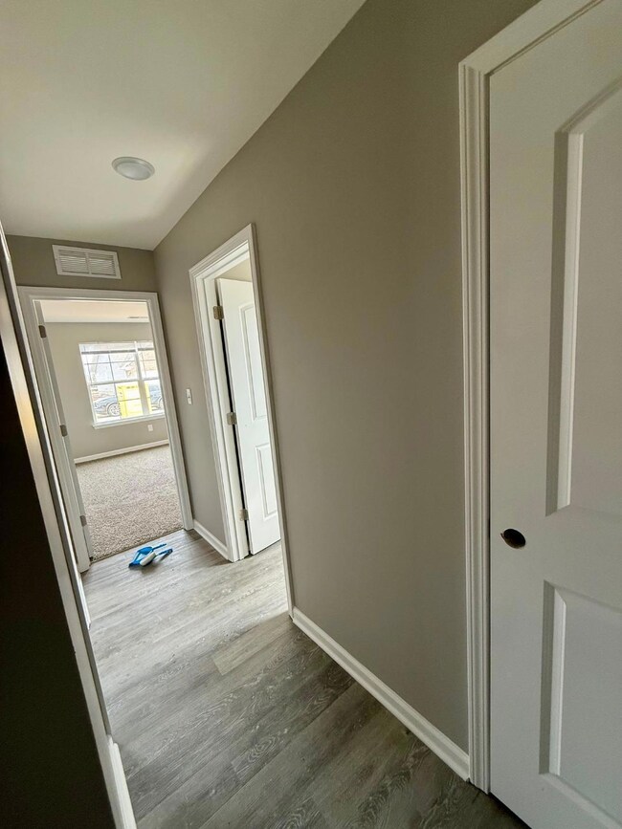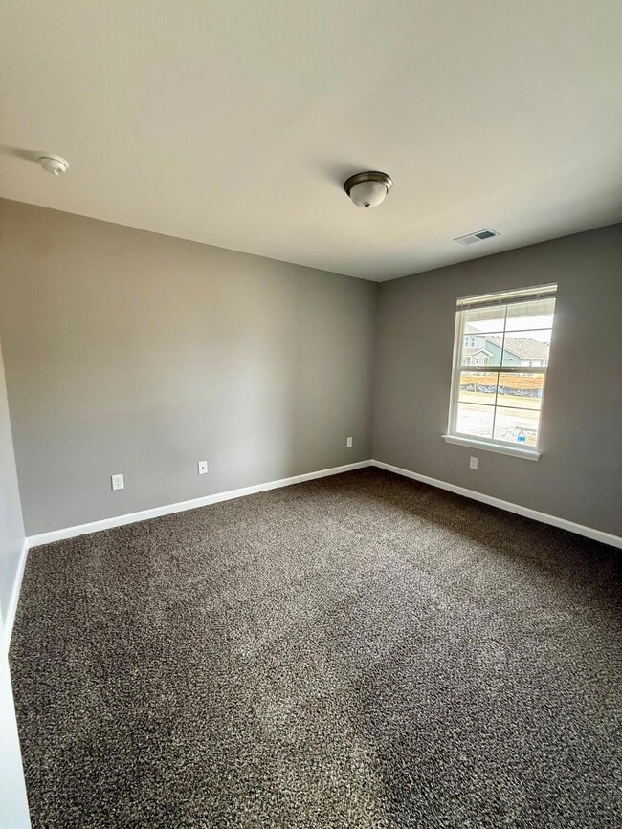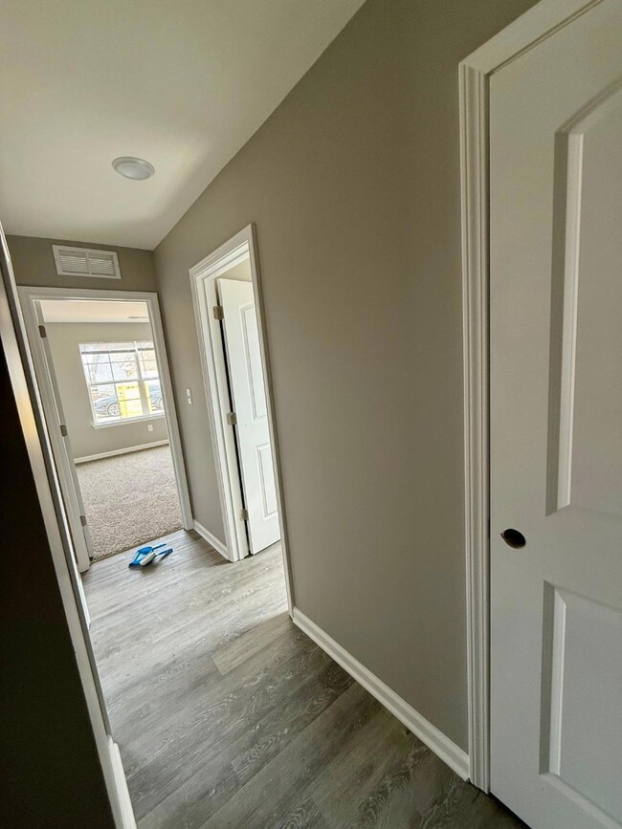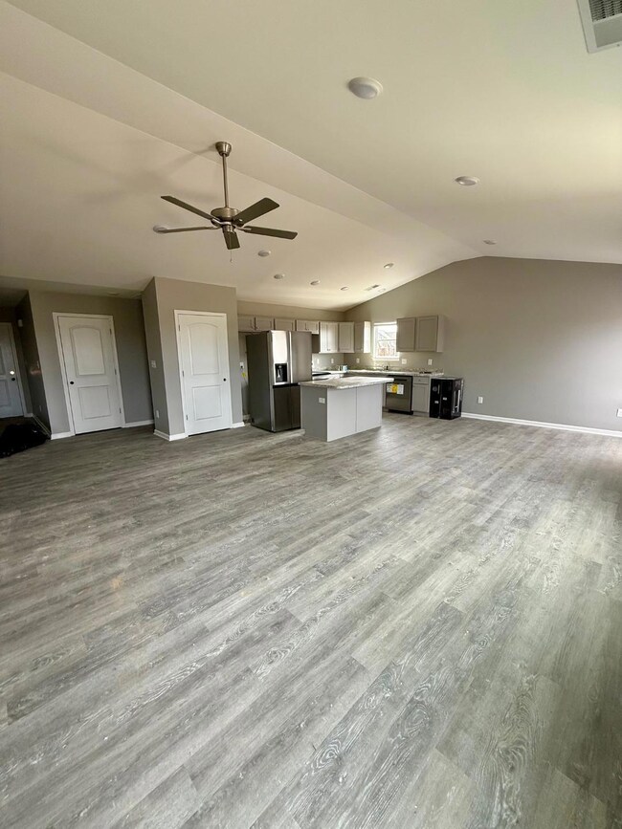203 Jared Parker Way Georgetown, KY 40324
Southeast Scott County NeighborhoodHighlights
- New Construction
- 2 Car Attached Garage
- Cooling Available
- Ranch Style House
- Eat-In Kitchen
- Patio
About This Home
Rent this brand new home today! The Seneca B is a spacious 3 bedroom one level plan with 3 bedrooms and 2 full baths. You will love the open floorplan with living room, kitchen and breakfast. The kitchen will be equipped with stainless steel appliances, pantry & island! Home will have luxury vinyl plank flooring in living areas. This home also has a spacious laundry room. Need a fence? A privacy fence is optional and can be added! Several new construction floorplans are available soon for a Winter 2025-26 move in! Call today for videos, tours, and to reserve one of these beautiful brand new homes for a future move in! Rents range from $2100-2900...be sure to contact an agent to discuss availability and requirements.
Home Details
Home Type
- Single Family
Year Built
- Built in 2025 | New Construction
Parking
- 2 Car Attached Garage
- Driveway
Home Design
- Ranch Style House
- Slab Foundation
- Vinyl Siding
Interior Spaces
- 1,600 Sq Ft Home
- Ceiling Fan
- Blinds
Kitchen
- Eat-In Kitchen
- Breakfast Bar
- Oven or Range
- Microwave
- Dishwasher
Flooring
- Carpet
- Vinyl
Bedrooms and Bathrooms
- 3 Bedrooms
- 2 Full Bathrooms
Laundry
- Laundry Room
- Washer and Electric Dryer Hookup
Outdoor Features
- Patio
Schools
- Eastern Elementary School
- Royal Spring Middle School
- Scott Co High School
Utilities
- Cooling Available
- Heating Available
- Electric Water Heater
Listing and Financial Details
- Security Deposit $2,200
- 12 Month Lease Term
Community Details
Overview
- Association fees include ground maintenance
- Village At Lanes Run Subdivision
- Property has a Home Owners Association
- On-Site Maintenance
Pet Policy
- Pets up to 100 lbs
- Pet Size Limit
- 4 Pets Allowed
- $50 Pet Fee
- Breed Restrictions
Map
Source: ImagineMLS (Bluegrass REALTORS®)
MLS Number: 25505971
- 164 Whitley Way
- 181 Oxford Landing Dr
- 161 Whitley Way
- 180 Oxford Landing Dr
- 177 Oxford Landing Dr
- 178 Oxford Landing Dr
- 175 Oxford Landing Dr
- 177 Watercrest Way
- 171 Oxford Landing Dr
- 186 Watercrest Way
- 150 Sunningdale Dr
- 172 Watercrest Way
- 170 Watercrest Way
- 166 Watercrest Way
- 164 Watercrest Way
- 115 Sunningdale Dr
- 150 Oxford Landing Dr
- 136 Oxford Landing Dr
- 135 Oxford Landing Dr
- 189 Clubhouse Dr
- 205 Jared Parker Way
- 207 Jared Parker Way
- 201 Jared Parker Way
- 100 Tyler Way
- 101 Tyler Way
- 209 Jared Parker Way
- 103 Tyler Way
- 104 Tyler Way
- 107 Tyler Way
- 109 Tyler Way
- 108 Tyler Way
- 187 Landry Ln
- 211 Jared Parker Way
- 226 Jared Parker Way
- 185 Landry Ln
- 105 Tyler Way
- 213 Jared Parker Way
- 215 Jared Parker Way
- 218 Jared Parker Way
- 108 Evans Blvd
