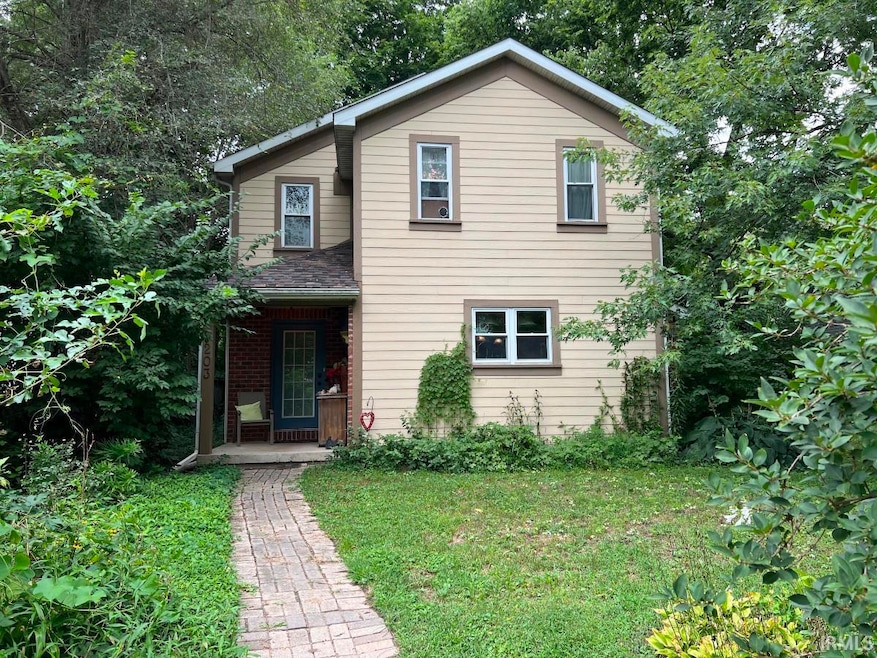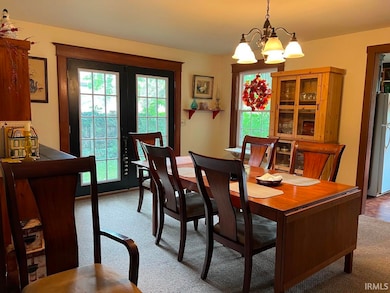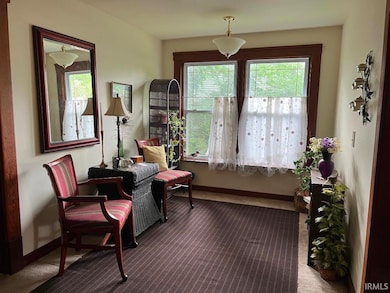203 Jefferson St Battle Ground, IN 47920
Estimated payment $1,643/month
Highlights
- Open Floorplan
- Backs to Open Ground
- Covered Patio or Porch
- William Henry Harrison High School Rated A
- Wood Flooring
- 3 Car Detached Garage
About This Home
Experience serenity on the covered porch, enjoying gentle breezes, or gather in the front room for a movie night or to unwind by the fire. This three-bedroom home boasts a spacious master suite complete with fireplace, dual walk-in closets, and a luxurious full bath with a Jacuzzi tub. The large, open kitchen features an island and prep sink, seamlessly flowing into the dining room with French doors opening to a shaded backyard oasis. Convenient first-floor full bath with laundry area, central vacuum, high-efficiency gas furnace, ample storage, and well-insulated, low-maintenance cement siding add comfort and ease. The three-car garage impresses with high ceilings, a gas furnace, and an oversized overhead door. Completely remodeled 2006: Updated plumbing and electrical, furnace 2013, roof 2010 and HWH in 2021. Enjoy small-town charm while staying close to Lafayette, I-65, and Purdue University.
Listing Agent
Paradigm Realty Solutions Brokerage Phone: 574-626-8432 Listed on: 09/04/2025
Home Details
Home Type
- Single Family
Est. Annual Taxes
- $765
Year Built
- Built in 1910
Lot Details
- 0.32 Acre Lot
- Lot Dimensions are 200 x 67 x 220 x 67
- Backs to Open Ground
- Partially Fenced Property
- Wood Fence
- Landscaped
- Level Lot
- Historic Home
- Property is zoned R1
Parking
- 3 Car Detached Garage
- Heated Garage
- Gravel Driveway
- Off-Street Parking
Home Design
- Poured Concrete
- Shingle Roof
- Asphalt Roof
- Cement Board or Planked
Interior Spaces
- 2-Story Property
- Open Floorplan
- Fireplace
- Double Pane Windows
- Insulated Doors
- Partially Finished Basement
- Block Basement Construction
- Attic Fan
- Kitchen Island
Flooring
- Wood
- Carpet
- Tile
- Vinyl
Bedrooms and Bathrooms
- 3 Bedrooms
- Cedar Closet
- Walk-In Closet
- Soaking Tub
- Bathtub With Separate Shower Stall
- Garden Bath
Laundry
- Laundry on main level
- Gas And Electric Dryer Hookup
Home Security
- Home Security System
- Fire and Smoke Detector
Schools
- Battle Ground Elementary And Middle School
- William Henry Harrison High School
Utilities
- Window Unit Cooling System
- Forced Air Heating System
- High-Efficiency Furnace
- Baseboard Heating
- Heating System Uses Gas
- Cable TV Available
Additional Features
- Covered Patio or Porch
- Suburban Location
Listing and Financial Details
- Assessor Parcel Number 79-03-23-252-017.000-019
- Seller Concessions Not Offered
Map
Home Values in the Area
Average Home Value in this Area
Tax History
| Year | Tax Paid | Tax Assessment Tax Assessment Total Assessment is a certain percentage of the fair market value that is determined by local assessors to be the total taxable value of land and additions on the property. | Land | Improvement |
|---|---|---|---|---|
| 2024 | $765 | $184,900 | $20,000 | $164,900 |
| 2023 | $542 | $172,800 | $20,000 | $152,800 |
| 2022 | $531 | $162,500 | $20,000 | $142,500 |
| 2021 | $521 | $144,600 | $20,000 | $124,600 |
| 2020 | $593 | $135,800 | $17,000 | $118,800 |
| 2019 | $580 | $130,500 | $17,000 | $113,500 |
| 2018 | $569 | $128,900 | $17,000 | $111,900 |
| 2017 | $877 | $125,600 | $17,000 | $108,600 |
| 2016 | $859 | $123,200 | $17,000 | $106,200 |
| 2014 | $453 | $109,500 | $10,000 | $99,500 |
| 2013 | $468 | $108,700 | $10,000 | $98,700 |
Property History
| Date | Event | Price | List to Sale | Price per Sq Ft |
|---|---|---|---|---|
| 10/08/2025 10/08/25 | Price Changed | $299,000 | -3.5% | $133 / Sq Ft |
| 10/01/2025 10/01/25 | Price Changed | $310,000 | -6.1% | $138 / Sq Ft |
| 09/17/2025 09/17/25 | Price Changed | $330,000 | -4.3% | $147 / Sq Ft |
| 09/04/2025 09/04/25 | For Sale | $345,000 | -- | $153 / Sq Ft |
Purchase History
| Date | Type | Sale Price | Title Company |
|---|---|---|---|
| Quit Claim Deed | -- | None Available | |
| Warranty Deed | -- | None Available | |
| Contract Of Sale | -- | -- |
Mortgage History
| Date | Status | Loan Amount | Loan Type |
|---|---|---|---|
| Previous Owner | $92,000 | Construction |
Source: Indiana Regional MLS
MLS Number: 202535677
APN: 79-03-23-252-017.000-019
- 105 Tippecanoe St
- 404 Sherman St
- 206 S Railroad St
- 206 S Raiload
- 7319 N 300 E
- 5826 N 9th Street Rd
- 6258 Munsee Dr
- 7315 N 300 E
- 2493 Matchlock Ct
- 2489 Matchlock Ct
- 6043 Flintlock Dr
- 6336 Munsee Dr
- 6260 Musket Way
- 6125 Gallegos Dr
- 1578 W Herring Way Rd
- 5335 Stair Rd
- 2880 Antioch Ln
- 4038 E 450 N
- 8850 N 275 E
- 179 Burnetts Rd
- 1670 E 650 N
- 4937 N River Rd Unit B
- 100-112 Lorene Place
- 697 Matthew St
- 4570 Matthew St
- 4917 Leicester Way
- 6070 Shale Crescent Dr
- 3150 Soldiers Home Rd
- 4150 Yeager Rd
- 106 Magnolia Ct
- 4280 Yeager Rd
- 3001 Underwood St
- 2601 Soldiers Home Rd
- 2221 N 20th St
- 1651 N Chauncey Ct
- 1609 Arlington Rd
- 3483 Apollo Ln
- 2200 Miami Trail
- 3001 Courthouse Dr W
- 1909 Greenbush St Unit 1909







