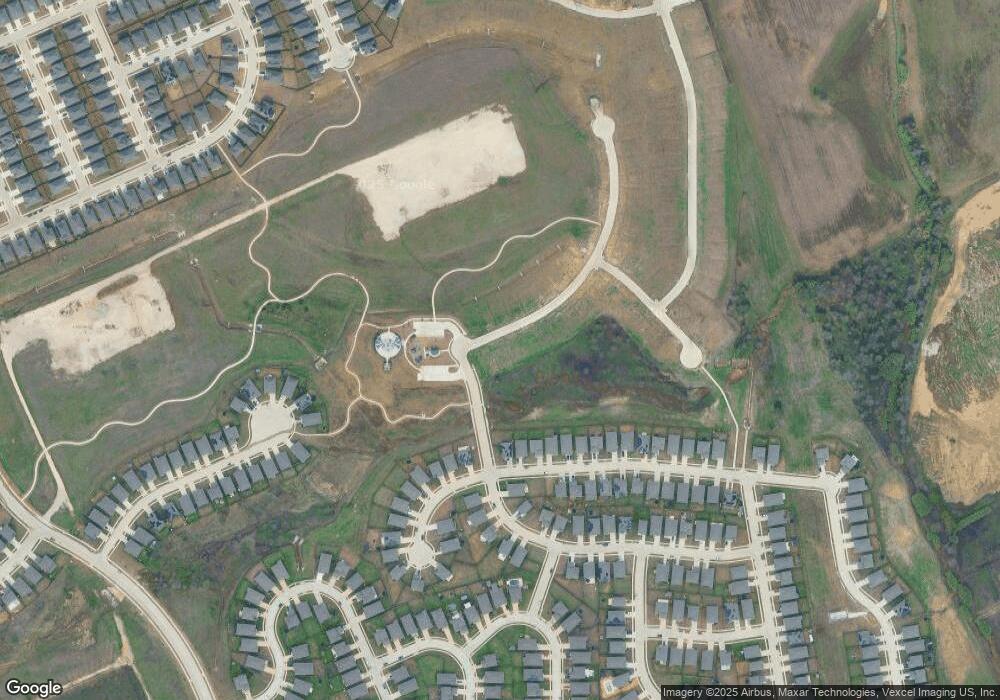Estimated payment $2,052/month
Highlights
- New Construction
- Traditional Architecture
- 2 Car Attached Garage
- Open Floorplan
- Granite Countertops
- Soaking Tub
About This Home
This phenomenal four-bedroom home is sure to be the talk of the town with its spacious layout, upgraded finishes, and stunning exterior design. Featuring four large bedrooms, including a main floor master suite, two-and-a-half bathrooms, an expansive family room, and a beautifully upgraded kitchen, this home offers the perfect blend of style and functionality. The chef-ready kitchen is equipped with Whirlpool® appliances, designer wood cabinetry, granite countertops, flush mount LED lighting, and a convenient USB outlet. The private master suite is filled with natural light and includes a bathroom with a soaking tub, separate shower, and large walk-in closet for a spa-like experience. Additional high-tech features include a Wi-Fi-enabled garage door opener, programmable thermostat, and energy-efficient double-pane Low-E vinyl windows. Ideally located right down the road from the neighborhood playground, gazebo, and private community splashpad, this home offers everyday comfort and convenience. Homeowners at Patriot Estates also enjoy world-class community amenities and close proximity to major employers, excellent schools, shopping, dining, and more.
Listing Agent
LGI Homes Brokerage Phone: 281-362-8998 License #0226524 Listed on: 11/05/2025
Home Details
Home Type
- Single Family
Est. Annual Taxes
- $1,467
Year Built
- Built in 2025 | New Construction
Lot Details
- 7,671 Sq Ft Lot
- Privacy Fence
- Wood Fence
- Back Yard
HOA Fees
- $37 Monthly HOA Fees
Parking
- 2 Car Attached Garage
- Front Facing Garage
- Single Garage Door
- Garage Door Opener
- Driveway
Home Design
- Traditional Architecture
- Brick Exterior Construction
- Slab Foundation
- Shingle Roof
- Composition Roof
Interior Spaces
- 2,189 Sq Ft Home
- 2-Story Property
- Open Floorplan
- Wired For Data
- Ceiling Fan
Kitchen
- Gas Range
- Microwave
- Ice Maker
- Dishwasher
- Granite Countertops
- Disposal
Flooring
- Carpet
- Laminate
Bedrooms and Bathrooms
- 4 Bedrooms
- Walk-In Closet
- Soaking Tub
Home Security
- Prewired Security
- Carbon Monoxide Detectors
- Fire and Smoke Detector
Schools
- Venus Elementary School
- Venus High School
Utilities
- Central Heating and Cooling System
- Heating System Uses Natural Gas
- Vented Exhaust Fan
- Tankless Water Heater
- Gas Water Heater
- High Speed Internet
- Cable TV Available
Listing and Financial Details
- Legal Lot and Block 2 / 37
- Assessor Parcel Number 126441583702
Community Details
Overview
- Association fees include all facilities, management, ground maintenance
- Legacy Sw Property Mgmt Association
- Patriot Estates Subdivision
Amenities
- Community Mailbox
Map
Home Values in the Area
Average Home Value in this Area
Tax History
| Year | Tax Paid | Tax Assessment Tax Assessment Total Assessment is a certain percentage of the fair market value that is determined by local assessors to be the total taxable value of land and additions on the property. | Land | Improvement |
|---|---|---|---|---|
| 2025 | $1,467 | $36,540 | $36,540 | -- |
| 2024 | $754 | $31,500 | $31,500 | $0 |
| 2023 | $1,943 | $50,400 | $50,400 | $0 |
| 2022 | $735 | $27,900 | $27,900 | $0 |
Property History
| Date | Event | Price | List to Sale | Price per Sq Ft |
|---|---|---|---|---|
| 11/05/2025 11/05/25 | For Sale | $359,900 | -- | $164 / Sq Ft |
Purchase History
| Date | Type | Sale Price | Title Company |
|---|---|---|---|
| Special Warranty Deed | -- | None Listed On Document | |
| Special Warranty Deed | -- | Simplifile |
Source: North Texas Real Estate Information Systems (NTREIS)
MLS Number: 21104989
APN: 126-4415-83702
- 205 Julian Davis Dr
- 207 Julian Davis Dr
- 209 Julian Davis Dr
- 206 Julian Davis Dr
- 212 Julian Davis Dr
- 213 Julian Davis Dr
- 135 Bush Dr
- 418 Watson Ct
- 416 Watson Ct
- 414 Watson Ct
- 421 Watson Ct
- 419 Watson Ct
- 412 Watson Ct
- 415 Watson Ct
- 410 Watson Ct
- 408 Gib Woodall Dr
- 410 Gib Woodall Dr
- 414 Gib Woodall Dr
- 413 Gib Woodall Dr
- 116 Austin Ave
- 205 Julian Davis Dr
- 417 Watson Ct
- 401 Gib Woodall Dr
- 413 Gib Woodall Dr
- 185 Presidents Way
- 424 Gib Woodall Dr
- 504 Bennie Leonard St
- 507 Bennie Leonard St
- 138 Sammy Fowler Ave
- 521 A D Crain St
- 613 Blackland Dr
- 625 Wheatfield Dr
- 657 Blackland Dr
- 7117 Prairieside Trail
- 705 Fallow Dr
- 721 Blackland Dr
- 621 Wheatfield Dr
- 113 Rebel Rd
- 716 Fallow Dr
- 617 Harvest Moon Dr

