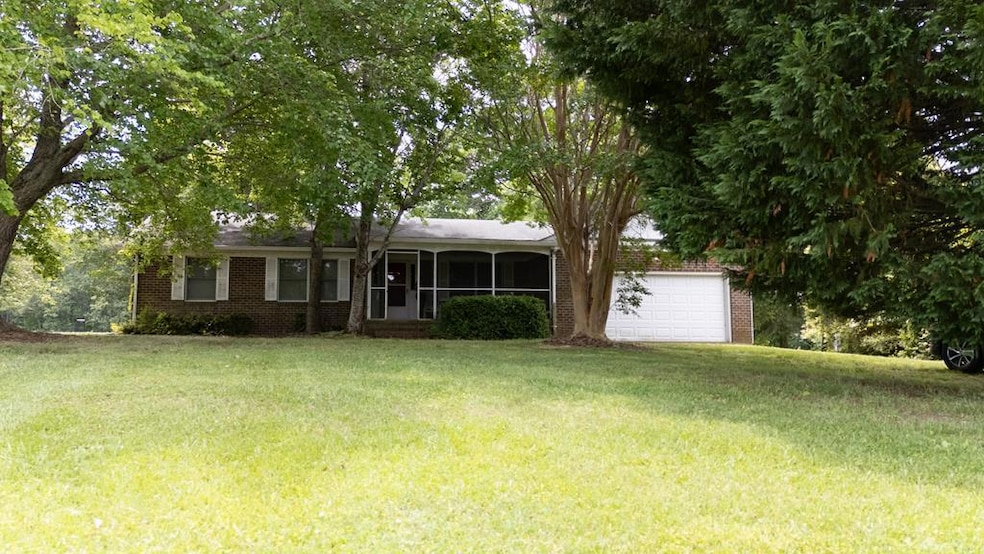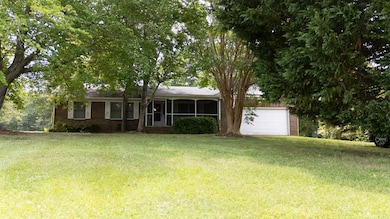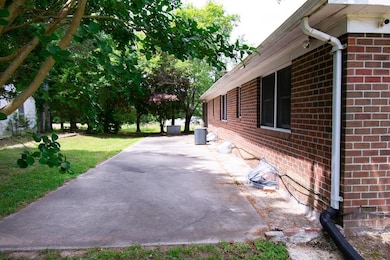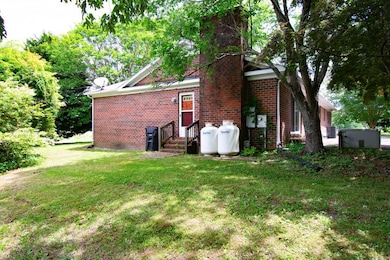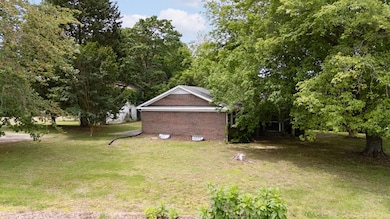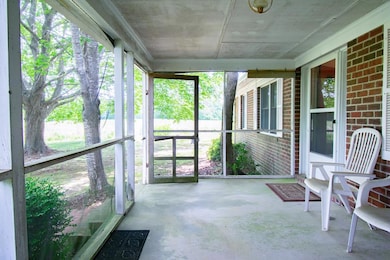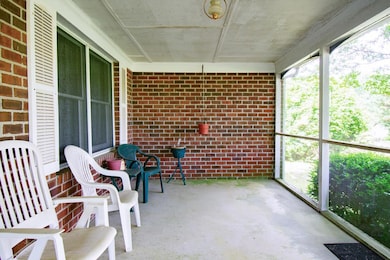203 Lampkintown Rd Burgess, VA 22432
Estimated payment $1,410/month
Highlights
- Ranch Style House
- Wood Flooring
- Screened Porch
- Partially Wooded Lot
- No HOA
- Breakfast Area or Nook
About This Home
Welcome to spacious country living! Discover the perfect blend of comfort, space, and privacy in this charming 3-bedroom 3-bathroom home, nestled on a 7.56-acre lot in Burgess, VA. With 1464 sq ft of main level living space and a fully finished 1107 sq ft basement, this property offers over 2500 sq ft of versatile living area designed to fit all your needs. Step inside and find a warm and inviting floor plan featuring a spacious family room with a fireplace, a well-appointed kitchen, ample cabinet space, and a dedicated dining room perfect for family meals or entertaining guests. The main level includes three large bedrooms and two full baths, including an en-suite bath in the primary bedroom. The finished basement adds incredible value and functionality with two additional rooms that can be used for extra bedrooms, a home office, a gym, or a media room. A full bathroom in the basement adds even more convenience, making it ideal for multi-generational living or guest stays. Enjoy the attached two-car garage for easy access and additional storage. The expansive 7.56-acre lot offers endless potential for outdoor activities, gardening, or even farming. There is a Generac whole-house generator for power outages. If you're relaxing on the screened-in porch or creating your backyard oasis, this property provides the space and tranquility you've been searching for. Located just minutes from the amenities, you'll enjoy the perfect mix of rural charm and accessibility. Here is a great opportunity to own a home with acreage in a desirable area. Home is great for investors.
Listing Agent
AC Realty Group Brokerage Phone: 8045870870 License #0225256927 Listed on: 05/24/2025
Home Details
Home Type
- Single Family
Year Built
- Built in 1986
Lot Details
- 7.56 Acre Lot
- Partially Wooded Lot
- Zoning described as R 1
Home Design
- Ranch Style House
- Brick Exterior Construction
Interior Spaces
- 1,464 Sq Ft Home
- Ceiling Fan
- Self Contained Fireplace Unit Or Insert
- Family Room with Fireplace
- Living Room
- Dining Room
- Screened Porch
- Fire and Smoke Detector
- Basement
Kitchen
- Breakfast Area or Nook
- Range
- Microwave
- Dishwasher
Flooring
- Wood
- Wall to Wall Carpet
- Vinyl
Bedrooms and Bathrooms
- 3 Bedrooms
- 3 Full Bathrooms
Laundry
- Dryer
- Washer
Parking
- Attached Garage
- Garage Door Opener
Outdoor Features
- Patio
Utilities
- Central Air
- Heat Pump System
- Artesian Water
- Electric Water Heater
- Septic Tank
- Cable TV Available
Community Details
- No Home Owners Association
Listing and Financial Details
- Assessor Parcel Number 27-1--236
Map
Home Values in the Area
Average Home Value in this Area
Property History
| Date | Event | Price | List to Sale | Price per Sq Ft |
|---|---|---|---|---|
| 10/22/2025 10/22/25 | Price Changed | $225,000 | -19.4% | $154 / Sq Ft |
| 08/12/2025 08/12/25 | Price Changed | $279,000 | -6.7% | $191 / Sq Ft |
| 05/24/2025 05/24/25 | For Sale | $299,000 | -- | $204 / Sq Ft |
Source: Northern Neck Association of REALTORS®
MLS Number: 118851
- 201 Lampkintown Rd
- 596 Jessie Dupont Memorial Hwy
- Lot 226 Canyon Ln
- 14802 Northumberland Hwy
- 0 Old Glebe Point Rd
- 702 Old Glebe Point Rd
- 00 Old Glebe Point Rd
- 14400 Northumberland Hwy
- Lot 10 Blackwells Wharf Rd
- 512 Old Glebe Point Rd
- 15619 Northumberland Hwy
- 194 Blackwells Wharf Rd
- 236 Blackwells Wharf Rd
- 99 Old Mill Ln
- 0 Old Mill Ln
- Lot 12 Old Mill Ln
- Lot 14 Old Mill Ln
- TBD Betts View Ln
- 16433 Northumberland Hwy
- 12994 Northumberland Hwy
- 312 Lee Dale Dr
- 589 Mila Rd
- 1150 Brammer Dr
- 1028 Pinckardsville Rd
- 494 N Main St
- 39 Fox Hill Dr
- 34 Fox Hill Dr
- 32 Fox Hill Dr
- 26 Fox Hill Dr
- 24 Fox Hill Dr
- 33 Claybrook Ave
- 13 Bay Ct
- 50333 Scotland Beach Rd
- 160 Lancaster Creek Dr
- 245 Steamboat Rd Unit B
- 645 Rappahannock Dr
- 48600 Deep Cove Ln
- 16197 Thomas Rd
- 48925 Chisleytown Rd
- 32 Shoreline Dr
