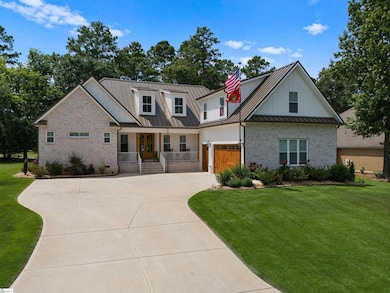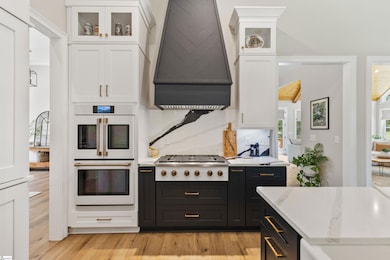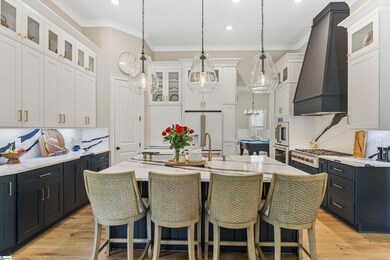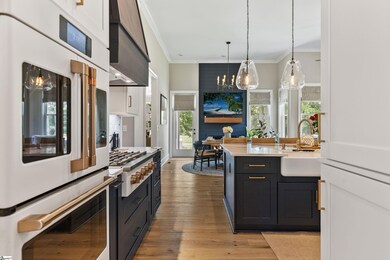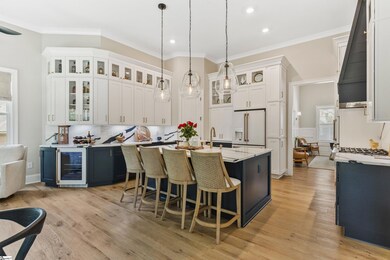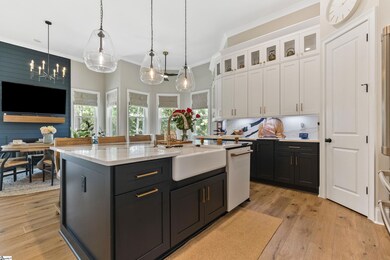
203 Links Crossing S Ninety Six, SC 29666
Estimated payment $4,849/month
Highlights
- On Golf Course
- Horses Allowed On Property
- Cathedral Ceiling
- Edgewood Middle School Rated 9+
- Open Floorplan
- Traditional Architecture
About This Home
Newly Built Home with unparalleled luxury in this gorgeous custom home situated on the 8th Fairway of The Patriot Golf Course, inside the exclusive gates of Grand Harbor. From the moment you step through the stunning double front doors, soaring ceilings and an open floor plan welcome you, showcasing breathtaking views of the professionally landscaped grounds and inviting outdoor living spaces. This immaculate residence, completed in February 2024, features a state-of-the-art kitchen equipped with high-end CAFE appliances, double oven, 6-burner gas stove, wine fridge, coffee bar, and elegant quartz countertops—perfect for the family chef. The spacious living and dining rooms, complete with fireplaces and wainscoting, flow seamlessly into the keeping room and sunroom with vaulted beamed ceilings overlooking the pristine par 5 hole #8. Retreat to the private main-level Master Suite boasting vaulted ceilings, dual vanities, a makeup station, walk-in shower with double rain heads, and his-and-hers walk-in closets with custom shelving. Additional bedrooms include two guest rooms on the main level and a versatile 4th bedroom upstairs with a private bath and walk-in closet. Enjoy outdoor living at its finest with stamped concrete patios, a custom brick natural gas fire pit, two natural gas grill hookups, and a 50amp electric hot tub hookup—all surrounded by low-maintenance landscaping featuring river rocks. The oversized garage with epoxy floors accommodates two cars, a golf cart, and ample storage .This home also has a standing seam metal roof with a lifetime warranty. Grand Harbor offers a vibrant community lifestyle with championship golf, private marina, fitness center, tennis, pickleball, bocce courts, swimming pool with cabana on Lake Greenwood, and nearby equestrian center. The whole-house generator ensures uninterrupted comfort. With the $25,000 community joining fee fully satisfied and transferred to you, this home is move-in ready and waiting for your family to create lasting memories. Don’t miss this rare opportunity to live the ultimate golf and lake lifestyle!
Home Details
Home Type
- Single Family
Est. Annual Taxes
- $218
Year Built
- Built in 2024
Lot Details
- 0.37 Acre Lot
- On Golf Course
- Interior Lot
- Level Lot
- Sprinkler System
- Few Trees
HOA Fees
- $73 Monthly HOA Fees
Home Design
- Traditional Architecture
- Brick Exterior Construction
- Metal Roof
- Aluminum Trim
- Hardboard
Interior Spaces
- 3,600-3,799 Sq Ft Home
- Open Floorplan
- Smooth Ceilings
- Cathedral Ceiling
- Ceiling Fan
- 2 Fireplaces
- Gas Log Fireplace
- Window Treatments
- Two Story Entrance Foyer
- Great Room
- Living Room
- Dining Room
- Bonus Room
- Luxury Vinyl Plank Tile Flooring
- Crawl Space
- Fire and Smoke Detector
Kitchen
- Breakfast Room
- Built-In Self-Cleaning Double Oven
- Electric Oven
- Gas Cooktop
- Dishwasher
- Wine Cooler
- Quartz Countertops
- Disposal
Bedrooms and Bathrooms
- 4 Bedrooms | 3 Main Level Bedrooms
- Walk-In Closet
- 3.5 Bathrooms
Laundry
- Laundry Room
- Laundry on main level
Parking
- 3 Car Attached Garage
- Garage Door Opener
- Driveway
Outdoor Features
- Patio
- Front Porch
Schools
- Ninety Six Elementary School
- Edgewood Middle School
- Ninety Six High School
Horse Facilities and Amenities
- Horses Allowed On Property
Utilities
- Forced Air Heating and Cooling System
- Tankless Water Heater
- Gas Water Heater
- Private Sewer
- Cable TV Available
Community Details
- Town And Country HOA
- Mandatory home owners association
Listing and Financial Details
- Assessor Parcel Number 7806-624-647
Map
Home Values in the Area
Average Home Value in this Area
Tax History
| Year | Tax Paid | Tax Assessment Tax Assessment Total Assessment is a certain percentage of the fair market value that is determined by local assessors to be the total taxable value of land and additions on the property. | Land | Improvement |
|---|---|---|---|---|
| 2024 | $1,580 | $10,800 | $0 | $0 |
| 2023 | $1,580 | $10,800 | $0 | $0 |
| 2022 | $1,569 | $10,800 | $0 | $0 |
| 2021 | $1,555 | $10,800 | $0 | $0 |
| 2020 | $4,394 | $13,680 | $0 | $0 |
| 2019 | $4,390 | $900 | $0 | $0 |
| 2018 | $25 | $1,300 | $1,300 | $0 |
| 2017 | $0 | $1,300 | $1,300 | $0 |
Property History
| Date | Event | Price | Change | Sq Ft Price |
|---|---|---|---|---|
| 07/17/2025 07/17/25 | For Sale | $874,900 | +224.0% | $243 / Sq Ft |
| 08/05/2020 08/05/20 | Sold | $270,000 | -1.8% | $142 / Sq Ft |
| 07/06/2020 07/06/20 | Pending | -- | -- | -- |
| 05/19/2020 05/19/20 | For Sale | $275,000 | -- | $145 / Sq Ft |
Purchase History
| Date | Type | Sale Price | Title Company |
|---|---|---|---|
| Deed | $270,000 | None Available |
Mortgage History
| Date | Status | Loan Amount | Loan Type |
|---|---|---|---|
| Open | $243,000 | New Conventional |
Similar Homes in Ninety Six, SC
Source: Greater Greenville Association of REALTORS®
MLS Number: 1563561
APN: 7806560520000
- 104 Gunnery Ct E
- 304 Links Crossing S
- 203 Gunnery Ct E
- 306 Links Crossing S
- 320 Arsenal Dr
- 116 W Gunnery Ct
- 306 Arsenal Dr
- 335 Arsenal Dr
- 327 Arsenal Dr
- 106 Stagecoach Ct
- 122 Gunnery Ct W
- 246 Arsenal Dr
- 536 Grand Harbor Blvd
- 133 Gunnery Ct W
- 119 Lookout Way
- 203 Ramp Rd
- 306 Links Crossing N
- 206 Compass Point
- 656 Grand Harbor Blvd
- 401 Grand Harbor Blvd
- 1870 Emerald Rd
- 101 Stonehaven Dr
- 101 Stonehaven Dr
- 101 Stonehaven Dr
- 101 Stonehaven Dr
- 400 Emerald Rd N
- 100 Highland Forest Dr Unit D
- 525 Durst Ave E
- 1106 Highside St
- 40 Collins Village Cir
- 40 Collins Village Cir
- 602 Trakas Ave
- 303 Haltiwanger Rd
- 206 Rock Knoll Dr
- 435 Haltiwanger Rd Unit 3
- 101 Bevington Ct
- 136 Cambridge Ave W Unit 14
- 1524 Parkway
- 1010 Grace St
- 1814 Sc-72

