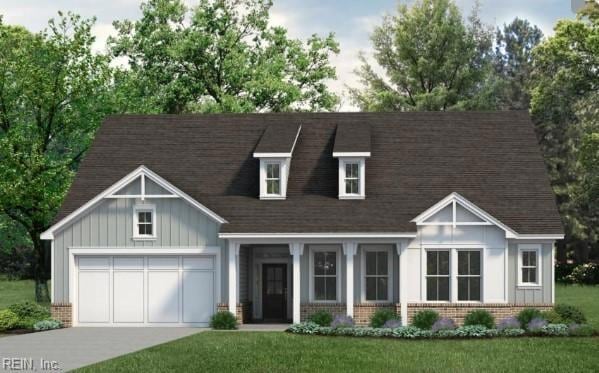
203 Little Acorn Trail Moyock, NC 27958
Highlights
- New Construction
- Traditional Architecture
- Attic
- Moyock Middle School Rated 9+
- Main Floor Primary Bedroom
- Breakfast Area or Nook
About This Home
As of August 20254/3/25 HOUSE IS FRAMED AND STARTING TO COME TO LIFE! Step into the welcoming embrace of The Squire, a captivating ranch crafted by Kirbor, where contemporary elegance meets timeless allure of single-level living. Be greeted by the warm embrace of sunlight dancing through expansive windows, drawing you into airy expanse of the great room—a versatile haven primed for lively game nights, intimate movie marathons, or relaxed gatherings round impressive 8-foot kitchen island. Imagine laughter of friends & warmth of family as they gather for a leisurely charcuterie feast on a Friday evening, engage in spirited book club discussions, or share cherished meals in the expansive 18-foot dining—tailor-made for memorable celebrations & cozy Sunday brunches around a farmhouse-style table. With a thoughtfully designed daily pantry & separate Costco pantry, storage is never a concern! NC# 311996
Co-Listed By
Deana Renn
AtCoastal Realty
Home Details
Home Type
- Single Family
Est. Annual Taxes
- $3,000
Year Built
- Built in 2025 | New Construction
HOA Fees
- $792 Monthly HOA Fees
Parking
- 2 Car Attached Garage
Home Design
- Traditional Architecture
- Brick Exterior Construction
- Asphalt Shingled Roof
- Vinyl Siding
- Radiant Barrier
Interior Spaces
- 2,619 Sq Ft Home
- 1.5-Story Property
- Entrance Foyer
- Utility Room
- Washer and Dryer Hookup
- Attic
Kitchen
- Breakfast Area or Nook
- Electric Range
- Microwave
- Dishwasher
- Disposal
Flooring
- Carpet
- Laminate
- Vinyl
Bedrooms and Bathrooms
- 4 Bedrooms
- Primary Bedroom on Main
- En-Suite Primary Bedroom
- Walk-In Closet
- 3 Full Bathrooms
- Dual Vanity Sinks in Primary Bathroom
Outdoor Features
- Patio
- Porch
Schools
- Moyock Elementary School
- Currituck County Middle School
- Currituck County High School
Utilities
- Central Air
- Heat Pump System
- Programmable Thermostat
- Electric Water Heater
- Cable TV Available
Community Details
Overview
- All Others Area 200 Subdivision
Amenities
- Door to Door Trash Pickup
Similar Homes in Moyock, NC
Home Values in the Area
Average Home Value in this Area
Property History
| Date | Event | Price | Change | Sq Ft Price |
|---|---|---|---|---|
| 08/14/2025 08/14/25 | Sold | $671,691 | +3.3% | $256 / Sq Ft |
| 07/08/2025 07/08/25 | Pending | -- | -- | -- |
| 01/06/2025 01/06/25 | For Sale | $650,545 | -- | $248 / Sq Ft |
Tax History Compared to Growth
Agents Affiliated with this Home
-
Joy Mills

Seller's Agent in 2025
Joy Mills
AtCoastal Realty
(757) 714-2465
64 in this area
263 Total Sales
-
D
Seller Co-Listing Agent in 2025
Deana Renn
AtCoastal Realty
-
Nikki Love

Buyer's Agent in 2025
Nikki Love
Signature Homes
(757) 288-8965
3 in this area
110 Total Sales
Map
Source: Real Estate Information Network (REIN)
MLS Number: 10565222
- 101 Claire Ct
- 182 Eagle Creek Rd
- 324 Sunny Lake Rd Unit Lot 41
- 324 Sunny Lake Rd
- 306 Sunny Lake Rd
- 306 Sunny Lake Rd Unit Lot 50
- 202 Green Lake Rd
- 205 Eagle Creek Rd Unit Lot42
- 205 Eagle Creek Rd
- 207 Eagle Creek Rd
- 107 Green Lake Rd
- Lot 2 Survey Rd Unit Lot 2
- Lot 2 Survey Rd
- 163 Saint Andrews Rd
- 100 Sunny Lake Rd Unit Lot 143
- 100 Sunny Lake Rd
- 204 Leif St
- 216 Leif St
- 214 Leif St
- 201 Leif St
