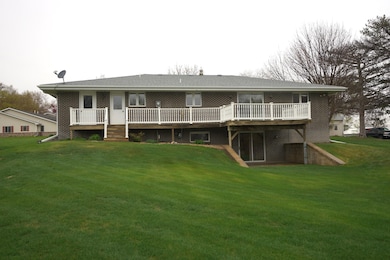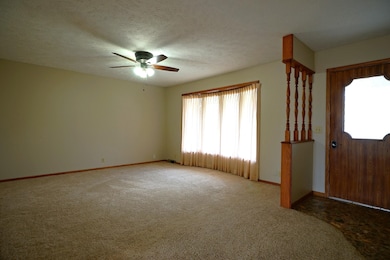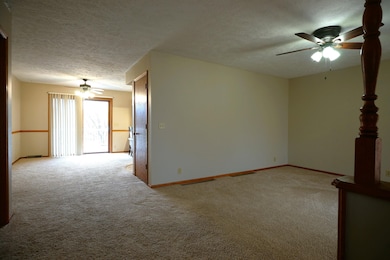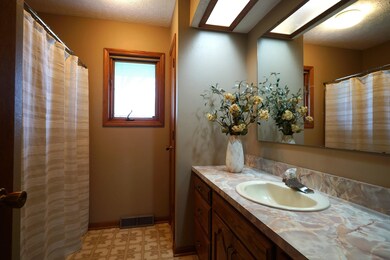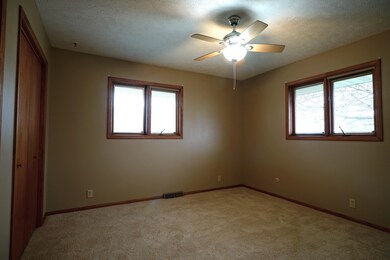203 Maple St Humphrey, NE 68642
Estimated payment $1,807/month
Highlights
- Deck
- 2 Car Attached Garage
- Brick Exterior Construction
- Ranch Style House
- Bay Window
- Patio
About This Home
This brick home offers classic curb appeal and a host of thoughtful features throughout. It has Approximately 1244 square feet on the main level and 1324 square feet in the basement. Inside you'll find a spacious kitchen with custom cabinetry that continues throughout the home, along with a convenient pantry-ideal for home chefs or everyday living. The kitchen also includes a dining room area, bar counter, built in oven and a Jenn-Air Cooktop. Step through the patio doors just off the dining area and enjoy your morning coffee or unwind in the evening on the beautiful synthetic deck. Or head down to the patio below the deck accessible from the walk-out basement, for a relaxing outdoor retreat. The main floor features a full bathroom with a large vanity, bathtub and shower. The inviting living room boasts a lovely bay window that fills the space with natural light. Two bedrooms with generous closet space, one bedroom has built in desk. The basement expands the living space with a large family room complete with a cozy fireplace and patio doors that open to the patio. The basement also includes a third bedroom with built in dresser and a newly added egress window for natural light and safety, plus a second bathroom and a versatile fruit room/storm shelter. This home has lots of upgrades including new furnace and Air Conditioner in 2021, new water heater and water softener in 2022, New electrical panel in 2025. Shingles and gutters were replaced in 2019, and most of the rooms have been freshly painted for a clean, move-in-ready feel. Convenience is the key with main floor laundry room with washer and dryer, roll-away screens, Pella Slim shades and attached 2 car garage that includes a workbench and additional space for hobbies, freezer or storage. Enjoy outdoor living with underground sprinkler system to help keep you lawn green, and a dedicated space ready for a flower or vegetable garden. Home is located just 2 blocks from downtown. All window coverings currently in the home will stay. Extra refrigerator will stay.
Home Details
Home Type
- Single Family
Est. Annual Taxes
- $1,727
Year Built
- Built in 1981
Lot Details
- Lot Dimensions are 66x132
- Landscaped
- Sprinklers on Timer
Home Design
- Ranch Style House
- Brick Exterior Construction
- Composition Shingle Roof
Interior Spaces
- Bay Window
- Sliding Doors
- Family Room with Fireplace
- Open Floorplan
- Carpet
- Disposal
Bedrooms and Bathrooms
- 3 Bedrooms | 2 Main Level Bedrooms
- 2 Bathrooms
Laundry
- Laundry Room
- Laundry on main level
- Laundry in Kitchen
- Dryer
- Washer
Basement
- Basement Fills Entire Space Under The House
- 1 Bathroom in Basement
- 1 Bedroom in Basement
Parking
- 2 Car Attached Garage
- Garage Door Opener
Outdoor Features
- Deck
- Patio
Utilities
- Forced Air Heating and Cooling System
- Gas Water Heater
- Water Softener is Owned
Community Details
- 1St Addition Subdivision
Listing and Financial Details
- Assessor Parcel Number 710064610
Map
Tax History
| Year | Tax Paid | Tax Assessment Tax Assessment Total Assessment is a certain percentage of the fair market value that is determined by local assessors to be the total taxable value of land and additions on the property. | Land | Improvement |
|---|---|---|---|---|
| 2025 | -- | $186,010 | $13,940 | $172,070 |
| 2024 | -- | $191,605 | $13,940 | $177,665 |
| 2023 | $0 | $191,605 | $13,940 | $177,665 |
| 2022 | $0 | $165,500 | $13,940 | $151,560 |
| 2021 | $7 | $174,175 | $13,940 | $160,235 |
| 2020 | $7 | $174,175 | $13,940 | $160,235 |
| 2019 | $7 | $154,855 | $11,325 | $143,530 |
| 2018 | $0 | $154,855 | $11,325 | $143,530 |
| 2017 | $0 | $140,540 | $11,325 | $129,215 |
| 2016 | $0 | $140,540 | $11,325 | $129,215 |
| 2015 | $7 | $140,540 | $11,325 | $129,215 |
| 2014 | -- | $132,085 | $11,325 | $120,760 |
| 2012 | -- | $112,510 | $9,900 | $102,610 |
Property History
| Date | Event | Price | List to Sale | Price per Sq Ft |
|---|---|---|---|---|
| 12/11/2025 12/11/25 | Price Changed | $323,900 | -5.5% | -- |
| 08/06/2025 08/06/25 | Price Changed | $342,900 | -3.3% | -- |
| 04/23/2025 04/23/25 | For Sale | $354,700 | -- | -- |
Purchase History
| Date | Type | Sale Price | Title Company |
|---|---|---|---|
| Warranty Deed | -- | -- |
Source: Columbus Board of REALTORS® (NE)
MLS Number: 20250234
APN: 710064610
Ask me questions while you tour the home.

