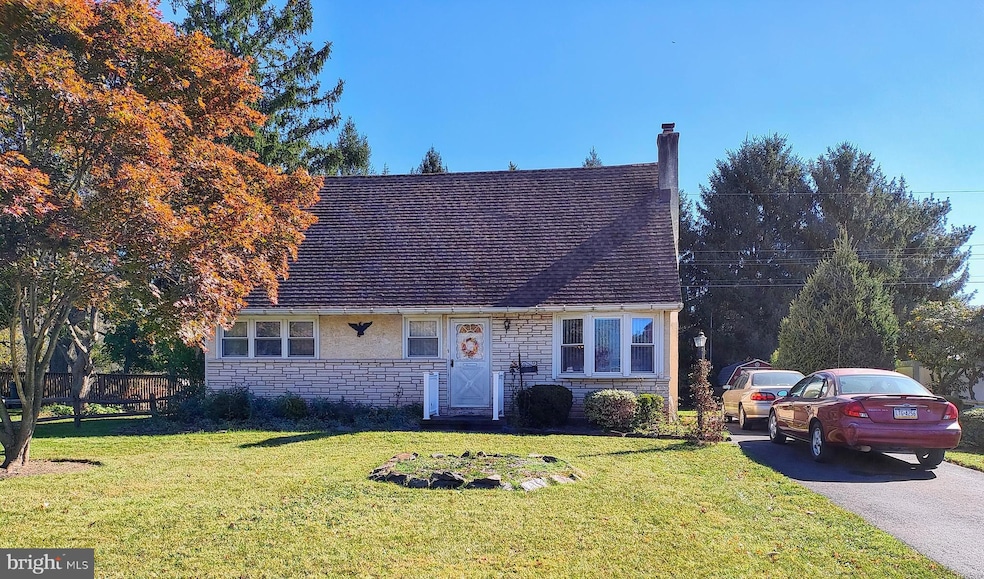
203 Maplewood Dr Douglassville, PA 19518
Amity NeighborhoodHighlights
- Cape Cod Architecture
- No HOA
- Bathtub with Shower
- Daniel Boone Area Primary Center Rated A-
- Eat-In Kitchen
- Living Room
About This Home
As of January 20254 BEDROOM HOME IN A GREAT LOCTION!! Easy access to major routes and shopping, yet far enough off the beaten path to enjoy the peace and quite of the neighborhood. For peace of mind, the roof has been replaced about 6 years ago. A new high efficiency Bosch gas furnace recently installed for great energy savings. Hardwood floors (the kind they don't make anymore). 4 bedrooms (2 on the main floor) great for the growing family or should you have the need for 3 bedrooms and an in home office. Large covered back patio with spacious and secluded rear yard. A very solid home to bring your finishing touches to make it your own!!! More photos coming soon.
Last Agent to Sell the Property
BHHS Homesale Realty- Reading Berks Listed on: 10/17/2024

Home Details
Home Type
- Single Family
Est. Annual Taxes
- $3,818
Year Built
- Built in 1959
Lot Details
- 7,840 Sq Ft Lot
- Partially Fenced Property
Home Design
- Cape Cod Architecture
- Block Foundation
- Architectural Shingle Roof
- Stucco
Interior Spaces
- 1,141 Sq Ft Home
- Property has 1.5 Levels
- Ceiling Fan
- Living Room
- Carpet
- Eat-In Kitchen
Bedrooms and Bathrooms
- Bathtub with Shower
Basement
- Basement Fills Entire Space Under The House
- Walk-Up Access
- Laundry in Basement
Parking
- 2 Parking Spaces
- 2 Driveway Spaces
- On-Street Parking
Utilities
- Hot Water Baseboard Heater
- Summer or Winter Changeover Switch For Hot Water
- Natural Gas Water Heater
Additional Features
- Grab Bars
- Shed
Community Details
- No Home Owners Association
- Amity Gardens Subdivision
Listing and Financial Details
- Tax Lot 2464
- Assessor Parcel Number 24-5364-10-46-2464
Ownership History
Purchase Details
Home Financials for this Owner
Home Financials are based on the most recent Mortgage that was taken out on this home.Purchase Details
Similar Homes in Douglassville, PA
Home Values in the Area
Average Home Value in this Area
Purchase History
| Date | Type | Sale Price | Title Company |
|---|---|---|---|
| Deed | $315,000 | None Listed On Document | |
| Quit Claim Deed | -- | -- |
Mortgage History
| Date | Status | Loan Amount | Loan Type |
|---|---|---|---|
| Open | $309,294 | FHA | |
| Previous Owner | $50,000 | Credit Line Revolving |
Property History
| Date | Event | Price | Change | Sq Ft Price |
|---|---|---|---|---|
| 01/02/2025 01/02/25 | Sold | $315,000 | -1.3% | $276 / Sq Ft |
| 11/06/2024 11/06/24 | Pending | -- | -- | -- |
| 10/17/2024 10/17/24 | For Sale | $319,000 | -- | $280 / Sq Ft |
Tax History Compared to Growth
Tax History
| Year | Tax Paid | Tax Assessment Tax Assessment Total Assessment is a certain percentage of the fair market value that is determined by local assessors to be the total taxable value of land and additions on the property. | Land | Improvement |
|---|---|---|---|---|
| 2025 | $1,086 | $83,300 | $31,200 | $52,100 |
| 2024 | $3,717 | $83,300 | $31,200 | $52,100 |
| 2023 | $3,640 | $83,300 | $31,200 | $52,100 |
| 2022 | $3,594 | $83,300 | $31,200 | $52,100 |
| 2021 | $3,502 | $83,300 | $31,200 | $52,100 |
| 2020 | $3,502 | $83,300 | $31,200 | $52,100 |
| 2019 | $3,440 | $83,300 | $31,200 | $52,100 |
| 2018 | $3,370 | $83,300 | $31,200 | $52,100 |
| 2017 | $3,292 | $83,300 | $31,200 | $52,100 |
| 2016 | $761 | $83,300 | $31,200 | $52,100 |
| 2015 | $761 | $83,300 | $31,200 | $52,100 |
| 2014 | $761 | $83,300 | $31,200 | $52,100 |
Agents Affiliated with this Home
-
Steve Cuzner
S
Seller's Agent in 2025
Steve Cuzner
BHHS Homesale Realty- Reading Berks
(484) 256-3893
2 in this area
20 Total Sales
-
Jacquelyn Rhoads

Buyer's Agent in 2025
Jacquelyn Rhoads
RE/MAX
(215) 896-0345
4 in this area
113 Total Sales
Map
Source: Bright MLS
MLS Number: PABK2050034
APN: 24-5364-10-46-2464
- 109 Merritt Ave
- 200 Mulberry Place
- 320 S Griffith Dr
- 208 Russell Ave
- Lot 4 Benjamin Franklin Hwy
- Lot 3 Benjamin Franklin Hwy
- 1 Heather Ct
- 502 Glenwood Dr
- 408 Old Airport Rd
- 503 Old Airport Rd
- 202 Cedar Run Dr
- 164 Meadowside Dr
- 11 Morlatton Rd
- 701 Antietam Dr
- 639 Old Airport Rd
- 500 Antietam Dr
- 404 Antietam Dr
- 902 N Monocacy Creek Rd
- 32 Minotto Ln
- 644 Douglass Dr






