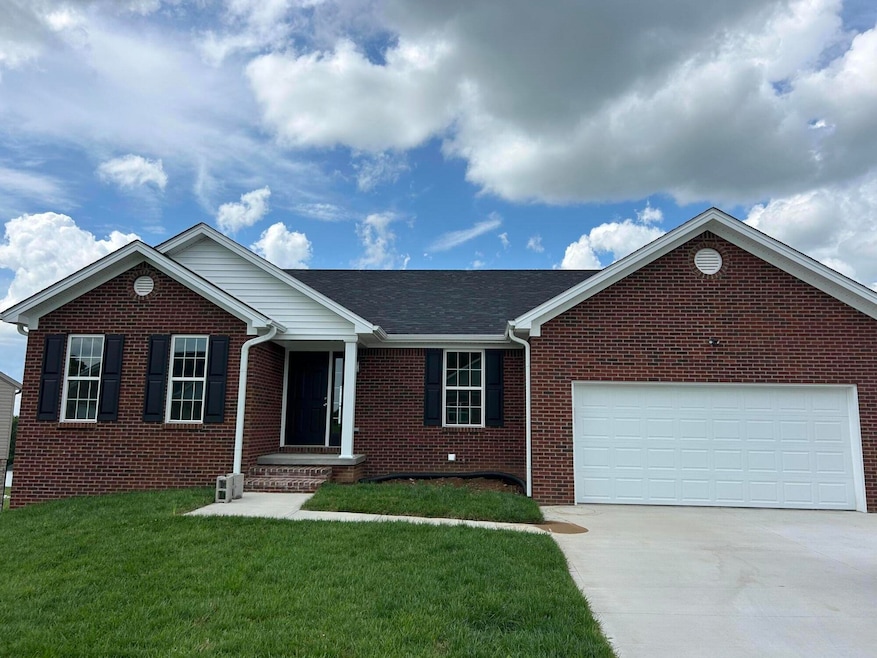203 Max Cavnes Rd Danville, KY 40422
Estimated payment $2,670/month
Total Views
18,788
3
Beds
2
Baths
1,650
Sq Ft
$256
Price per Sq Ft
Highlights
- New Construction
- Deck
- Ranch Style House
- Boyle County High School Rated A
- Rural View
- Cathedral Ceiling
About This Home
Quality construction by Developer and Builder,
Joedy Sharpe. Full unfinished walk-out basement. Plumbing roughed in for 3rd full bath in unfinished basement. Storage area with garage door in basement (@450 sq. ft.)
Covered deck off great room. Patio out basement door. LVP flooring. Work island in kitchen. Cathedral ceiling in great room. Separate laundry room.
Home Details
Home Type
- Single Family
Year Built
- Built in 2025 | New Construction
Lot Details
- 0.25 Acre Lot
Property Views
- Rural
- Neighborhood
Home Design
- Ranch Style House
- Brick Veneer
- Dimensional Roof
- Vinyl Siding
- Concrete Perimeter Foundation
Interior Spaces
- 1,650 Sq Ft Home
- Cathedral Ceiling
- Ceiling Fan
- Entrance Foyer
- Great Room
- Unfinished Basement
Kitchen
- Eat-In Kitchen
- Oven or Range
- Microwave
- Dishwasher
- Disposal
Bedrooms and Bathrooms
- 3 Bedrooms
- Walk-In Closet
- 2 Full Bathrooms
Laundry
- Laundry Room
- Washer and Electric Dryer Hookup
Parking
- Attached Garage
- Basement Garage
- Front Facing Garage
- Driveway
Outdoor Features
- Deck
- Patio
- Porch
Schools
- Boyle Co Elementary And Middle School
- Boyle Co High School
Utilities
- Cooling Available
- Air Source Heat Pump
- Electric Water Heater
Community Details
- The Hunt Farm Subdivision
Listing and Financial Details
- Builder Warranty
- Assessor Parcel Number HFO 006 015
Map
Create a Home Valuation Report for This Property
The Home Valuation Report is an in-depth analysis detailing your home's value as well as a comparison with similar homes in the area
Home Values in the Area
Average Home Value in this Area
Property History
| Date | Event | Price | Change | Sq Ft Price |
|---|---|---|---|---|
| 05/31/2025 05/31/25 | For Sale | $421,900 | -- | $256 / Sq Ft |
Source: ImagineMLS (Bluegrass REALTORS®)
Source: ImagineMLS (Bluegrass REALTORS®)
MLS Number: 25011464
Nearby Homes
- 205 Max Cavnes Rd
- 206 Max Cavnes Rd
- 101 Tom Spragens Rd
- 202 Max Cavnes Rd
- 110 Bill Silvey Rd
- 105 Bill Silvey Rd
- 2940 Shakertown Rd
- 2950 Harrodsburg Rd
- 318 Clearbrook Dr
- 331 Clearbrook Dr
- 439 Coldstream Dr
- 423 Coldstream Dr
- 573 Valleybrook Dr
- 105 Ridgeview Rd
- 416 Brookhaven Dr
- 1180 Faulkner Ln
- 112 Betsy Ross Ln
- 408 Twinbrook Dr
- 1144 Stirling Dr
- 4250 Harrodsburg Rd
- 167 Madison Ave
- 100 N Homestead Ln
- 1614 Kennedy Bridge Rd Unit A
- 545 Henrico Rd
- 3095 White Oak Rd
- 1001 Ky-1273 (Airport Rd)
- 3745 Frankfort-Ford Rd
- 220 Southbrook Dr Unit A1
- 344 Rebel Rd Unit A
- 310 Garden Park Dr
- 109 Olivia Dr
- 400 Elmwood Ct
- 116 Wichita Dr
- 500 Beauford Place
- 201 Natchez Trace
- 110 Allison Cir
- 203 S 1st St Unit 1B
- 408 Foxwood Dr
- 217 Elkchester Cir Unit 219
- 407 N 2nd St







