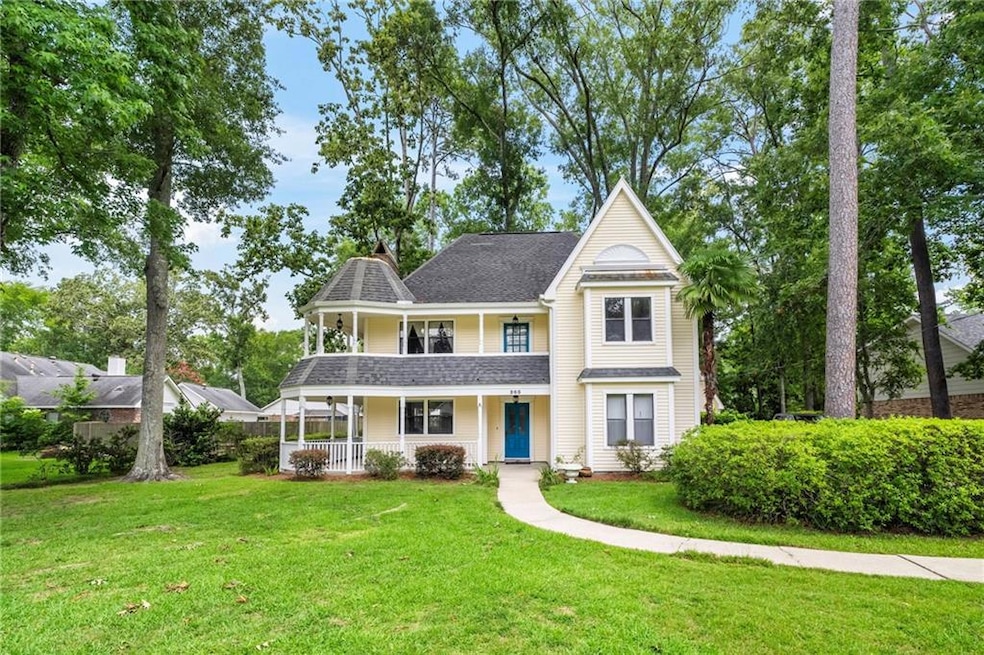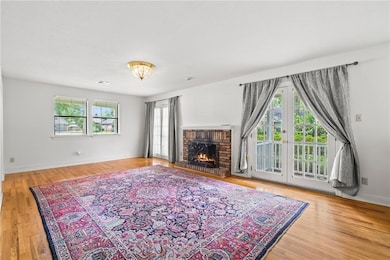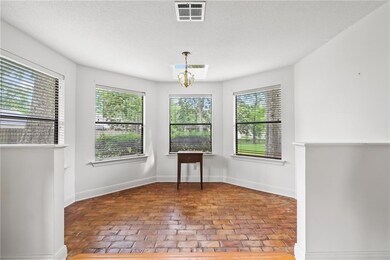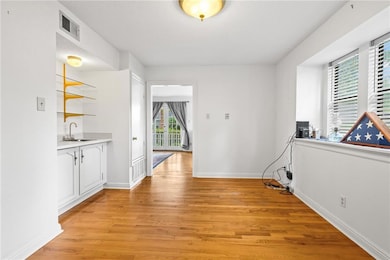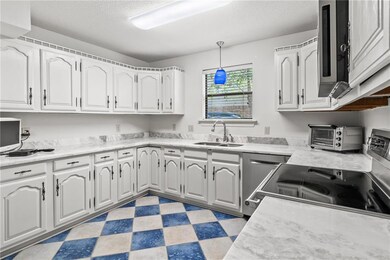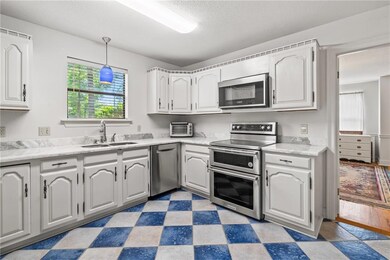203 Mimosa Cir Mandeville, LA 70471
Estimated payment $2,194/month
Highlights
- Guest House
- Victorian Architecture
- Stone Countertops
- Pontchartrain Elementary School Rated A
- Jetted Tub in Primary Bathroom
- Stainless Steel Appliances
About This Home
Beautifully Maintained Victorian on Half-Acre Lot with Bonus Apartment!
Step into timeless charm and modern updates with this exceptionally well-kept Victorian home nestled on a spacious half-acre lot surrounded by mature trees. The interior has been freshly painted, and gorgeous wood floors flow throughout the main level, while brand-new carpet adds comfort upstairs. The kitchen and half-bath feature elegant quartzite countertops, and the upstairs bathtub has been freshly refinished.
The living room is both inviting and functional, featuring two sets of French doors that open to the outdoors, a cozy fireplace, and a separate sitting area—perfect for entertaining or relaxing.
The large primary suite offers a peaceful retreat with its own fireplace. Upstairs, a walk-out balcony provides space to sit and enjoy serene views of the tree-lined property.
Enjoy peace of mind with updated systems, including new downstairs A/C units (inside and out), serviced upstairs A/C (May 2025), a brand-new Rheem water heater, and new microwave and dishwasher.
A detached 330-square-foot studio above the garage offers incredible flexibility—ideal as a guest suite, office, man cave, or teen hangout. It features new flooring, a brand-new quartz countertop, and a full bath.
Exterior highlights include 6-inch gutters with front gutter screens, a fully fenced backyard, and lush mature trees that enhance the home’s curb appeal and privacy. This home blends classic Victorian character with thoughtful modern upgrades—schedule your private tour today! Great Mandeville School District and home has never flooded!
Listing Agent
Keller Williams Realty Services License #995690893 Listed on: 06/19/2025

Home Details
Home Type
- Single Family
Est. Annual Taxes
- $1,854
Year Built
- Built in 1982
Lot Details
- 0.48 Acre Lot
- Lot Dimensions are 100 x 204.8
- Fenced
- Oversized Lot
- Property is in very good condition
HOA Fees
- $10 Monthly HOA Fees
Home Design
- Victorian Architecture
- Slab Foundation
- Shingle Roof
- Vinyl Siding
Interior Spaces
- 2,403 Sq Ft Home
- Property has 2 Levels
- Ceiling Fan
- Wood Burning Fireplace
- Fireplace With Gas Starter
- Fire and Smoke Detector
- Washer and Dryer Hookup
Kitchen
- Oven
- Range
- Dishwasher
- Stainless Steel Appliances
- Stone Countertops
- Disposal
Bedrooms and Bathrooms
- 3 Bedrooms
- Jetted Tub in Primary Bathroom
Parking
- 2 Car Garage
- Garage Door Opener
Utilities
- Two cooling system units
- Central Heating and Cooling System
- Multiple Heating Units
Additional Features
- Balcony
- Guest House
- Outside City Limits
Community Details
- Pineland Park Est Subdivision
Listing and Financial Details
- Tax Lot 134
Map
Home Values in the Area
Average Home Value in this Area
Tax History
| Year | Tax Paid | Tax Assessment Tax Assessment Total Assessment is a certain percentage of the fair market value that is determined by local assessors to be the total taxable value of land and additions on the property. | Land | Improvement |
|---|---|---|---|---|
| 2024 | $1,854 | $22,403 | $5,100 | $17,303 |
| 2023 | $1,854 | $22,403 | $5,100 | $17,303 |
| 2022 | $197,540 | $22,403 | $5,100 | $17,303 |
| 2021 | $1,972 | $22,403 | $5,100 | $17,303 |
| 2020 | $1,970 | $22,403 | $5,100 | $17,303 |
| 2019 | $2,839 | $20,707 | $4,100 | $16,607 |
| 2018 | $2,843 | $20,707 | $4,100 | $16,607 |
| 2017 | $2,869 | $20,707 | $4,100 | $16,607 |
| 2016 | $2,892 | $20,707 | $4,100 | $16,607 |
| 2015 | $1,655 | $19,037 | $4,100 | $14,937 |
| 2014 | $1,638 | $19,037 | $4,100 | $14,937 |
| 2013 | -- | $19,037 | $4,100 | $14,937 |
Property History
| Date | Event | Price | List to Sale | Price per Sq Ft |
|---|---|---|---|---|
| 07/07/2025 07/07/25 | Price Changed | $385,000 | -3.8% | $160 / Sq Ft |
| 06/19/2025 06/19/25 | For Sale | $400,000 | -- | $166 / Sq Ft |
Source: ROAM MLS
MLS Number: 2507139
APN: 39494
- 310 Scotchpine Dr
- 408 Holm Oak Ln
- 5150 Highway 22
- 200 Chapel Creek
- 525 Ridgewood Dr
- 804 Heavens Dr Unit 205
- 804 Heavens Dr Unit 206
- 804 Heavens Dr Unit 204
- 804 Heavens Dr Unit 203
- 804 Heavens Dr Unit 201
- 500 Aries Dr Unit 4B
- 105 Beau Chene Blvd Unit 100
- 773 Bocage Ln
- 725 Heavens Dr Unit 3
- 4840 Highway 22
- 4840 Hwy 22 None
- 4840 Louisiana 22
- 222 Nottoway Dr
- 404 Cedarwood Dr Unit C2
- 310 Cedarwood Dr Unit A1
