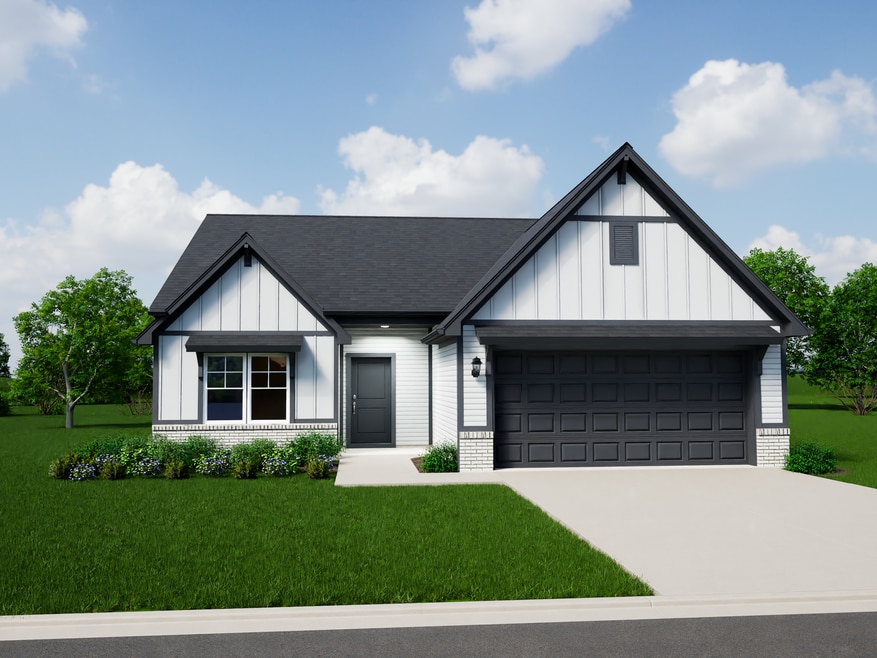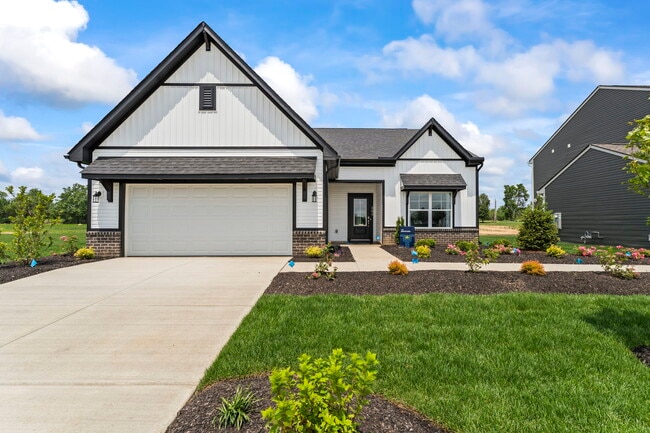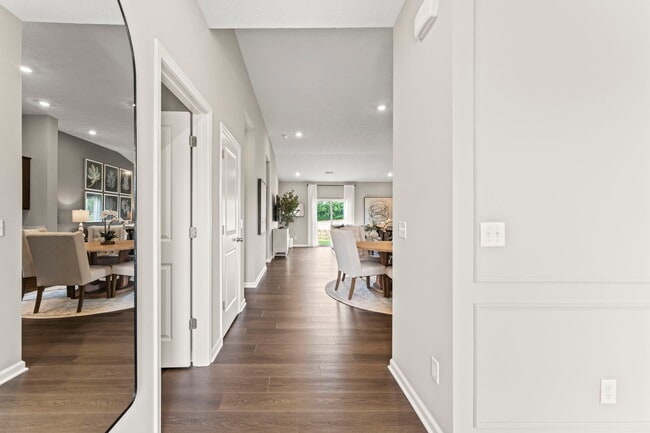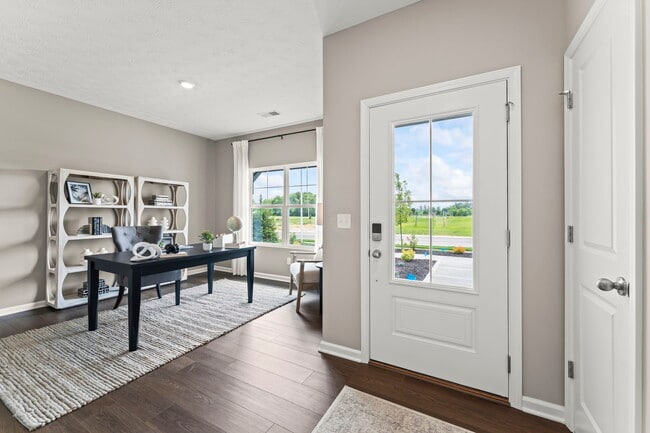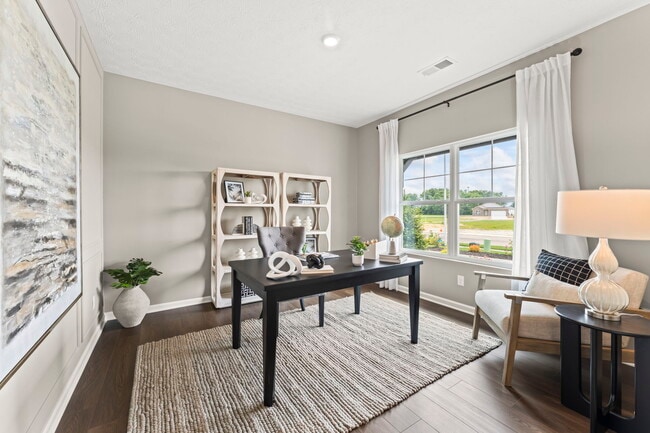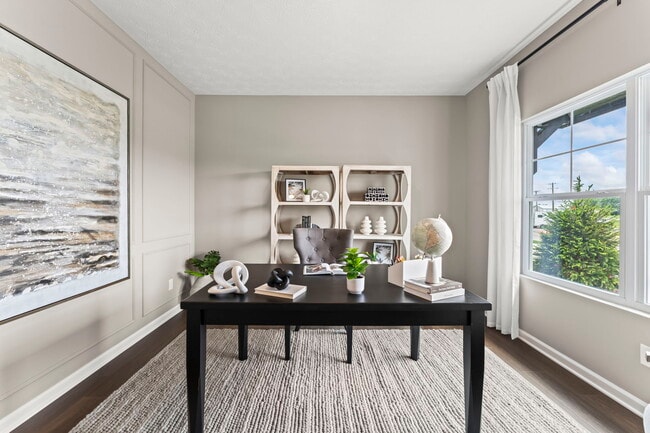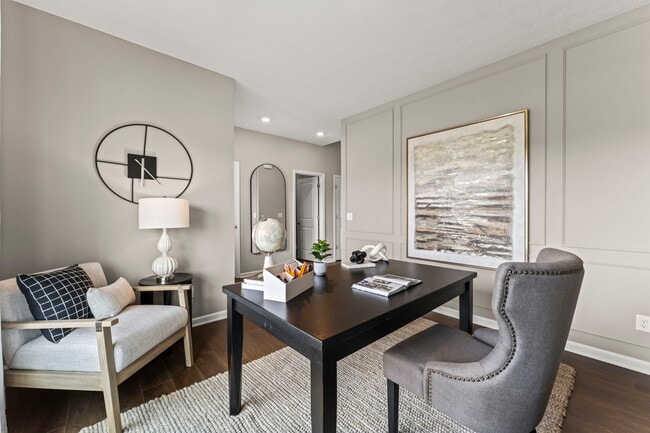
Highlights
- New Construction
- Soaking Tub
- 1-Story Property
- Pond in Community
About This Home
The Bradford is the perfect ranch-style floorplan for those looking to downsize or enjoy single-level living with plenty of space. Starting at 1,611 square feet, this three-bedroom, two-bath home can be personalized to fit your lifestyle with an optional second-floor bonus room for even more living space.Step inside from the charming front porch and youre greeted by a versatile flex room. Use it as a dining area, home office, or creative space the choice is yours.The L-shaped kitchen offers ample cabinet storage and counter space, with the option to add an island for extra prep area. The open layout connects seamlessly to the great room, perfect for entertaining or spending time with loved ones.The private primary suite is tucked away for relaxation and features an ensuite bath that can be upgraded to include a tiled shower, a 60 shower, or a luxurious garden tub/shower combo.Two additional bedrooms provide space for guests or hobbies. Add a sunroom to enjoy the outdoors year-round, or unwind on the covered patio during warm evenings.With flexible options and thoughtful design, The Bradford by Arbor Homes delivers comfort, convenience, and style all on one level.
Sales Office
| Monday - Saturday |
11:00 AM - 6:00 PM
|
| Sunday |
12:00 PM - 6:00 PM
|
Home Details
Home Type
- Single Family
Home Design
- New Construction
Interior Spaces
- 1-Story Property
Bedrooms and Bathrooms
- 3 Bedrooms
- 2 Full Bathrooms
- Soaking Tub
Community Details
- Pond in Community
Map
Other Move In Ready Homes in Monroe Meadows
About the Builder
- Monroe Meadows
- Reserve at Honey Creek
- 0 N Dayton-Lakeview Rd Unit 944532
- 0 N Dayton-Lakeview Rd Unit 1041631
- 0 Ohio 201
- 7817 Ohio 201
- 12165 Dille Rd
- 0 Kennedy Rd
- 1559 Folk Ream Rd
- 7337 Ross Rd
- 00 Folk Ream Rd
- 1 Folk Ream Rd
- 0 Ohio 202 Unit 23014095
- 0 Ohio 202 Unit 23014098
- 4600 Snider Rd
- 1235 Gable Way
- Gables of Huber Heights
- 2024 Cedar Lake Dr
- 2036 Cedar Lake Dr
- 3961 Shrine Rd
