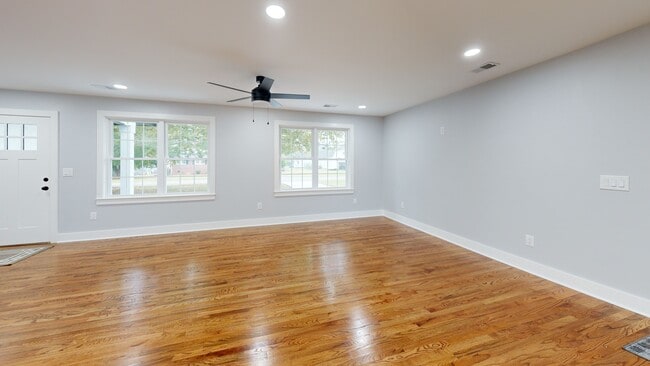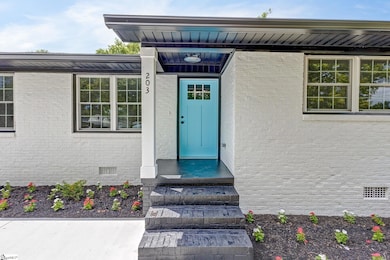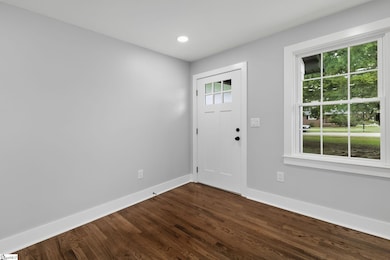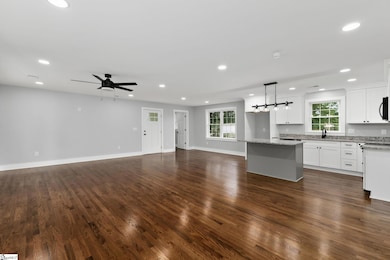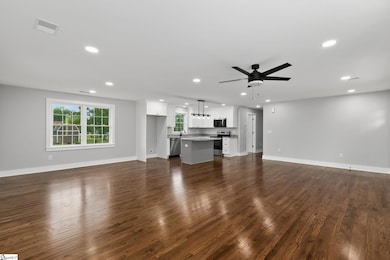
203 Montgomery St Laurens, SC 29360
Estimated payment $1,867/month
Highlights
- Very Popular Property
- Ranch Style House
- Granite Countertops
- Open Floorplan
- Wood Flooring
- Breakfast Room
About This Home
WOW! This beautifully renovated brick ranch is a must-see! Featuring a spacious open floor plan, the home is both inviting and practical. Enjoy new hardwood floors throughout, with stylish tile in the bathrooms—no carpet anywhere! The kitchen offers ample cabinet space, with soft close doors & drawers, sleek, solid-surface countertops, and brand-new appliances. Every surface in this home has been thoughtfully updated—making it move-in ready and completely refreshed from top to bottom. New plumbing, insulation, wiring, windows, roof, gutters, HVAC, ductwork, water heater, and completely new interior. The driveway is new and offers an extended parking pad. Pack your bags and move right in!
Home Details
Home Type
- Single Family
Est. Annual Taxes
- $2,479
Lot Details
- 0.42 Acre Lot
- Fenced Yard
- Level Lot
- Few Trees
Home Design
- Ranch Style House
- Brick Exterior Construction
- Architectural Shingle Roof
- Aluminum Trim
Interior Spaces
- 1,400-1,599 Sq Ft Home
- Open Floorplan
- Smooth Ceilings
- Ceiling Fan
- Living Room
- Breakfast Room
- Crawl Space
- Storage In Attic
- Fire and Smoke Detector
Kitchen
- Electric Cooktop
- Built-In Microwave
- Dishwasher
- Granite Countertops
Flooring
- Wood
- Ceramic Tile
Bedrooms and Bathrooms
- 3 Main Level Bedrooms
- 2 Full Bathrooms
Laundry
- Laundry Room
- Laundry on main level
Parking
- Attached Carport
- Driveway
Outdoor Features
- Front Porch
Schools
- Laurens Elementary And Middle School
- Laurens Dist 55 High School
Utilities
- Cooling Available
- Heating Available
- Electric Water Heater
Community Details
- Holiday Acres Subdivision
Listing and Financial Details
- Assessor Parcel Number 9060202019
Matterport 3D Tour
Floorplan
Map
Home Values in the Area
Average Home Value in this Area
Tax History
| Year | Tax Paid | Tax Assessment Tax Assessment Total Assessment is a certain percentage of the fair market value that is determined by local assessors to be the total taxable value of land and additions on the property. | Land | Improvement |
|---|---|---|---|---|
| 2024 | $2,479 | $5,520 | $540 | $4,980 |
| 2023 | $2,479 | $4,000 | $0 | $0 |
| 2022 | $2,207 | $5,520 | $540 | $4,980 |
| 2021 | $1,896 | $4,800 | $510 | $4,290 |
| 2020 | $1,827 | $4,800 | $510 | $4,290 |
| 2019 | $1,875 | $4,800 | $510 | $4,290 |
| 2018 | $1,933 | $4,800 | $510 | $4,290 |
| 2017 | $1,927 | $4,800 | $510 | $4,290 |
| 2015 | $1,701 | $4,500 | $420 | $4,080 |
| 2014 | $1,701 | $4,500 | $420 | $4,080 |
| 2013 | $1,701 | $4,500 | $420 | $4,080 |
Property History
| Date | Event | Price | List to Sale | Price per Sq Ft | Prior Sale |
|---|---|---|---|---|---|
| 10/11/2025 10/11/25 | For Sale | $315,000 | +134.2% | $225 / Sq Ft | |
| 04/22/2025 04/22/25 | Sold | $134,500 | 0.0% | $96 / Sq Ft | View Prior Sale |
| 03/28/2025 03/28/25 | Pending | -- | -- | -- | |
| 03/27/2025 03/27/25 | For Sale | $134,500 | -- | $96 / Sq Ft |
Purchase History
| Date | Type | Sale Price | Title Company |
|---|---|---|---|
| Deed | -- | None Listed On Document | |
| Deed | -- | None Listed On Document | |
| Interfamily Deed Transfer | -- | None Available |
About the Listing Agent

I am a real estate agent with REMAX Moves. I love educating buyers and sellers and helping them make good decisions. I want to be your trusted advocate. I look forward to working with you!
Micha's Other Listings
Source: Greater Greenville Association of REALTORS®
MLS Number: 1571966
APN: 906-02-02-019
- 207 Lynn Ave
- 302 Lynn Ave
- 115 Kingston Dr
- 02 S Carolina 14
- 03 S Carolina 14
- 01 S Carolina 14
- 2935 S Carolina 14
- 303 Southview Dr
- 627 Church St
- 00 Bryson Dr
- 3079 Lakeview Dr
- 8951 Hwy 76 W
- 00 Blakely Ave
- Hillcrest Dr
- 00 Caroline St
- 00 Hillcrest Dr
- 315 Hillcrest Dr
- 222 Lee St
- 113 Elgin Dr
- 206 Clemson St
- 108 Overbrook Dr
- 807 W Hampton St
- 212 Samaritan Dr Unit 203A
- 121 Queens Cir
- 00 S 221 Hwy
- 00 E 76 Hwy
- 105 Highland Station Dr
- 411-413 Musgrove St Unit B205
- 306 E Florida St
- 204 S Adair St
- 179 Old Timber Rd
- 100 Eastland Dr
- 7 Gramercy Woods Ln Unit Cypress
- 15 Gramercy Woods Ln Unit Sequoia
- 106 Gramercy Woods Ln Unit Acacia
- 2 Palisades Knoll Dr
- 226 S Main St
- 217 N Nelson Dr
- 500 State Road S-42-50
- 500 Fairview St

