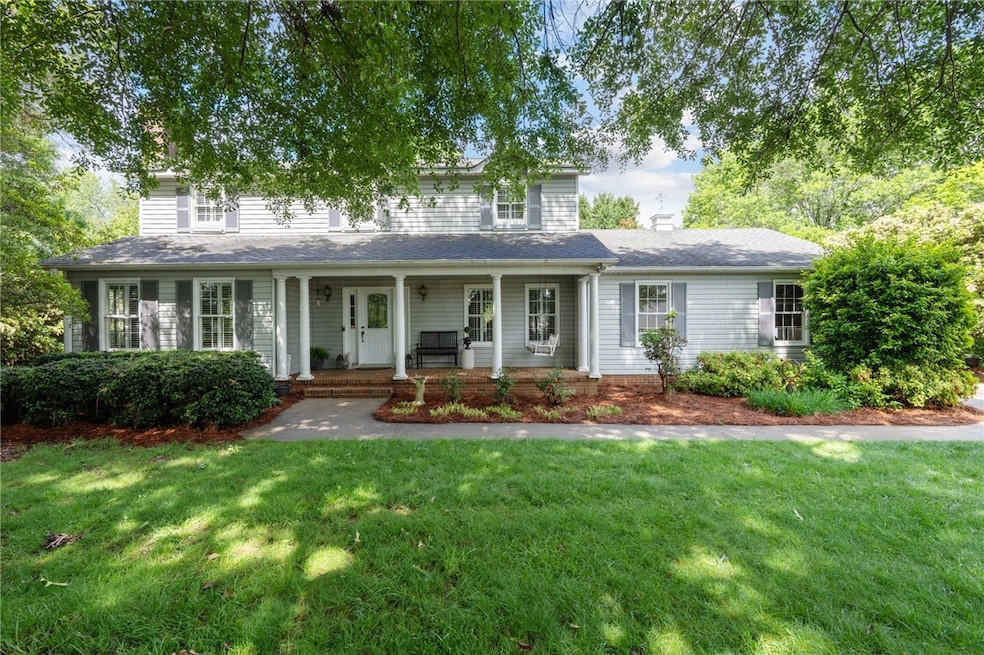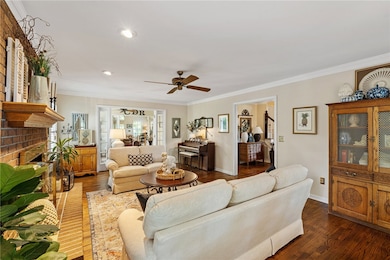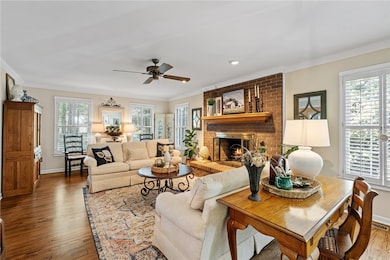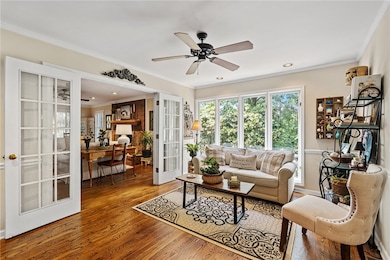
203 Muirfield Dr Easley, SC 29642
Estimated payment $3,284/month
Highlights
- Golf Course Community
- Sitting Area In Primary Bedroom
- Clubhouse
- Forest Acres Elementary School Rated A-
- Craftsman Architecture
- Deck
About This Home
If homes could speak, this one would tell stories of quiet mornings, friendly gatherings, and the gentle hum of life well lived. Nestled deep in the heart of Smithfields on a double lot, one of Easley’s most cherished neighborhoods, this home sits at the end of a peaceful cul-de-sac, just a short stroll or golf cart ride from the clubhouse, golf course, and sparkling pool. Yes, the Smithfields Country Club is right here, and for an additional yearly fee, you can join and enjoy golf, dining, and summer afternoons by the pool...all practically in your backyard. Surrounded by wooded views in both the front and back, the setting feels tucked away, private, and a little magical. From the moment you pull into the drive, the wide brick-paved front porch hints at the charm that waits inside. It’s the kind of space that calls for rocking chairs, sweet tea, and slow Southern evenings under a ceiling fan. Step through the door, and you’ll feel it immediately: this home was designed to feel good. Thoughtfully planned, full of light, and layered with details that make everyday living just a little more special. French doors between the kitchen and dining room allow for privacy when needed or an open flow when laughter spills from one room to the next. The kitchen is generous in size, fitted with solid surface counters, a beautiful tile backsplash, and a pantry that keeps everything tidy and out of sight. Every room is dressed in custom plantation shutters, giving the entire home an easy elegance. Just off the kitchen, the sunroom is one of those spaces that makes you pause. Tall windows pour in natural light, warming the space with a golden glow that’s perfect for morning coffee or losing yourself in a good book. The family room is anchored by a beautiful gas log fireplace and is large enough to fit everyone...yes, even the sectional. Around the corner is a huge great room with a vaulted, tongue-and-groove ceiling that feels both grand and cozy. This is where binge-watching, game nights, and rainy day lounging truly shine. Don’t miss the covered porch. It’s tucked beneath the trees and surrounded by flowering cherry trees that bloom like something out of a storybook. Private and peaceful, it’s the kind of spot that slows down time. Upstairs, the primary suite is a true retreat. A separate sitting area gives you space to unwind at the end of the day. The bathroom features a soaking tub, a walk-in shower, and dual closets: one a walk-in, and the other a full wall outfitted with a custom closet system. Guest bedrooms are thoughtfully sized, with plenty of closet space and natural light. Downstairs in the basement, you’ll find a surprise: a flexible room with a half bath that can easily serve as a fourth bedroom, home office, gym, or guest space. And if you love tools or projects, the workshop here will speak to your heart. It even includes dedicated golf cart storage, perfect for Smithfields life and those quick trips to the clubhouse or pool. Step outside to the lower-level patio, shaded and quiet, or head up to the main-level Trex deck, fully covered and ready for summer dinners, weekend grilling, or simply breathing in the stillness. Even the two-car garage has something extra. There’s a workshop area with a utility sink, ideal for gardeners, hobbyists, or DIY days. This home isn’t just a place to live. It’s a place to land, to grow, to celebrate. Southern charm, smart design, and spaces filled with heart...all wrapped into one beautiful story.
Home Details
Home Type
- Single Family
Est. Annual Taxes
- $1,313
Year Built
- Built in 1986
Lot Details
- 0.6 Acre Lot
- Cul-De-Sac
- Level Lot
- Landscaped with Trees
Parking
- 2 Car Attached Garage
- Garage Door Opener
- Driveway
Home Design
- Craftsman Architecture
- Vinyl Siding
Interior Spaces
- 3,100 Sq Ft Home
- 2-Story Property
- Smooth Ceilings
- Cathedral Ceiling
- Ceiling Fan
- Gas Log Fireplace
- Vinyl Clad Windows
- Insulated Windows
- Tilt-In Windows
- Plantation Shutters
- French Doors
- Separate Formal Living Room
- Dining Room
- Recreation Room
- Bonus Room
- Workshop
- Sun or Florida Room
- Pull Down Stairs to Attic
- Laundry Room
Kitchen
- Breakfast Room
- Dishwasher
- Solid Surface Countertops
- Disposal
Flooring
- Wood
- Carpet
- Tile
Bedrooms and Bathrooms
- 3 Bedrooms
- Sitting Area In Primary Bedroom
- Primary bedroom located on second floor
- Walk-In Closet
- Dual Sinks
- Hydromassage or Jetted Bathtub
- Separate Shower
Finished Basement
- Heated Basement
- Crawl Space
Outdoor Features
- Deck
- Patio
- Front Porch
Schools
- Forest Acres El Elementary School
- Richard H Gettys Middle School
- Easley High School
Utilities
- Cooling Available
- Heating System Uses Gas
- Underground Utilities
- Phone Available
- Cable TV Available
Additional Features
- Low Threshold Shower
- City Lot
Listing and Financial Details
- Assessor Parcel Number 5038-10-35-9770
Community Details
Overview
- Property has a Home Owners Association
- Association fees include street lights
- Smithfield Subdivision
Amenities
- Clubhouse
Recreation
- Golf Course Community
- Community Pool
Map
Home Values in the Area
Average Home Value in this Area
Tax History
| Year | Tax Paid | Tax Assessment Tax Assessment Total Assessment is a certain percentage of the fair market value that is determined by local assessors to be the total taxable value of land and additions on the property. | Land | Improvement |
|---|---|---|---|---|
| 2024 | $1,313 | $10,410 | $1,520 | $8,890 |
| 2023 | $1,313 | $10,410 | $1,520 | $8,890 |
| 2022 | $1,220 | $10,410 | $1,520 | $8,890 |
| 2021 | $1,204 | $10,410 | $1,520 | $8,890 |
| 2020 | $1,181 | $10,412 | $1,520 | $8,892 |
| 2019 | $1,191 | $10,410 | $1,520 | $8,890 |
| 2018 | $1,158 | $9,290 | $1,520 | $7,770 |
| 2017 | $1,074 | $9,290 | $1,520 | $7,770 |
| 2015 | $1,147 | $9,290 | $0 | $0 |
| 2008 | -- | $8,800 | $1,280 | $7,520 |
Property History
| Date | Event | Price | Change | Sq Ft Price |
|---|---|---|---|---|
| 07/25/2025 07/25/25 | Price Changed | $574,900 | -4.2% | $192 / Sq Ft |
| 05/12/2025 05/12/25 | For Sale | $599,900 | -- | $200 / Sq Ft |
Mortgage History
| Date | Status | Loan Amount | Loan Type |
|---|---|---|---|
| Closed | $416,500 | Credit Line Revolving |
Similar Homes in Easley, SC
Source: Western Upstate Multiple Listing Service
MLS Number: 20287494
APN: 5038-10-35-9770
- 103-B Fairway Oaks Ln
- 103 Fairway Oaks Ln Unit C
- 103 Fairway Oaks Ln
- 107 Barrington Ct
- 111 Glenn Burnie Dr
- 249 Chickadee Trail
- 260 Audubon Acres Dr
- 250 Chickadee Trail
- 230 Chickadee Trail
- 225 Chickadee Trail Unit B
- 209 Pine Ridge Dr
- 110 Creek Dr
- 103 Oakcreek Dr
- 110 Baldwin Place
- 108 Baldwin Place
- 204 Carnoustie Dr
- 108 Stratford Dr
- 103 Sunningdale Ct
- 219 Andrea Cir
- 100 James Way
- 100 Hillandale Ct
- 201 Worcester Ln
- 107 Auston Woods Cir
- 130 Perry Bend Cir
- 133 Ledgewood Way
- 100 Buxton Ave
- 201 Rolling Ridge Way
- 102 Cardinal George Ct
- 104 Glazed Springs Ct
- 105 Stewart Dr
- 103 Woodhill Dr Unit Downstairs apartment
- 109 Horseshoe Bend Rd
- 202 Walnut Hill Dr
- 706 Pelzer Hwy
- 100 Turner Pointe Rd
- 317 Morning Creek Dr
- 117 Highland Park Ct






