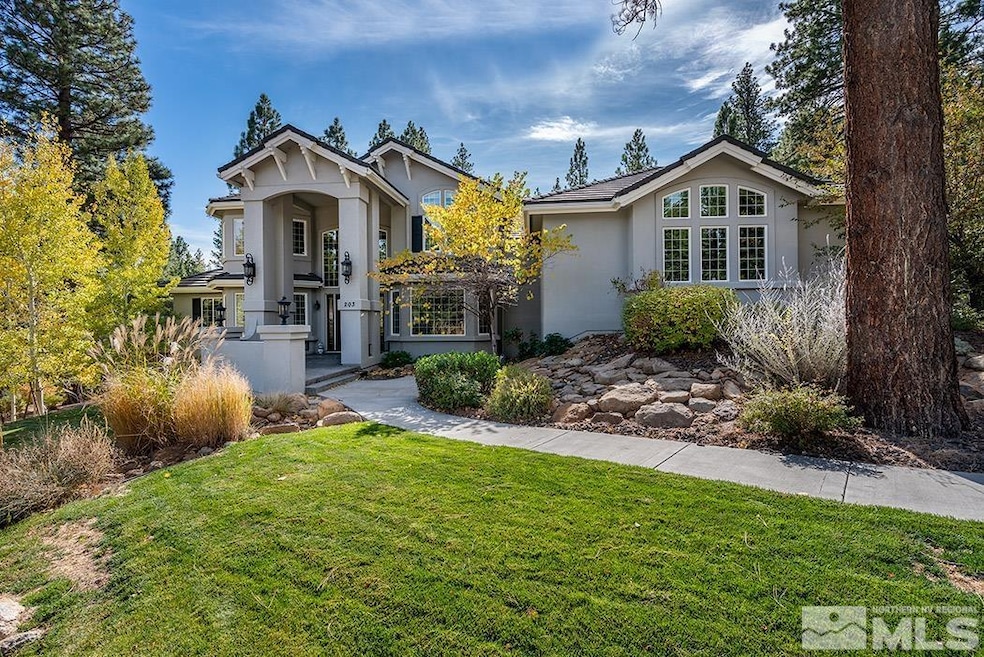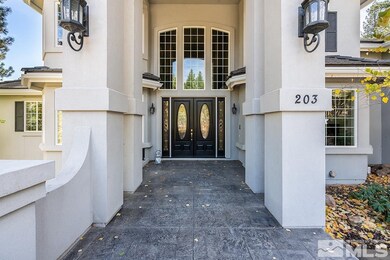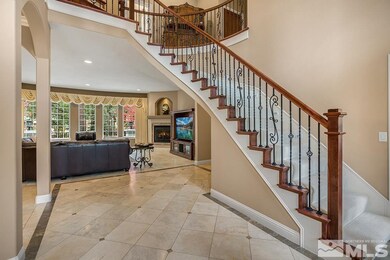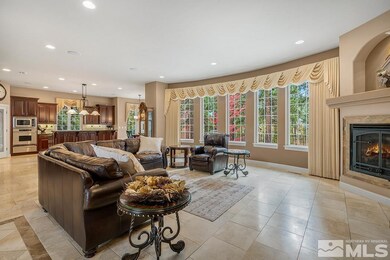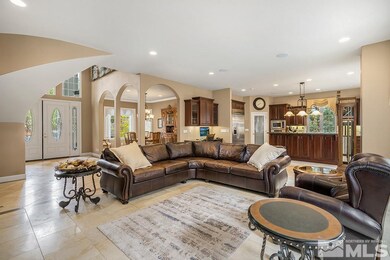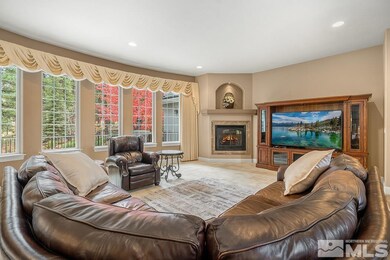
203 N Big Sage Ln Reno, NV 89511
Montreux NeighborhoodHighlights
- RV Garage
- Gated Community
- Recreation Room
- Ted Hunsburger Elementary School Rated A-
- View of Trees or Woods
- Wood Flooring
About This Home
As of January 2022Enjoy the comforts of home, nestled in the tranquility of the gated Scotch Pines. 4 bedroom 2 full bath, 2 1/2 bath two-story home welcomes you with beautiful Travertine floors,warm paint colors and a bright open floor plan seamlessly connecting the kitchen, dining room and living room with a lovely view of the Galena forest out the backyard. The RV garage and spacious storage areas make room to store all the toys for an active lifestyle. A fully equipped theater room to relax after a day of work or play., Master Bedroom located on main floor. The gourmet kitchen has beautiful Cherry cabinets. Two underground 1000 gallon propane tanks for all of your heating and 21KW Generac propane powered generator needs. Oversized garage with heated workshop and a half bath. Additional finished storage area under the home for all of those miscellaneous items. You will not want to miss this beautiful home.
Last Buyer's Agent
Jeffrey Haas
ERA - Realty Central License #B.144390
Home Details
Home Type
- Single Family
Est. Annual Taxes
- $10,755
Year Built
- Built in 2005
Lot Details
- 1.15 Acre Lot
- Property fronts a private road
- Creek or Stream
- Security Fence
- Landscaped
- Level Lot
- Front and Back Yard Sprinklers
- Sprinklers on Timer
- Property is zoned LDS
HOA Fees
Parking
- 5 Car Attached Garage
- Garage Door Opener
- RV Garage
Property Views
- Woods
- Mountain
Home Design
- Pillar, Post or Pier Foundation
- Pitched Roof
- Tile Roof
- Concrete Perimeter Foundation
- Stick Built Home
- Stucco
Interior Spaces
- 3,898 Sq Ft Home
- 2-Story Property
- Elevator
- Central Vacuum
- Ceiling Fan
- Gas Log Fireplace
- Double Pane Windows
- Vinyl Clad Windows
- Drapes & Rods
- Blinds
- Family Room with Fireplace
- Great Room
- Living Room with Fireplace
- Home Office
- Recreation Room
- Workshop
- Crawl Space
Kitchen
- Breakfast Bar
- Gas Oven
- Gas Range
- Microwave
- Dishwasher
- Kitchen Island
- Disposal
Flooring
- Wood
- Carpet
- Stone
Bedrooms and Bathrooms
- 4 Bedrooms
- Primary Bedroom on Main
- Walk-In Closet
- Dual Sinks
- Jetted Tub in Primary Bathroom
- Primary Bathroom includes a Walk-In Shower
Laundry
- Laundry Room
- Sink Near Laundry
- Laundry Cabinets
Home Security
- Security System Owned
- Fire and Smoke Detector
Outdoor Features
- Patio
- Barbecue Stubbed In
Schools
- Hunsberger Elementary School
- Marce Herz Middle School
- Galena High School
Utilities
- Refrigerated Cooling System
- Forced Air Heating and Cooling System
- Heating System Uses Propane
- Power Generator
- Propane Water Heater
- Septic Tank
- Internet Available
- Cable TV Available
Additional Features
- Stair Lift
- Property is near a creek
Listing and Financial Details
- Home warranty included in the sale of the property
- Assessor Parcel Number 15406601
Community Details
Overview
- Association fees include snow removal
- $250 HOA Transfer Fee
- Associa Sierra North Association, Phone Number (775) 626-7333
- Maintained Community
- The community has rules related to covenants, conditions, and restrictions
Recreation
- Snow Removal
Additional Features
- Common Area
- Gated Community
Ownership History
Purchase Details
Purchase Details
Home Financials for this Owner
Home Financials are based on the most recent Mortgage that was taken out on this home.Purchase Details
Purchase Details
Home Financials for this Owner
Home Financials are based on the most recent Mortgage that was taken out on this home.Purchase Details
Purchase Details
Purchase Details
Purchase Details
Purchase Details
Home Financials for this Owner
Home Financials are based on the most recent Mortgage that was taken out on this home.Purchase Details
Home Financials for this Owner
Home Financials are based on the most recent Mortgage that was taken out on this home.Similar Homes in Reno, NV
Home Values in the Area
Average Home Value in this Area
Purchase History
| Date | Type | Sale Price | Title Company |
|---|---|---|---|
| Bargain Sale Deed | -- | None Listed On Document | |
| Bargain Sale Deed | $2,300,000 | Stewart Title Company Nv | |
| Interfamily Deed Transfer | -- | None Available | |
| Bargain Sale Deed | $869,000 | Western Title Company | |
| Interfamily Deed Transfer | -- | None Available | |
| Interfamily Deed Transfer | -- | Stewart Title Of Northern Nv | |
| Bargain Sale Deed | -- | Stewart Title Of Northern Nv | |
| Bargain Sale Deed | $247,000 | Stewart Title Of Northern Nv | |
| Bargain Sale Deed | $170,000 | Stewart Title Northern Nevad | |
| Interfamily Deed Transfer | -- | Western Title Inc | |
| Deed | $100,000 | Western Title Inc |
Mortgage History
| Date | Status | Loan Amount | Loan Type |
|---|---|---|---|
| Previous Owner | $1,000,000 | New Conventional | |
| Previous Owner | $1,000,000 | New Conventional | |
| Previous Owner | $417,000 | New Conventional | |
| Previous Owner | $50,000 | Unknown | |
| Previous Owner | $882,000 | Construction | |
| Previous Owner | $100,000 | No Value Available |
Property History
| Date | Event | Price | Change | Sq Ft Price |
|---|---|---|---|---|
| 01/05/2022 01/05/22 | Sold | $2,300,000 | 0.0% | $590 / Sq Ft |
| 11/24/2021 11/24/21 | Pending | -- | -- | -- |
| 10/28/2021 10/28/21 | For Sale | $2,300,000 | +164.7% | $590 / Sq Ft |
| 03/26/2013 03/26/13 | Sold | $869,000 | -3.3% | $223 / Sq Ft |
| 02/01/2013 02/01/13 | Pending | -- | -- | -- |
| 04/20/2012 04/20/12 | For Sale | $899,000 | -- | $231 / Sq Ft |
Tax History Compared to Growth
Tax History
| Year | Tax Paid | Tax Assessment Tax Assessment Total Assessment is a certain percentage of the fair market value that is determined by local assessors to be the total taxable value of land and additions on the property. | Land | Improvement |
|---|---|---|---|---|
| 2025 | $11,642 | $426,706 | $96,250 | $330,456 |
| 2024 | $11,642 | $420,128 | $87,500 | $332,628 |
| 2023 | $11,303 | $387,063 | $70,000 | $317,063 |
| 2022 | $10,979 | $338,457 | $64,750 | $273,707 |
| 2021 | $10,754 | $331,451 | $59,500 | $271,951 |
| 2020 | $10,347 | $318,956 | $47,250 | $271,706 |
| 2019 | $10,018 | $312,081 | $43,750 | $268,331 |
| 2018 | $9,559 | $305,694 | $43,750 | $261,944 |
| 2017 | $9,051 | $300,300 | $42,000 | $258,300 |
| 2016 | $8,823 | $302,449 | $40,250 | $262,199 |
| 2015 | $8,804 | $302,500 | $38,500 | $264,000 |
| 2014 | $8,531 | $282,967 | $26,250 | $256,717 |
| 2013 | -- | $255,604 | $15,750 | $239,854 |
Agents Affiliated with this Home
-

Seller's Agent in 2022
Mike Howard
RidgeNV, LLC
(775) 813-8043
2 in this area
65 Total Sales
-
T
Seller Co-Listing Agent in 2022
Teresa Di Loreto
Challenger Real Estate Services, LLC
(775) 691-2770
2 in this area
26 Total Sales
-
J
Buyer's Agent in 2022
Jeffrey Haas
ERA - Realty Central
-

Buyer Co-Listing Agent in 2022
Christi Mercurio
Allison James Estates & Homes
(775) 690-1760
1 in this area
90 Total Sales
-
T
Seller's Agent in 2013
Tom Loftus
Real Estate of Reno Sparks
-

Buyer's Agent in 2013
Kelly Richmond
Real Estate of Reno Sparks
(775) 219-6413
19 Total Sales
Map
Source: Northern Nevada Regional MLS
MLS Number: 210016209
APN: 154-066-01
- 206 S Big Sage Ln
- 198 S Big Sage Ln
- 307 E Jeffrey Pine Rd
- 307 E Jeffrey Pine Rd Unit 3
- 205 Scotch Pine Rd
- 145 W Jeffrey Pine Rd
- 115 W Jeffrey Pine Rd
- 450 Black Pine Ct
- 350 Black Pine Ct
- 370 Abies Rd Unit 3
- 1705 Blue Spruce Rd
- 805 Yellow Pine Rd
- 25 Yellow Pine Cir
- 135 Yellow Pine Cir
- 1205 Douglas Fir Dr
- 455 Blue Spruce Rd
- 11050 Blue Spruce Rd
- 355 Blue Spruce Rd
- 1445 Austrian Pine Rd
- 165 Piney Creek Rd
