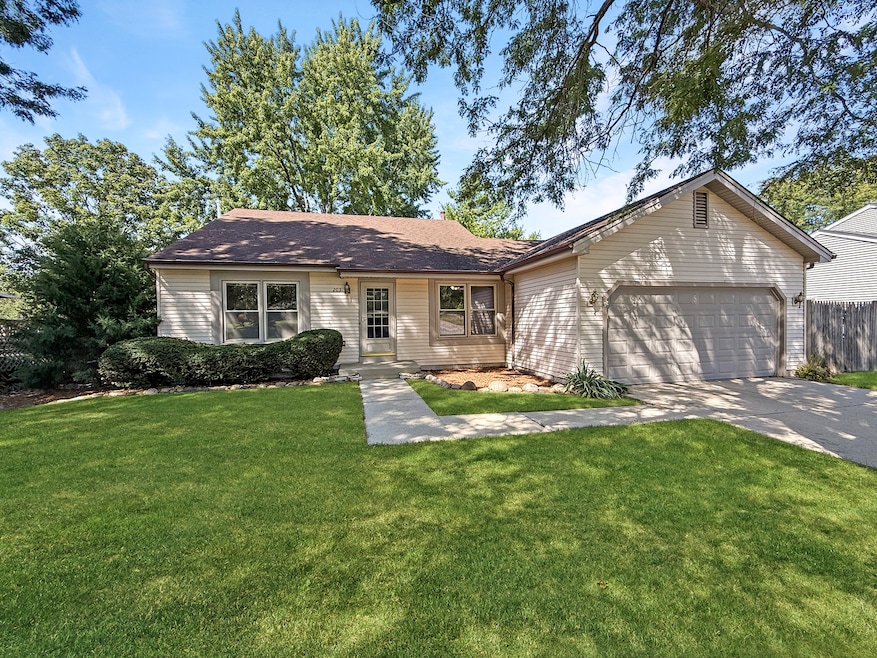
203 N Huntington Dr McHenry, IL 60050
Estimated payment $2,223/month
Highlights
- Property is near a park
- Vaulted Ceiling
- Patio
- McHenry Community High School - Upper Campus Rated A-
- Lower Floor Utility Room
- 3-minute walk to Foxridge Park
About This Home
Welcome to this beautifully cared-for 3-bedroom, 2-bath tri-level home, ideally located in one of McHenry's most desirable neighborhoods near top-rated schools. Step inside and you'll be greeted by vaulted ceilings, abundant natural light, and an inviting open-concept living space. The eat-in kitchen is perfect for casual meals or morning coffee, while the spacious main-level family room makes entertaining easy with direct access through sliding doors to a private, fully fenced backyard-perfect for gatherings, pets, or playtime. The lower level offers a versatile layout with a bedroom, full bath, and utility room, while the upper level features two additional bedrooms and a second full bath. An attached 2-car garage provides convenience and extra storage. Recent updates add peace of mind, including a brand-new furnace and A/C (2024) plus a newer water heater (2019). Don't miss your chance to enjoy comfort, style, and location all in one package-schedule your private showing today!
Home Details
Home Type
- Single Family
Est. Annual Taxes
- $6,242
Year Built
- Built in 1986
Lot Details
- 9,583 Sq Ft Lot
- Lot Dimensions are 80x122
- Fenced
- Paved or Partially Paved Lot
Parking
- 2 Car Garage
- Driveway
Home Design
- Split Level Home
- Tri-Level Property
- Asphalt Roof
- Concrete Perimeter Foundation
Interior Spaces
- 1,590 Sq Ft Home
- Vaulted Ceiling
- Ceiling Fan
- Family Room
- Living Room
- Dining Room
- Lower Floor Utility Room
- Laminate Flooring
- Carbon Monoxide Detectors
Kitchen
- Range
- Disposal
Bedrooms and Bathrooms
- 3 Bedrooms
- 3 Potential Bedrooms
- 2 Full Bathrooms
Laundry
- Laundry Room
- Dryer
- Washer
Basement
- Partial Basement
- Sump Pump
- Finished Basement Bathroom
Schools
- Riverwood Elementary School
- Parkland Middle School
- Mchenry Campus High School
Utilities
- Forced Air Heating and Cooling System
- Heating System Uses Natural Gas
- Gas Water Heater
- Water Softener is Owned
Additional Features
- Patio
- Property is near a park
Community Details
- Winding Creek Subdivision, Fairview Floorplan
Listing and Financial Details
- Homeowner Tax Exemptions
Map
Home Values in the Area
Average Home Value in this Area
Tax History
| Year | Tax Paid | Tax Assessment Tax Assessment Total Assessment is a certain percentage of the fair market value that is determined by local assessors to be the total taxable value of land and additions on the property. | Land | Improvement |
|---|---|---|---|---|
| 2024 | $6,242 | $81,788 | $14,230 | $67,558 |
| 2023 | $6,030 | $73,274 | $12,749 | $60,525 |
| 2022 | $5,888 | $67,979 | $11,828 | $56,151 |
| 2021 | $5,607 | $63,307 | $11,015 | $52,292 |
| 2020 | $5,414 | $60,668 | $10,556 | $50,112 |
| 2019 | $4,323 | $47,922 | $10,024 | $37,898 |
| 2018 | $4,079 | $41,589 | $8,699 | $32,890 |
| 2017 | $3,899 | $39,032 | $8,164 | $30,868 |
| 2016 | $3,748 | $36,479 | $7,630 | $28,849 |
| 2013 | -- | $35,913 | $7,511 | $28,402 |
Property History
| Date | Event | Price | Change | Sq Ft Price |
|---|---|---|---|---|
| 09/04/2025 09/04/25 | For Sale | $315,000 | +89.8% | $198 / Sq Ft |
| 06/26/2015 06/26/15 | Sold | $166,000 | -1.2% | $146 / Sq Ft |
| 05/14/2015 05/14/15 | Pending | -- | -- | -- |
| 05/07/2015 05/07/15 | For Sale | $168,000 | -- | $147 / Sq Ft |
Purchase History
| Date | Type | Sale Price | Title Company |
|---|---|---|---|
| Warranty Deed | $166,000 | Fidelity National Title | |
| Interfamily Deed Transfer | -- | Chicago Title Insurance Co |
Mortgage History
| Date | Status | Loan Amount | Loan Type |
|---|---|---|---|
| Open | $35,000 | Credit Line Revolving | |
| Open | $157,700 | New Conventional | |
| Previous Owner | $76,000 | Unknown |
Similar Homes in McHenry, IL
Source: Midwest Real Estate Data (MRED)
MLS Number: 12462683
APN: 09-33-452-018
- 205 Augusta Dr
- 5201 W Dartmoor Dr
- 5410 W Winding Creek Dr
- 5206 W Dartmoor Dr
- 408 Waters Edge Dr Unit D
- 5403 Abbey Dr
- 5232 Cobblers Crossing Unit 204
- 5202 Winslow Cir Unit 5202B
- 305 S Carriage Trail
- 5801 Castlewood Trail
- 316 Brookwood Trail
- 126 Oakton St
- 615 Cartwright Trail
- 714 Whitmore Trail
- 404 Kensington Dr
- 205 S Cross Trail Unit 4
- 5198 Bull Valley Rd
- 0000 Bull Valley Rd
- 4716 Crystal Trail
- 816 Melrose Ct
- 310 Brookwood Trail
- 506 Brookwood Trail
- 5925 Bluegrass Trail
- 4725 W Crystal Lake Rd
- 5000 Key Ln
- 540 Legend Ln Unit 74
- 1320 Draper Rd
- 4502-4518 Garden Quarter Rd
- 4314 W Shamrock Ln Unit 3D
- 4304 W Shamrock Ln Unit 1D
- 1103 Front St Unit 1103
- 965 Amberwood Place
- 3534 Waukegan Rd
- 1840 Aastri Dr
- 3500 Biscayne Rd
- 4234 Savoy Ln
- 2122 Concord Dr
- 1941 N Orleans St
- 2131 Sassafras Way Unit C
- 2241 Sassafras Way Unit F






