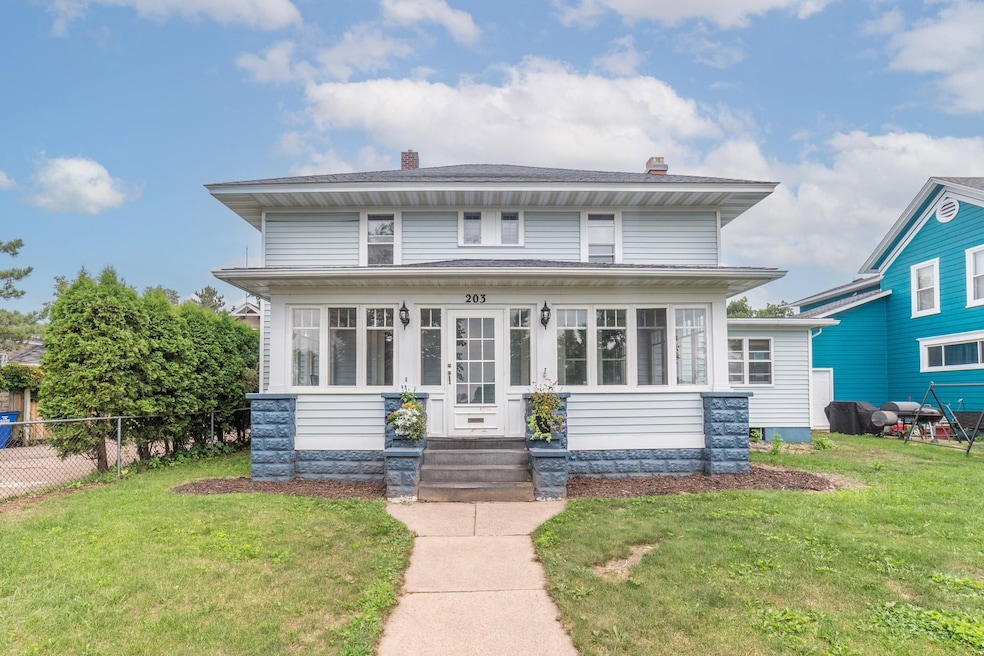
203 N Mill St Merrill, WI 54452
Estimated payment $1,565/month
Highlights
- Open Floorplan
- Wood Flooring
- Lower Floor Utility Room
- Deck
- Screened Porch
- 2-minute walk to Streeter Square Park
About This Home
Step into this charming 4-bedroom, 2-bathroom home, brimming with character and thoughtful details. As you approach, the large covered and enclosed front porch beckons, offering a shaded retreat where you can sip morning coffee or unwind with a book, enveloped by the views of the expansive front yard. Freshly mulched and ready for your creative touch, the front yard is a canvas for vibrant landscaping or flourishing gardens, perfectly positioned across from a public park with a play area and shaded picnic tables. Enter through the grand foyer, where soaring 9-foot ceilings set an airy, welcoming tone. The space flows effortlessly into the heart of the home: a spacious living room anchored by a cozy wood-burning fireplace, perfect for gathering on crisp evenings. Natural light pours in, highlighting the room’s warmth and inviting ambiance.
Listing Agent
EXIT MIDSTATE REALTY Brokerage Phone: 717-779-5787 License #91578-94 Listed on: 08/08/2025
Home Details
Home Type
- Single Family
Est. Annual Taxes
- $3,999
Year Built
- Built in 1910
Home Design
- Shingle Roof
- Vinyl Siding
Interior Spaces
- 2,304 Sq Ft Home
- 2-Story Property
- Open Floorplan
- Ceiling Fan
- Skylights
- Wood Burning Fireplace
- Entrance Foyer
- Screened Porch
- Lower Floor Utility Room
- Fire and Smoke Detector
Kitchen
- Range
- Microwave
- Dishwasher
Flooring
- Wood
- Carpet
- Tile
- Vinyl
Bedrooms and Bathrooms
- 4 Bedrooms
- Walk-In Closet
- 2 Full Bathrooms
Laundry
- Laundry on lower level
- Dryer
- Washer
Unfinished Basement
- Basement Fills Entire Space Under The House
- Block Basement Construction
- Stone or Rock in Basement
- Basement Storage
Parking
- 2 Car Detached Garage
- Garage Door Opener
- Driveway
Utilities
- Forced Air Heating and Cooling System
- Natural Gas Water Heater
- Cable TV Available
Additional Features
- Deck
- 6,098 Sq Ft Lot
Listing and Financial Details
- Assessor Parcel Number 251-3106-123-0068
Map
Home Values in the Area
Average Home Value in this Area
Tax History
| Year | Tax Paid | Tax Assessment Tax Assessment Total Assessment is a certain percentage of the fair market value that is determined by local assessors to be the total taxable value of land and additions on the property. | Land | Improvement |
|---|---|---|---|---|
| 2024 | $3,999 | $219,100 | $7,500 | $211,600 |
| 2023 | $3,538 | $116,700 | $6,000 | $110,700 |
| 2022 | $3,242 | $116,700 | $6,000 | $110,700 |
| 2021 | $3,377 | $116,700 | $6,000 | $110,700 |
| 2020 | $3,433 | $116,700 | $6,000 | $110,700 |
| 2019 | $3,544 | $116,700 | $6,000 | $110,700 |
| 2018 | $3,348 | $116,700 | $6,000 | $110,700 |
| 2017 | $3,296 | $116,700 | $6,000 | $110,700 |
| 2016 | $3,168 | $116,700 | $6,000 | $110,700 |
Property History
| Date | Event | Price | Change | Sq Ft Price |
|---|---|---|---|---|
| 08/08/2025 08/08/25 | For Sale | $224,900 | +45.1% | $98 / Sq Ft |
| 05/14/2021 05/14/21 | Sold | $155,000 | +5.1% | $67 / Sq Ft |
| 03/12/2021 03/12/21 | For Sale | $147,500 | +27.2% | $64 / Sq Ft |
| 04/01/2016 04/01/16 | Sold | $116,000 | -7.1% | $50 / Sq Ft |
| 01/20/2016 01/20/16 | Pending | -- | -- | -- |
| 08/05/2015 08/05/15 | For Sale | $124,900 | -- | $54 / Sq Ft |
Similar Homes in Merrill, WI
Source: Central Wisconsin Multiple Listing Service
MLS Number: 22503746
APN: 251-3106-123-0068
- 705 E Main St
- 701 E 6th St
- 504 N Cleveland St
- 305 N Center Ave
- 414 E 3rd St
- 500 E 5th St
- 1311 E 6th St
- 1003 E 10th St
- 1207 E 9th St
- 1102 Michler Crest
- 501 E 9th St Unit 1-2
- 501 E 9th St
- 205 E 1st St
- 401 E Riverside Ave
- 1804 E 2nd St
- Lot 4 E 13th St
- Lot 1 E 13th St
- 1014 Elm St
- 1704 E 9th St
- 701 Tee Lane Dr
- 208 N Cleveland St Unit A
- 711-713 Martin St
- 418 W Main St Unit 418 W Main Street
- 204 N Ohio St
- 900 Rock Ridge Ct
- 2004 Webster St
- 2015 Webster St
- 1901 N 10th Ave
- 1240 Merrill Ave
- 1216-1221 N 2nd Ave
- 616 Chicago Ave Unit B
- 609 Chicago Ave
- 609 Chicago Ave Unit 1
- 1500 N 1st St
- 1520 Elm St
- 16 Fulton St
- 1401 Elm St
- 706 Fulton St
- 1003 N 9th St
- 707 Franklin St Unit 3






