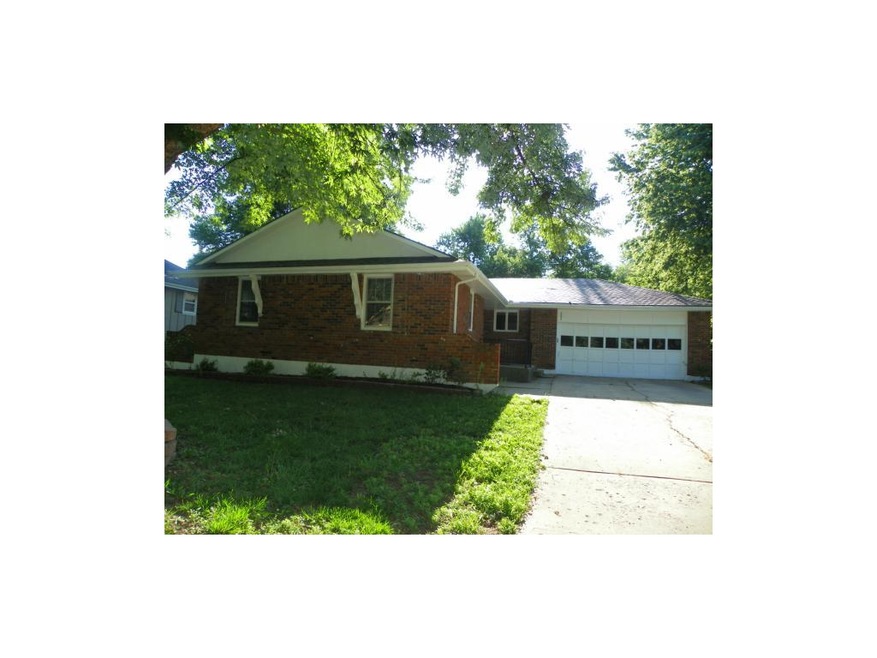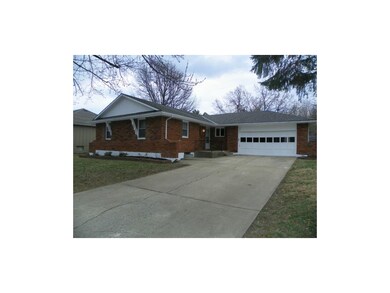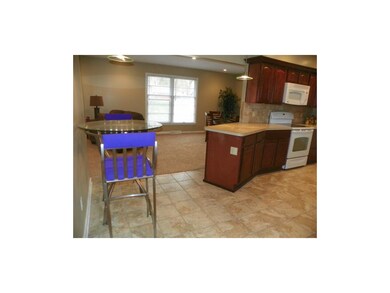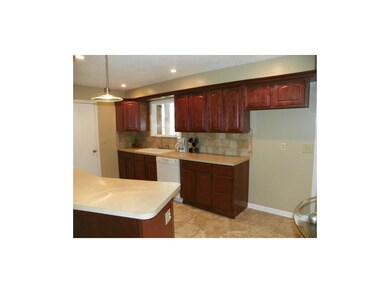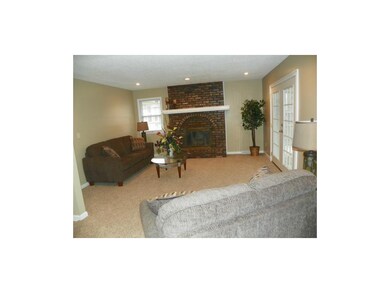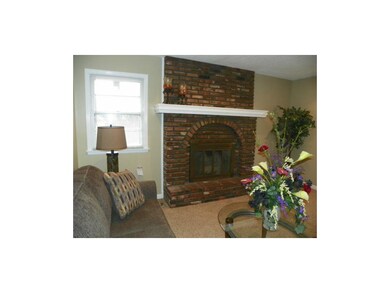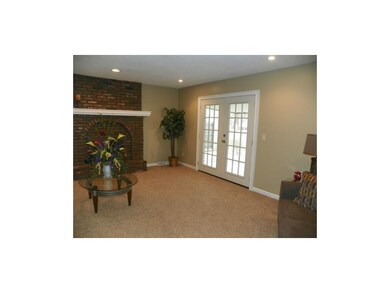
203 N Murphy Dr Raymore, MO 64083
Highlights
- Living Room with Fireplace
- Vaulted Ceiling
- Granite Countertops
- Raymore Elementary School Rated A-
- Ranch Style House
- Enclosed patio or porch
About This Home
As of January 2020All brick home on almost 1/2 acre shaded lot. Totally updated w/beautiful tile work throughout. All new kitchen cabinets, eating bar, countertops & tile backsplash. All new carpet & lighting. Brick fireplace up & brick fireplace in partially fin rec rm. Wet bar, full bath down - just a few dollars to finish this area as walls are sheetrocked.
Last Agent to Sell the Property
Linda Benson
Coldwell Banker Regan Realtors License #1999128785 Listed on: 03/12/2012

Last Buyer's Agent
Dianna Miller
Platinum Realty LLC License #2007020482
Home Details
Home Type
- Single Family
Est. Annual Taxes
- $1,960
Year Built
- Built in 1976
Lot Details
- 0.44 Acre Lot
- Lot Dimensions are 79x249
- Aluminum or Metal Fence
- Many Trees
Parking
- 2 Car Attached Garage
- Inside Entrance
- Front Facing Garage
Home Design
- Ranch Style House
- Traditional Architecture
- Composition Roof
- Masonry
Interior Spaces
- 1,418 Sq Ft Home
- Wet Bar: Other, Fireplace, Wet Bar, Carpet, Ceiling Fan(s), Shades/Blinds, Ceramic Tiles, Shower Over Tub, Cathedral/Vaulted Ceiling, Built-in Features
- Built-In Features: Other, Fireplace, Wet Bar, Carpet, Ceiling Fan(s), Shades/Blinds, Ceramic Tiles, Shower Over Tub, Cathedral/Vaulted Ceiling, Built-in Features
- Vaulted Ceiling
- Ceiling Fan: Other, Fireplace, Wet Bar, Carpet, Ceiling Fan(s), Shades/Blinds, Ceramic Tiles, Shower Over Tub, Cathedral/Vaulted Ceiling, Built-in Features
- Skylights
- Shades
- Plantation Shutters
- Drapes & Rods
- Living Room with Fireplace
- 2 Fireplaces
- Formal Dining Room
- Recreation Room with Fireplace
Kitchen
- Eat-In Country Kitchen
- Electric Oven or Range
- Free-Standing Range
- Dishwasher
- Granite Countertops
- Laminate Countertops
- Disposal
Flooring
- Wall to Wall Carpet
- Linoleum
- Laminate
- Stone
- Ceramic Tile
- Luxury Vinyl Plank Tile
- Luxury Vinyl Tile
Bedrooms and Bathrooms
- 3 Bedrooms
- Cedar Closet: Other, Fireplace, Wet Bar, Carpet, Ceiling Fan(s), Shades/Blinds, Ceramic Tiles, Shower Over Tub, Cathedral/Vaulted Ceiling, Built-in Features
- Walk-In Closet: Other, Fireplace, Wet Bar, Carpet, Ceiling Fan(s), Shades/Blinds, Ceramic Tiles, Shower Over Tub, Cathedral/Vaulted Ceiling, Built-in Features
- 3 Full Bathrooms
- Double Vanity
- Other
Laundry
- Laundry Room
- Laundry on main level
Basement
- Basement Fills Entire Space Under The House
- Sump Pump
Home Security
- Storm Doors
- Fire and Smoke Detector
Schools
- Raymore-Peculiar High School
Utilities
- Forced Air Heating and Cooling System
- Heating System Uses Natural Gas
Additional Features
- Enclosed patio or porch
- City Lot
Community Details
- Keenland Est Subdivision
Listing and Financial Details
- Assessor Parcel Number 2277400
Ownership History
Purchase Details
Purchase Details
Purchase Details
Home Financials for this Owner
Home Financials are based on the most recent Mortgage that was taken out on this home.Purchase Details
Home Financials for this Owner
Home Financials are based on the most recent Mortgage that was taken out on this home.Purchase Details
Purchase Details
Purchase Details
Similar Homes in Raymore, MO
Home Values in the Area
Average Home Value in this Area
Purchase History
| Date | Type | Sale Price | Title Company |
|---|---|---|---|
| Quit Claim Deed | -- | Continental Title | |
| Deed | -- | None Listed On Document | |
| Warranty Deed | -- | Stewart Title Company | |
| Warranty Deed | -- | -- | |
| Warranty Deed | -- | -- | |
| Special Warranty Deed | -- | None Available | |
| Foreclosure Deed | $65,250 | None Available | |
| Interfamily Deed Transfer | -- | -- |
Mortgage History
| Date | Status | Loan Amount | Loan Type |
|---|---|---|---|
| Open | $159,500 | New Conventional | |
| Closed | $105,000 | New Conventional | |
| Previous Owner | $107,600 | New Conventional | |
| Previous Owner | $128,000 | New Conventional | |
| Previous Owner | $32,000 | Stand Alone Second |
Property History
| Date | Event | Price | Change | Sq Ft Price |
|---|---|---|---|---|
| 01/16/2020 01/16/20 | Sold | -- | -- | -- |
| 01/01/2020 01/01/20 | Pending | -- | -- | -- |
| 12/05/2019 12/05/19 | For Sale | $195,000 | +25.9% | $81 / Sq Ft |
| 09/21/2012 09/21/12 | Sold | -- | -- | -- |
| 08/14/2012 08/14/12 | Pending | -- | -- | -- |
| 03/12/2012 03/12/12 | For Sale | $154,900 | -- | $109 / Sq Ft |
Tax History Compared to Growth
Tax History
| Year | Tax Paid | Tax Assessment Tax Assessment Total Assessment is a certain percentage of the fair market value that is determined by local assessors to be the total taxable value of land and additions on the property. | Land | Improvement |
|---|---|---|---|---|
| 2024 | $2,726 | $33,500 | $4,750 | $28,750 |
| 2023 | $2,723 | $33,500 | $4,750 | $28,750 |
| 2022 | $2,397 | $29,300 | $4,750 | $24,550 |
| 2021 | $2,397 | $29,300 | $4,750 | $24,550 |
| 2020 | $2,368 | $28,430 | $4,750 | $23,680 |
| 2019 | $2,286 | $28,430 | $4,750 | $23,680 |
| 2018 | $2,123 | $25,490 | $4,060 | $21,430 |
| 2017 | $1,829 | $25,490 | $4,060 | $21,430 |
| 2016 | $1,829 | $22,800 | $4,060 | $18,740 |
| 2015 | $1,830 | $22,800 | $4,060 | $18,740 |
| 2014 | $1,831 | $22,800 | $4,060 | $18,740 |
| 2013 | -- | $22,800 | $4,060 | $18,740 |
Agents Affiliated with this Home
-

Seller's Agent in 2020
Kara Knisely
Platinum Realty LLC
(913) 940-1142
4 in this area
67 Total Sales
-
T
Seller Co-Listing Agent in 2020
Travis Knisely
Platinum Realty LLC
(888) 220-0988
1 in this area
14 Total Sales
-

Buyer's Agent in 2020
Lisa Larson
Realty Executives
(816) 305-6313
8 in this area
231 Total Sales
-
L
Seller's Agent in 2012
Linda Benson
Coldwell Banker Regan Realtors
-
D
Buyer's Agent in 2012
Dianna Miller
Platinum Realty LLC
Map
Source: Heartland MLS
MLS Number: 1769237
APN: 2277400
- 225 N Woodson Dr
- 222 N Madison St
- 200 S Park Dr
- 320 N Park Dr
- 615 N Conway St
- 613 Lakeview Dr
- 211 S Sunset Ln
- 218 N Washington St
- 303 Shoreview Dr
- 216 N Highland Dr
- 108 Rainbow Cir
- 138 N Highland Dr
- 205 Johnston Pkwy
- 220 Johnston Pkwy
- 409 S Lakeshore Dr
- 1005 Johnston Dr
- 508 Foxglove Ln
- 504 Foxglove Ln
- 709 Wood Sage Ct
- 707 Wood Sage Ct
