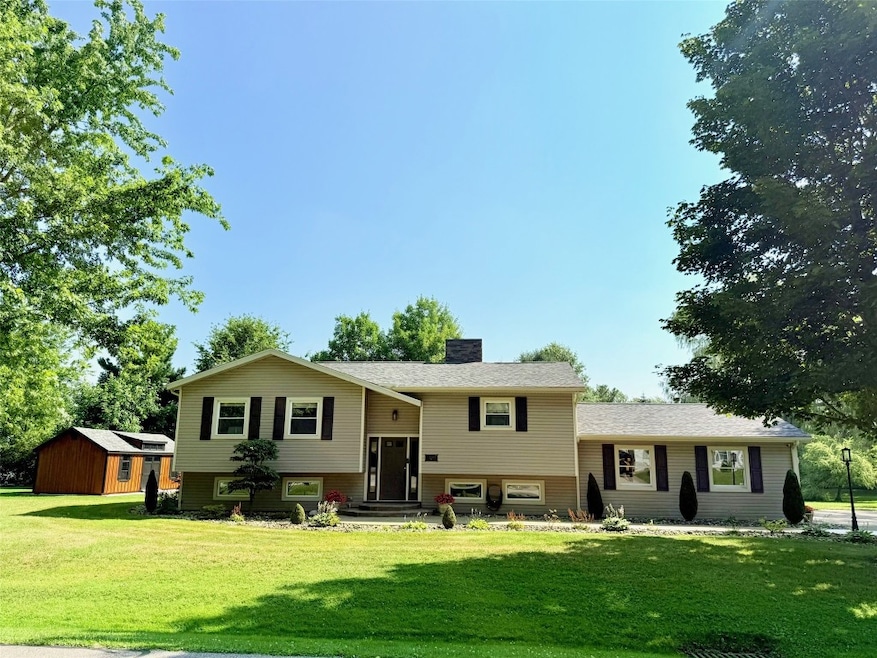
203 N Skytop Rd Edinboro, PA 16412
Estimated payment $2,290/month
Highlights
- 2 Fireplaces
- 2 Car Attached Garage
- Shed
- Edinboro Elementary School Rated A-
- Window Unit Cooling System
- Forced Air Heating System
About This Home
This 2088 sq ft home features a full first-floor remodel completed in Fall 2018 with high-end finishes throughout, and the results are nothing short of fabulous. The kitchen is a showstopper, boasting KraftMaid cabinetry, granite countertops, and LVP flooring that flows throughout the main level. A double-sided gas fireplace offers warmth and ambiance to both the kitchen and the living room. The main floor includes two bedrooms and a charming full bath, with the primary bedroom offering direct access to the bathroom. The lower level boasts two additional bedrooms, full bath, and a versatile family room currently used as a home gym. This home is as efficient as it is stylish, with an on-demand tankless boiler/hot water system(2024), a new roof (2022), updated electric panel (2023), and 4-zone Google Nest smart thermostats. A Eufy security system adds peace of mind. Enjoy nearly a half-acre of level, landscaped yard complete with a 12’ x 28’ custom shed.
Listing Agent
RE/MAX Real Estate Group Erie Brokerage Phone: (814) 833-9801 License #RS228157L Listed on: 08/07/2025

Home Details
Home Type
- Single Family
Est. Annual Taxes
- $3,995
Year Built
- Built in 1978
Lot Details
- 0.47 Acre Lot
- Lot Dimensions are 170x120x0x0
Parking
- 2 Car Attached Garage
- Garage Door Opener
- Driveway
Home Design
- Split Foyer
- Split Level Home
- Aluminum Siding
- Vinyl Siding
Interior Spaces
- 2,088 Sq Ft Home
- 2 Fireplaces
- Finished Basement
Kitchen
- Gas Oven
- Gas Range
- Microwave
- Dishwasher
- Disposal
Flooring
- Carpet
- Vinyl
Bedrooms and Bathrooms
- 4 Bedrooms
- 2 Full Bathrooms
Laundry
- Dryer
- Washer
Outdoor Features
- Shed
Utilities
- Window Unit Cooling System
- Forced Air Heating System
- Heating System Uses Gas
Listing and Financial Details
- Assessor Parcel Number 11-013-039.0-041.00
Map
Home Values in the Area
Average Home Value in this Area
Tax History
| Year | Tax Paid | Tax Assessment Tax Assessment Total Assessment is a certain percentage of the fair market value that is determined by local assessors to be the total taxable value of land and additions on the property. | Land | Improvement |
|---|---|---|---|---|
| 2025 | $3,995 | $151,780 | $42,100 | $109,680 |
| 2024 | $3,886 | $151,780 | $42,100 | $109,680 |
| 2023 | $3,688 | $151,780 | $42,100 | $109,680 |
| 2022 | $3,597 | $151,780 | $42,100 | $109,680 |
| 2021 | $3,558 | $151,780 | $42,100 | $109,680 |
| 2020 | $3,520 | $151,780 | $42,100 | $109,680 |
| 2019 | $3,500 | $151,780 | $42,100 | $109,680 |
| 2018 | $3,436 | $151,780 | $42,100 | $109,680 |
| 2017 | $3,436 | $151,780 | $42,100 | $109,680 |
| 2016 | $3,753 | $151,780 | $42,100 | $109,680 |
| 2015 | $3,715 | $151,780 | $42,100 | $109,680 |
| 2014 | $1,955 | $151,780 | $42,100 | $109,680 |
Property History
| Date | Event | Price | Change | Sq Ft Price |
|---|---|---|---|---|
| 08/14/2025 08/14/25 | Pending | -- | -- | -- |
| 08/07/2025 08/07/25 | For Sale | $359,900 | -- | $172 / Sq Ft |
Purchase History
| Date | Type | Sale Price | Title Company |
|---|---|---|---|
| Special Warranty Deed | -- | None Listed On Document | |
| Warranty Deed | $173,000 | None Available | |
| Warranty Deed | $81,000 | -- | |
| Interfamily Deed Transfer | -- | -- |
Mortgage History
| Date | Status | Loan Amount | Loan Type |
|---|---|---|---|
| Previous Owner | $6,968 | Stand Alone Second | |
| Previous Owner | $80,000 | Unknown | |
| Previous Owner | $72,900 | No Value Available |
Similar Homes in Edinboro, PA
Source: Greater Erie Board of REALTORS®
MLS Number: 187146
APN: 11-013-039.0-041.00
- 211 Fairway Dr
- 0 Sherrod Hill Rd Unit 171076
- 411 W Plum St
- 401 W Plum St
- 0 Sherrod Hill #13 Rd
- 0 Sherrod Hill #15 Rd
- 135-137 Meadville St
- 109 Waterford St
- 0 Route 6n
- 142 Meadville St
- 109 E Normal St
- 102 School St
- 111 Washington St
- 13151 Water St
- 0 Gibson Hill #14 Rd
- 205 Washington St
- 132 Waterford St
- 220 Waterford St
- 122 Terrace Dr
- 607 Lakeside Dr






