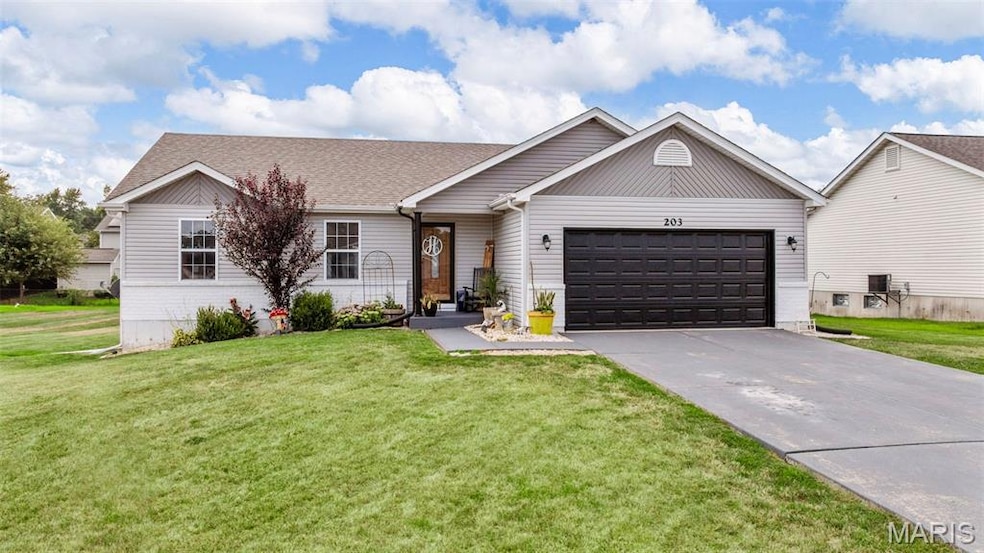
203 Naomi Dr Warrenton, MO 63380
Estimated payment $1,616/month
Highlights
- Hot Property
- Traditional Architecture
- 2 Car Attached Garage
- Open Floorplan
- No HOA
- Laundry Room
About This Home
Walk in and fall in love with this 3-bedroom, 2-bath ranch featuring soaring vaulted ceilings and stylish design! Enjoy a spacious open floor plan with a vaulted great room, a kitchen offering great cabinets and counter space, large island, stainless steel appliances, breakfast room with access to the patio and large, level yard. The master suite includes a generous walk-in closet and a full bath with dual sinks and a tub/shower combo. Do not wait to see this well maintained home!
Listing Agent
Keller Williams Realty West License #1999014362 Listed on: 08/20/2025

Home Details
Home Type
- Single Family
Est. Annual Taxes
- $1,765
Year Built
- Built in 2006
Lot Details
- 0.26 Acre Lot
- Lot Dimensions are 75x15050x75
- Level Lot
Parking
- 2 Car Attached Garage
Home Design
- Traditional Architecture
- Permanent Foundation
- Frame Construction
- Vinyl Siding
Interior Spaces
- 1,390 Sq Ft Home
- 1-Story Property
- Open Floorplan
- Ceiling Fan
- Entrance Foyer
- Family Room
- Dining Room
Kitchen
- Electric Oven
- Electric Range
- Microwave
- Dishwasher
- Disposal
Flooring
- Carpet
- Ceramic Tile
- Vinyl
Bedrooms and Bathrooms
- 3 Bedrooms
- 2 Full Bathrooms
Laundry
- Laundry Room
- Laundry on main level
Unfinished Basement
- Basement Fills Entire Space Under The House
- Rough-In Basement Bathroom
Schools
- Rebecca Boone Elem. Elementary School
- Black Hawk Middle School
- Warrenton High School
Utilities
- Forced Air Heating and Cooling System
- Single-Phase Power
- High Speed Internet
Community Details
- No Home Owners Association
Listing and Financial Details
- Assessor Parcel Number 05-21.0-4-00-035.044.000
Map
Home Values in the Area
Average Home Value in this Area
Tax History
| Year | Tax Paid | Tax Assessment Tax Assessment Total Assessment is a certain percentage of the fair market value that is determined by local assessors to be the total taxable value of land and additions on the property. | Land | Improvement |
|---|---|---|---|---|
| 2024 | $1,765 | $26,046 | $4,925 | $21,121 |
| 2023 | $1,765 | $26,046 | $4,925 | $21,121 |
| 2022 | $1,621 | $24,117 | $4,560 | $19,557 |
| 2021 | $1,621 | $24,117 | $4,560 | $19,557 |
| 2020 | $1,625 | $24,117 | $4,560 | $19,557 |
| 2019 | $1,625 | $24,117 | $0 | $0 |
| 2017 | $1,538 | $24,026 | $0 | $0 |
| 2016 | $1,587 | $24,026 | $0 | $0 |
| 2015 | -- | $24,026 | $0 | $0 |
| 2011 | -- | $24,030 | $0 | $0 |
Property History
| Date | Event | Price | Change | Sq Ft Price |
|---|---|---|---|---|
| 08/20/2025 08/20/25 | For Sale | $270,000 | +110.6% | $194 / Sq Ft |
| 12/04/2015 12/04/15 | Sold | -- | -- | -- |
| 11/11/2015 11/11/15 | For Sale | $128,200 | 0.0% | $92 / Sq Ft |
| 09/26/2015 09/26/15 | Pending | -- | -- | -- |
| 09/26/2015 09/26/15 | For Sale | $128,200 | -- | $92 / Sq Ft |
Purchase History
| Date | Type | Sale Price | Title Company |
|---|---|---|---|
| Warranty Deed | -- | Ust | |
| Trustee Deed | $87,401 | None Available | |
| Warranty Deed | -- | None Available |
Mortgage History
| Date | Status | Loan Amount | Loan Type |
|---|---|---|---|
| Open | $268 | FHA | |
| Open | $5,927 | FHA | |
| Open | $30,981 | FHA | |
| Open | $126,663 | FHA | |
| Closed | $126,663 | FHA | |
| Previous Owner | $152,337 | New Conventional |
About the Listing Agent

Stephanie Parson has been in Real Estate for 25+ years. She graduated from St. Charles High and received her B.S. in Business Administration from Lindenwood University. Stephanie has always worked in the housing industry. She worked with corporate housing and the relocated employees for several years. Most recently, Stephanie completed her Certified Senior Housing Professionals (CSHP). “I recognized the need for seniors to have an advocate who is trustworthy and committed to their needs. My
Stephanie's Other Listings
Source: MARIS MLS
MLS Number: MIS25046582
APN: 05-21.0-4-00-035.044.000
- 2 Royal II at Boone Ridge
- 2 Hickory at Boone Ridge
- 2 Sequoia at Boone Ridge
- 2 Ridge
- 2 Aspen at Boone Ridge
- 2 Aspen II at Boone Ridge
- 2 Maple at Boone Ridge
- 2 Berwick at Boone Ridge
- 2 Hermitage II at Boone Ridge
- 2 Sterling at Boone Ridge
- 508 E Booneslick Rd
- 512 E Walton St
- 502 E Main St
- 2 Nottingham at Boone Ridge
- 2 Pin Oak at Boone Ridge
- 18407 Boone Ridge Manor Dr
- 18409 Boone Ridge Manor Dr
- 18406 Boone Ridge Manor Dr
- 18404 Boone Ridge Manor Dr
- 18402 Boone Ridge Manor Dr
- 201 Roanoke Dr
- 411 Split Rail Dr
- 100 Parkview Dr
- 1401 Northridge Place
- 152 Liberty Valley Dr
- 125 Liberty Valley Dr
- 293 Sonnet Cir
- 17 Brookfield Ct
- 303 Shadow Trace Dr
- 118 Prairie Bluffs Dr
- 1103 Marathon Dr
- 505-525 Dogleg Ct
- 950 Peine Rd
- 112 Day Lily Ln
- 1040 Westhaven Blvd Unit House
- 520 Sceptre Rd
- 228 Westhaven Circle Dr
- 4 Quail Run Cir
- 454 Sweetgrass Dr
- 442 Sweetgrass Dr






