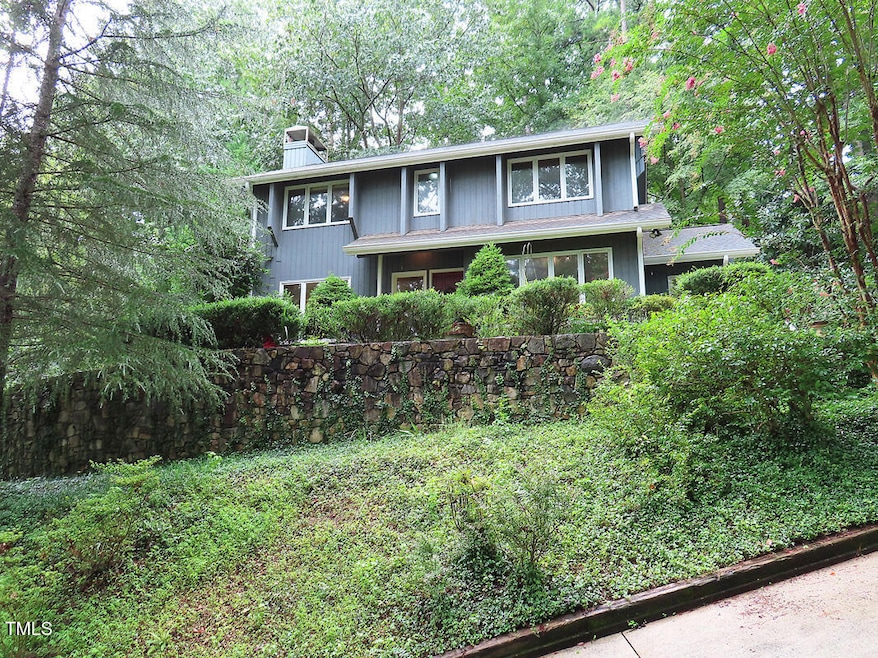203 Old Forest Creek Dr Chapel Hill, NC 27514
Highlights
- Deck
- Wood Flooring
- Porch
- Estes Hills Elementary School Rated A
- Granite Countertops
- Eat-In Kitchen
About This Home
Located in the established in-town neighborhood of Forest Creek, this home is set on a landscaped, naturally wooded lot and sits above the road for added privacy.
The front porch opens into a central foyer with access to the living room on one side and the dining room on the other. The main level features hardwood floors throughout. While the home follows a traditional floor plan, the layout allows for flexible furnishing options.
The oversized living room provides space to define separate areas and could accommodate both a sitting area and dining space. A fireplace with tile surround and hearth is located in the living room. The dining room includes two sets of built-in shelving and could also function as a den, office, or family room. Both rooms have multiple windows for natural light.
The eat-in kitchen includes ample cabinetry, a center island, granite countertops, tile backsplash, recessed and pendant lighting, a built-in desk, and a pantry closet. Kitchen appliances are included. There is access to the back deck from the eat-in space. A swinging door connects the kitchen to the dining room.
A hallway off the kitchen leads to the driveway entry and includes two closets, a half bathroom, and the laundry room. The laundry room includes built-in cabinets, a washer, and a dryer. An additional under-stair closet is located in the front foyer.
All bedrooms are located on the second floor and have carpeted floors. The primary bedroom includes a ceiling fan, two walk-in closets, and a private bathroom with tile flooring and a tub-shower with tile surround. The two additional bedrooms are convenient to the second full bathroom, which also features tile flooring and a tub-shower. Both bedrooms have double-door closets. There is an additional walk-in closet on the second-floor landing.
A large deck spans the rear of the home, with a stone patio just below. The natural slope of the yard and wooded surroundings offer privacy. The driveway provides ample parking and room for a turnaround. Pets considered with fee and prior approval. $15/mo filter fee.
Home Details
Home Type
- Single Family
Est. Annual Taxes
- $7,167
Year Built
- Built in 1985
Interior Spaces
- 2,020 Sq Ft Home
- 2-Story Property
- Built-In Features
- Ceiling Fan
- Recessed Lighting
- Wood Burning Fireplace
- Entrance Foyer
- Living Room with Fireplace
- Basement
- Crawl Space
Kitchen
- Eat-In Kitchen
- Microwave
- Dishwasher
- Kitchen Island
- Granite Countertops
- Disposal
Flooring
- Wood
- Carpet
- Tile
Bedrooms and Bathrooms
- 3 Bedrooms
- Walk-In Closet
- Bathtub with Shower
Laundry
- Laundry Room
- Laundry on main level
- Dryer
- Washer
Parking
- 3 Parking Spaces
- Private Driveway
- Off-Street Parking
Outdoor Features
- Deck
- Patio
- Porch
Schools
- Estes Hills Elementary School
- Guy Phillips Middle School
- East Chapel Hill High School
Additional Features
- 0.38 Acre Lot
- Central Heating and Cooling System
Community Details
- Forest Creek Subdivision
- Park Phone (919) 401-9300
Listing and Financial Details
- Security Deposit $2,400
- Property Available on 9/5/25
- Tenant pays for all utilities
- $85 Application Fee
Map
Source: Doorify MLS
MLS Number: 10116672
APN: 9789485398
- 207 Old Forest Creek Dr
- 100 Collinson Dr
- 205 Ashley Forest Rd Unit Bldg D
- 101 Collinson Dr
- 113 Summerlin Dr
- 215 Collinson Dr
- 625 Totten Place
- 436 Piney Mountain Rd
- 934 Shadylawn Rd
- 130 Windsor Cir
- 1512 Cumberland Rd
- 1509 Cumberland Rd
- 122 Blackcherry Ln
- 1908 S Lakeshore Dr
- 116 Justice St
- 104 Malbec Dr
- 104 Malbec Way
- 101 Gamay Dr
- 116 Malbec Dr
- 114 Malbec Dr
- 334 Ashley Forest Rd Unit H334
- 332 Ashley Forest Rd Unit 332
- 110 Piney Mountain Rd
- 114 Woodshire Ln
- 101 Legacy Terrace
- 406 Somersview Dr
- 100 Saluda Ct
- 321 Burlage Cir
- 200 Westminster Dr
- 1607 Old Oxford Rd
- 1701 Martin Luther King jr Blvd
- 1521 E Franklin St
- 220 Elizabeth St Unit G10
- 220 Elizabeth St Unit C-11
- 888 Cedar Fork Trail Unit A
- 139 Kingsbury Dr Unit 6B
- 2214 Daley Rd Unit B
- 208 Conner Dr
- 2525 Booker Creek Rd
- 102 Schultz St







