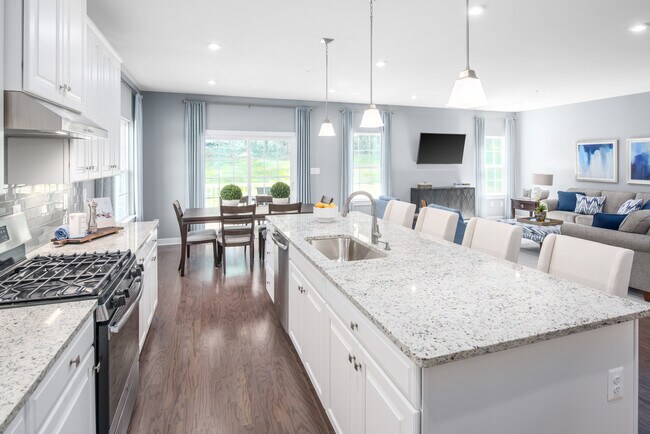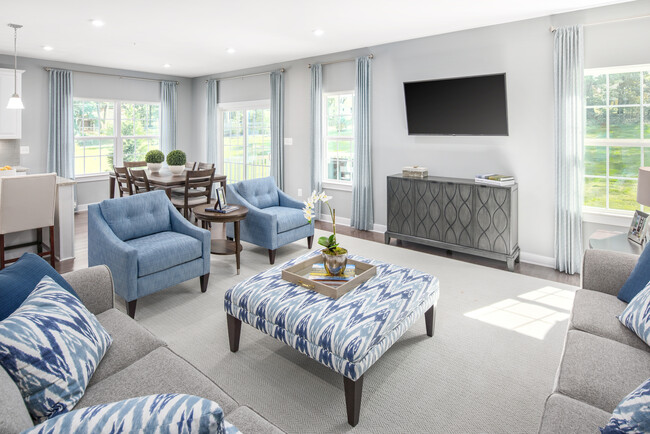
Highlights
- New Construction
- No HOA
- 4-minute walk to Stanely's Spot Dog Park
- Eastwood Elementary School Rated A-
- Walk-In Pantry
About This Floor Plan
Welcome home to Heartland Homes at Whispering Oaks, Morgantown’s best-located community—near Cheat Lake, top schools & dining, with seamless I-68/I-79 access. Elevated living starts here. The Lehigh single-family home combines smart design with light-filled spaces. Enter the inviting foyer, where versatile flex space can be used as a playroom, living room or office. The gourmet kitchen boasts a large island and walk-in pantry and connects to the dining and family room. Off the 2-car garage, a family entry controls clutter and leads to a quiet study. Upstairs, a loft is an ideal entertaining spot outside 3 spacious bedrooms and a double vanity bath. The luxurious owner's suite offers a cozy getaway with walk-in closets and private bathroom. You'll love The Lehigh.
Sales Office
Home Details
Home Type
- Single Family
HOA Fees
- No Home Owners Association
Parking
- 3 Car Garage
Home Design
- New Construction
Interior Spaces
- 2-Story Property
- Walk-In Pantry
Bedrooms and Bathrooms
- 4 Bedrooms
- 2 Full Bathrooms
Map
Other Plans in Whispering Oaks
About the Builder
- Whispering Oaks
- 316 Dewey St
- TBD Spring St
- 0 Willey St
- 301 E Brockway Ave
- 401 Conn St
- 0 Lorentz St Unit WVMG2000128
- 0 Lorentz St Unit PARCEL 314
- Parcel 312 Lorentz St
- TBD Harner St
- 315 Nolan Ave
- 105 Holland Ave
- 1036 N Willey St
- TBD Glenn St
- 199 W Park Ave
- TBD Hodges St
- tbd Winter Alley
- 60 Cleveland Ave
- TBD Keyser Ave
- 0 Poplar St






