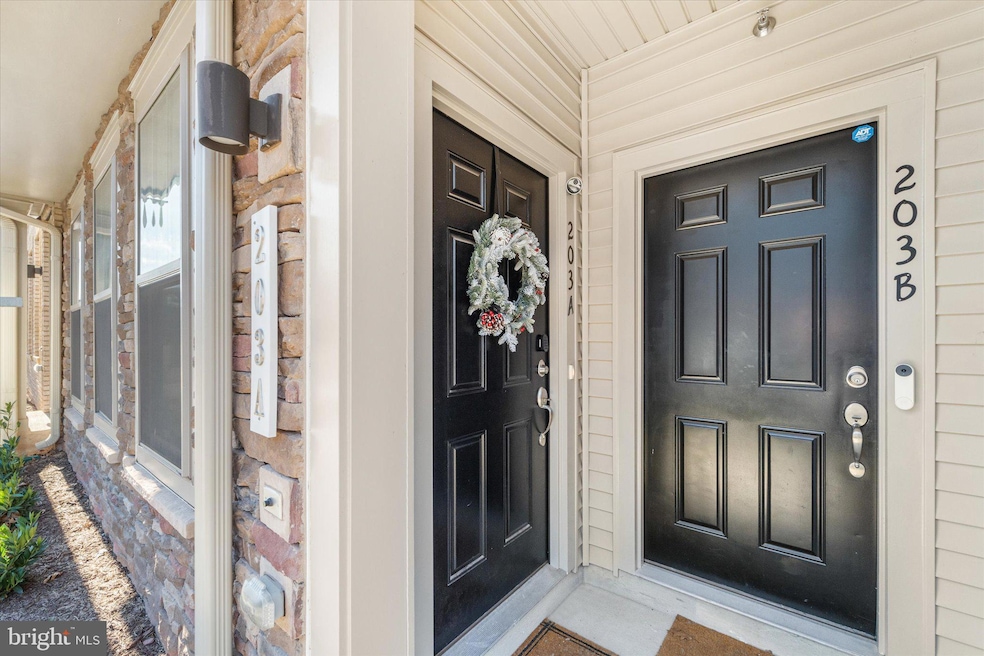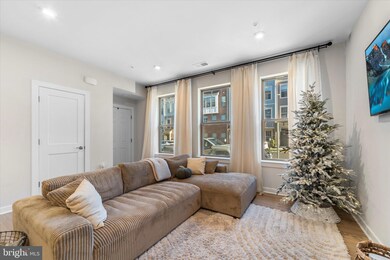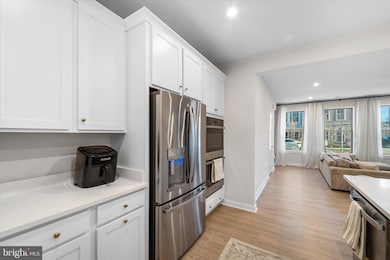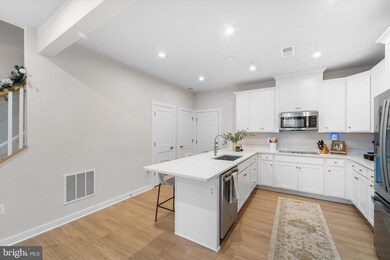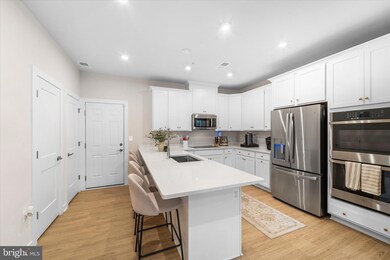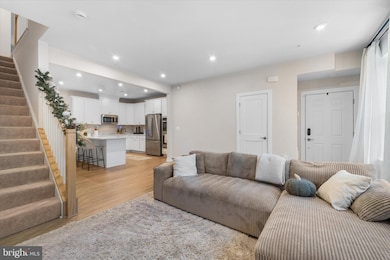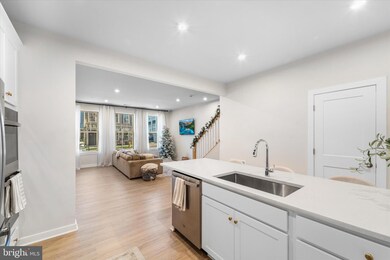203 Park Central Terrace Manassas Park, VA 20111
Estimated payment $3,365/month
Highlights
- New Construction
- Open Floorplan
- Wood Flooring
- Gourmet Kitchen
- Craftsman Architecture
- Loft
About This Home
Welcome to modern living at its finest in The Village at Manassas Park. Built in 2024, this beautifully designed two-level, lower-unit townhouse-style condo offers 1,606 sq. ft. of bright, open-concept living with today’s most sought-after finishes and features. Step inside to an inviting main level with wide-open living and dining spaces, tall windows, and abundant natural light—perfect for both relaxing and entertaining. The gourmet kitchen serves as the heart of the home, complete with stainless steel appliances, quartz countertops, a spacious center island, pantry storage, and elegant recessed lighting. Upstairs, retreat to the luxury primary suite, featuring a large walk-in closet and an upgraded en-suite bath with walk-in shower. A generous second bedroom and well-appointed full bath offer comfort for guests, family, or a home office. The convenient upper-level laundry adds everyday ease. Enjoy the benefit of a private 1-car garage plus driveway parking—a rare find in condo living. Additional conveniences include modern smart-home features, window treatments, fire-suppression sprinkler system, and energy-efficient construction throughout. The community offers beautifully maintained common areas, lawn care, trash removal, and exterior maintenance through the association—allowing you to enjoy low-maintenance living. Commuters will love being walking distance to the VRE station, providing quick access to Northern Virginia and Washington, D.C. Why wait for new construction when this move-in-ready home offers the perfect blend of style, comfort, and convenience? Welcome home. Preferred lender can offer 1% rate discount on qualifying applicants and seller is open to a buyer credit for closing cost assistance.
Listing Agent
(703) 655-8415 ariana@arianaluxuryhomes.com Pearson Smith Realty, LLC Listed on: 11/28/2025

Townhouse Details
Home Type
- Townhome
Est. Annual Taxes
- $6,393
Year Built
- Built in 2024 | New Construction
Lot Details
- Property is in excellent condition
HOA Fees
- $305 Monthly HOA Fees
Parking
- 1 Car Direct Access Garage
- 1 Driveway Space
- Rear-Facing Garage
- Garage Door Opener
- On-Street Parking
Home Design
- Craftsman Architecture
- Slab Foundation
- Cement Siding
- Stone Siding
Interior Spaces
- 1,606 Sq Ft Home
- Property has 2 Levels
- Open Floorplan
- Ceiling Fan
- Recessed Lighting
- Window Treatments
- Combination Dining and Living Room
- Loft
- Wood Flooring
Kitchen
- Gourmet Kitchen
- Breakfast Area or Nook
- Built-In Oven
- Built-In Microwave
- Dishwasher
- Stainless Steel Appliances
- Kitchen Island
- Disposal
Bedrooms and Bathrooms
- 2 Bedrooms
- Walk-In Closet
- Walk-in Shower
Laundry
- Laundry on upper level
- Dryer
- Washer
Utilities
- Forced Air Heating and Cooling System
- Heat Pump System
- Vented Exhaust Fan
- Natural Gas Water Heater
Listing and Financial Details
- Assessor Parcel Number 25-1-4A-63
Community Details
Overview
- Association fees include common area maintenance, exterior building maintenance, management, lawn maintenance, reserve funds, road maintenance, sewer, snow removal, trash
- Built by STANLEY MARTIN
- Village At Manassas Park Subdivision, Tessa Floorplan
Pet Policy
- Pets Allowed
Map
Home Values in the Area
Average Home Value in this Area
Property History
| Date | Event | Price | List to Sale | Price per Sq Ft |
|---|---|---|---|---|
| 11/28/2025 11/28/25 | For Sale | $480,000 | -- | $299 / Sq Ft |
Source: Bright MLS
MLS Number: VAMP2003506
- 201 Park Central Terrace Unit B
- 707 Thomas Ln Unit B
- 613 Percy Place
- 609 Percy Place
- 1014 Mays Ln
- 1008 Mays Ln
- 1108A Dabney Dr
- 1110A Dabney Dr
- 1114B Dabney Dr
- 202 Park Central Terrace
- 1114A Dabney Dr
- 1112B Dabney Dr
- 1106A Dabney Dr
- 1110B Dabney Dr
- 1108B Dabney Dr
- 9700 Elzey Place Unit 302
- 9710 Handerson Place Unit 302
- 9748 Corbett Cir
- 9720 Holmes Place Unit 2
- 9720 Holmes Place Unit 4
- 201 Park Central Terrace Unit B
- 707 Thomas Ln Unit A
- 709 Thomas Ln Unit B
- 170 Market St
- 9710 Handerson Place Unit 1
- 100 Lara St
- 9430 Russia Branch View Dr
- 9713 Handerson Place Unit 304
- 9105 Belo Gate
- 9279 Kristy Dr
- 8100 Palisades Cir
- 8684 Inyo Place
- 8825 Peregrine Heights Rd
- 9702 Enterprise Ct
- 9241 Greenshire Dr
- 8635 Union Place
- 8452 Sandstone Way
- 8942 Dahlgren Ridge Rd
- 9659 Manassas Dr
- 9035 Connor House Rd
