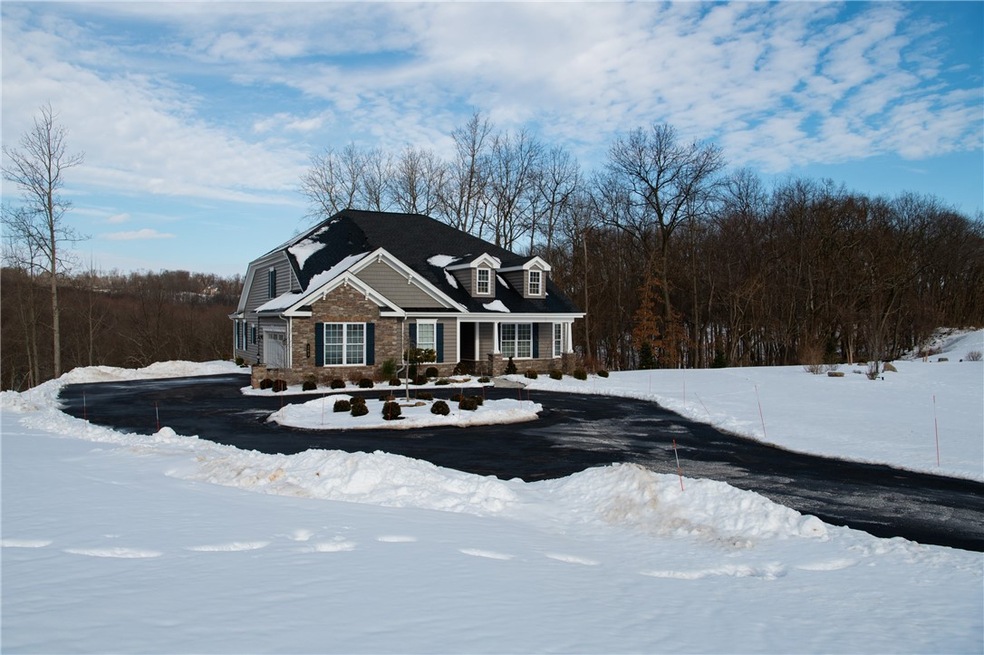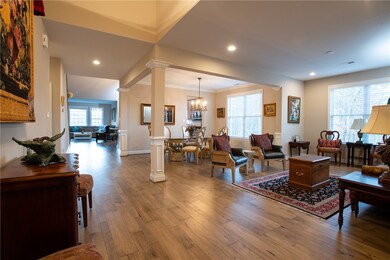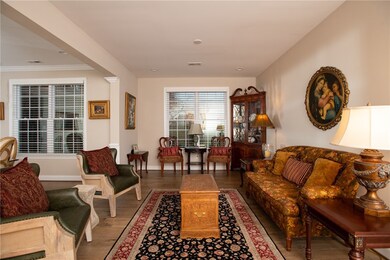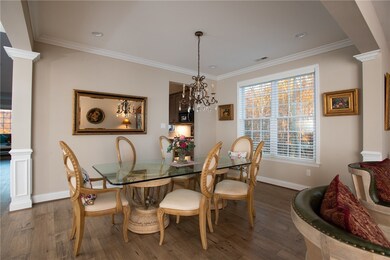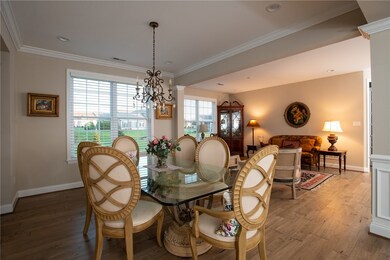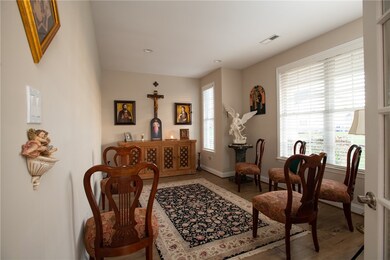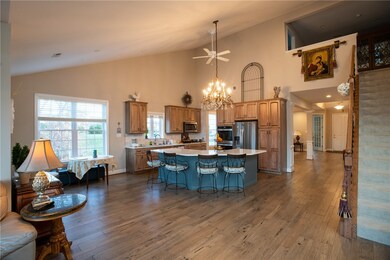
$889,900
- 4 Beds
- 4.5 Baths
- 4,297 Sq Ft
- 107 Abigail Dr
- Seven Fields, PA
Welcome to your better-than-new dream home, perfectly positioned on a spacious .80-acre lot in the exclusive 35-home community of Brookhaven-Luxury Living Meets Everyday Comfort! The exquisite Heartland Home OAK PARK MODEL, boasts 4 spacious bedrooms & 4.5 baths,optional additional main level bedroom(or 2nd office/gym/ playroom) 19x13 upper lvl loft area, finished w/o basement offering ample
Tina Marie Cicero COMPASS PENNSYLVANIA, LLC
