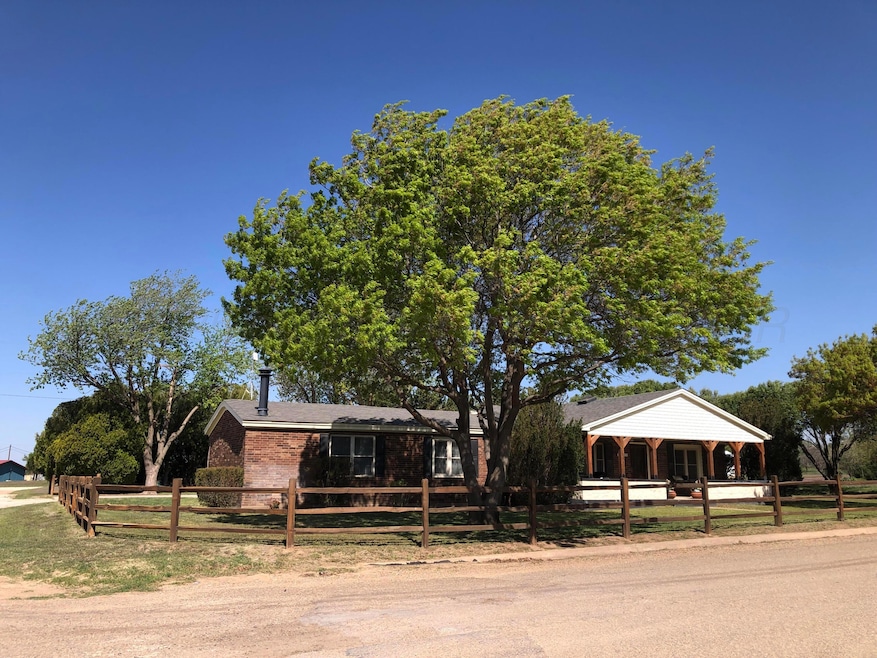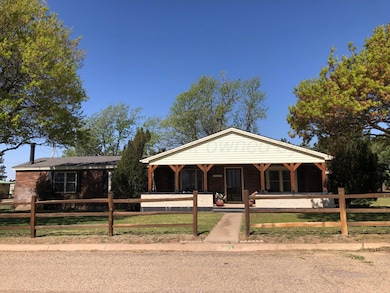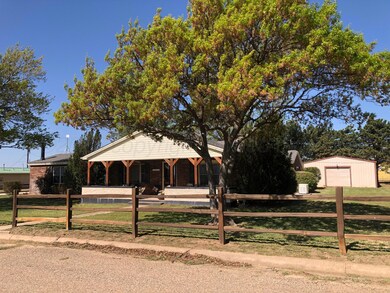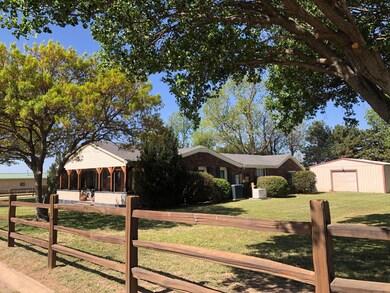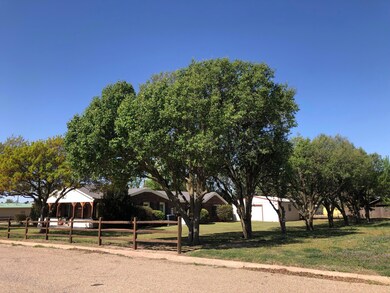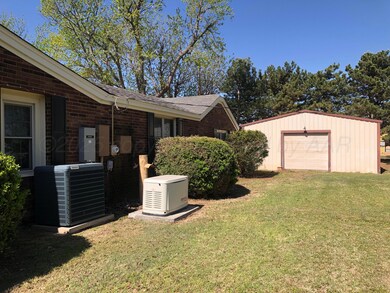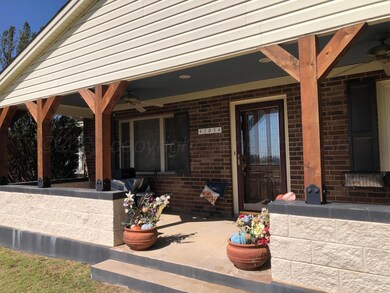203 Pine St McLean, TX 79057
Estimated payment $1,344/month
Highlights
- Traditional Architecture
- Great Room
- Home Office
- Corner Lot
- No HOA
- Home Gym
About This Home
Magnificently maintained tree-lined property evokes calmness and peace into its well-designed space. Home offers 4 bedrooms, 2 baths, a music/recreation den, open-concept floor plan, indoor cellar access containing two escape routes, fireplace, HVAC system, natural gas-powered Generac generator and Flotec pressure tank. Unique style of residence encompasses renovated bathrooms, beautiful French doors, master bedroom box car ceiling finish, window seats and wainscoting plus skylights, recessed lighting, upgraded ceiling fans and custom tile-trimmed kitchen lighting. Flooring includes hardwood in foyer, front 3 bedrooms and hallway, ceramic tile in kitchen, dining area and bathrooms and carpet in living room, master bedroom and den. Outdoor amenities feature a GAF Weather Wood Class 4 roof, 24' x 24' metal shed with two cedar-lined closets, sprinkler system, spacious front porch, pergola at the back entrance, 2-car carport, basketball court and cedar fence.
Schedule your showing today! Please note, seller requires a 24-hour notice.
NO TRESPASSING. PLEASE DO NOT ACCESS PROPERTY WITHOUT BEING ACCOMPANIED BY THE LISTING AGENT OR AN AGENT WHO HAS WRITTEN PERMISSION FROM THE LISTING AGENT.
All prospective Buyers must present a Pre-Qualification Letter, a Pre-Approval Letter and/or a Bank Letter confirming Proof of Funds prior to any showing.
As with any Exclusive Listing Agreement, our owners are not to negotiate with any prospective buyers, but to refer all prospective buyers to the Listing Agent. Please do not contact any of the owners directly.
This property is not for Rent, not for Lease and Owner Financing is not available.
Home Details
Home Type
- Single Family
Year Built
- Built in 1930
Lot Details
- 0.33 Acre Lot
- Lot Dimensions are 115 x 125
- East Facing Home
- Corner Lot
- Sprinkler System
- Zoning described as 9000 - All Areas in the 9000's
Home Design
- Traditional Architecture
- Brick Exterior Construction
- Wood Frame Construction
- Pier And Beam
Interior Spaces
- 2,698 Sq Ft Home
- 1-Story Property
- Ceiling Fan
- Skylights
- Recessed Lighting
- Wood Burning Fireplace
- Great Room
- Living Room with Fireplace
- Home Office
- Workshop
- Inside Utility
- Utility Room
- Home Gym
- Storm Windows
Kitchen
- Range
- Microwave
- Dishwasher
- Disposal
Bedrooms and Bathrooms
- 4 Bedrooms
- 2 Bathrooms
Laundry
- Laundry in Utility Room
- Electric Dryer Hookup
Parking
- Carport
- Parking Available
- Additional Parking
Utilities
- Central Air
- Heating System Uses Natural Gas
- Electric Water Heater
Community Details
- No Home Owners Association
- Association Phone (806) 205-0497
Listing and Financial Details
- Exclusions: Furniture, some appliances, personal items
Map
Home Values in the Area
Average Home Value in this Area
Property History
| Date | Event | Price | List to Sale | Price per Sq Ft |
|---|---|---|---|---|
| 09/18/2025 09/18/25 | Price Changed | $214,000 | -4.5% | $79 / Sq Ft |
| 07/04/2025 07/04/25 | Price Changed | $224,000 | -2.2% | $83 / Sq Ft |
| 05/09/2025 05/09/25 | For Sale | $229,000 | -- | $85 / Sq Ft |
Source: Amarillo Association of REALTORS®
MLS Number: 25-3787
- 401 N Cedar St
- 602 N Cypress
- 607 N Clarendon St
- 520 Gray St
- 513 N Commerce St
- 0000 S Main St
- 409 Heasley St
- CR 29 Fm 3143
- 0 School House Pasture Hwy 273
- H&GN BLK 24 Sec 34 323 4 Ac S 2
- H&GN BLK
- H&GN BLK 24sec 26 & 34 160ac & 323 40ac
- 13135 County Road H
- TBD Fm 2473
- 0 Long Dry Creek Hunting Unit 25-4646
- 1006 Quail Ridge
- 1016 Quail Ridge
- 1010 Quail Ridge
- 6.4 AC Loop 171
- 1018 Quail Ridge
