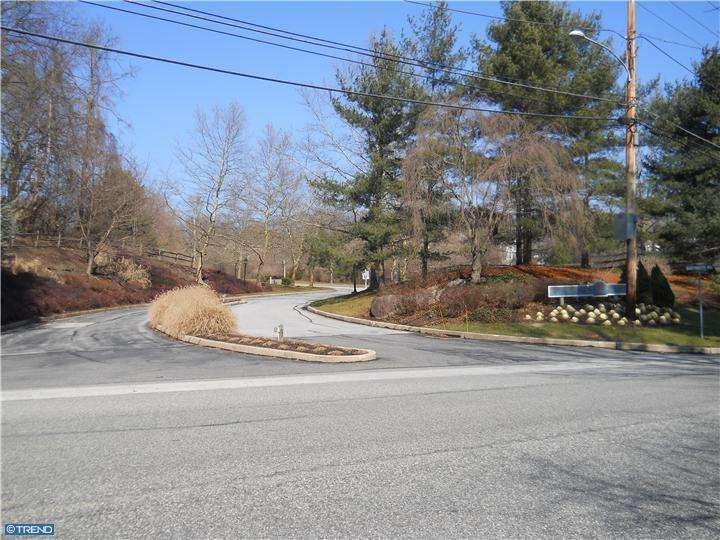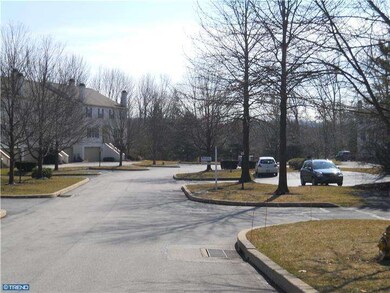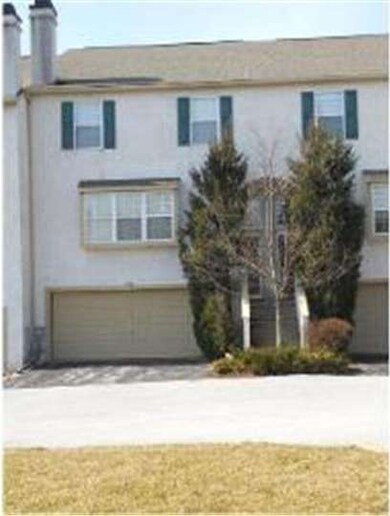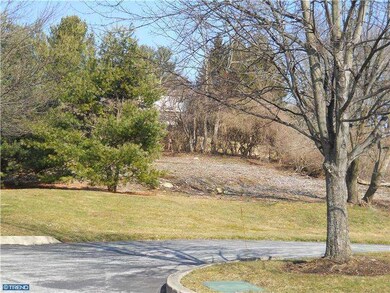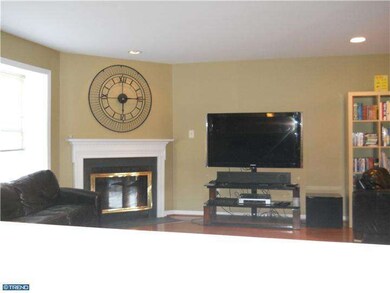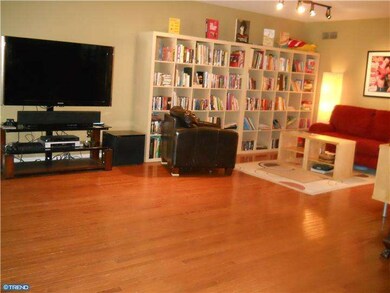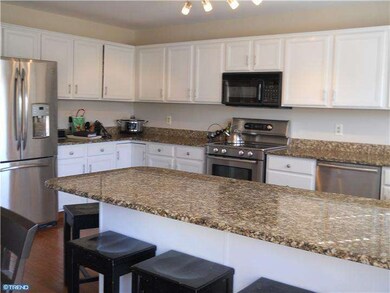
203 Princeton Cir Unit 203 Newtown Square, PA 19073
Highlights
- Deck
- Traditional Architecture
- 1 Fireplace
- Sugartown Elementary School Rated A-
- Whirlpool Bathtub
- Breakfast Area or Nook
About This Home
As of February 2016THE BEST IN TOWNHOME LIVING! Quiet, private view of woods & nature, spacious rooms, up-dated systems, 2 car garage. Gleaming wood floors throughout main level,Formal Living room w/ fireplace,Formal Dining Room,HUGE kitchen with granite and stainless steel appliances and an adjacent breakfast area/family room with sliders to expansive deck overlooking open wooded area. All bedrooms are spacious and master suite has luxurious bath with whirlpool tube and large shower. The walk-out lower level is partially dri-walled, has sliders & 2 windows and is plumbed for bath....easily finished!! Minutes to West Chester, coporate centers, and easy commute to Wilmington. Shopping, restaurants and movies nearby. New HVAC ...DON'T LET THIS GET AWAY!!!!!!!!!!!
Last Agent to Sell the Property
Judith Harle
Long & Foster Real Estate, Inc. Listed on: 02/16/2012
Townhouse Details
Home Type
- Townhome
Est. Annual Taxes
- $3,808
Year Built
- Built in 1996
Lot Details
- 1,528 Sq Ft Lot
- Property is in good condition
HOA Fees
- $215 Monthly HOA Fees
Parking
- 2 Car Direct Access Garage
- 2 Open Parking Spaces
- Oversized Parking
- Garage Door Opener
Home Design
- Traditional Architecture
- Pitched Roof
- Shingle Roof
- Concrete Perimeter Foundation
- Stucco
Interior Spaces
- 2,000 Sq Ft Home
- Property has 2 Levels
- Ceiling height of 9 feet or more
- Ceiling Fan
- 1 Fireplace
- Family Room
- Living Room
- Dining Room
- Laundry on upper level
Kitchen
- Breakfast Area or Nook
- Butlers Pantry
- Dishwasher
- Kitchen Island
- Disposal
Bedrooms and Bathrooms
- 3 Bedrooms
- En-Suite Primary Bedroom
- En-Suite Bathroom
- 2.5 Bathrooms
- Whirlpool Bathtub
- Walk-in Shower
Unfinished Basement
- Basement Fills Entire Space Under The House
- Exterior Basement Entry
Outdoor Features
- Deck
- Exterior Lighting
Schools
- Great Valley High School
Utilities
- Forced Air Heating and Cooling System
- Underground Utilities
- 200+ Amp Service
- Electric Water Heater
- Cable TV Available
Listing and Financial Details
- Tax Lot 1062
- Assessor Parcel Number 54-08 -1062
Community Details
Overview
- Association fees include common area maintenance, exterior building maintenance, lawn maintenance, snow removal, trash
- $1,100 Other One-Time Fees
- Willistown Knoll Subdivision
Pet Policy
- Pets allowed on a case-by-case basis
Ownership History
Purchase Details
Home Financials for this Owner
Home Financials are based on the most recent Mortgage that was taken out on this home.Purchase Details
Home Financials for this Owner
Home Financials are based on the most recent Mortgage that was taken out on this home.Purchase Details
Home Financials for this Owner
Home Financials are based on the most recent Mortgage that was taken out on this home.Purchase Details
Home Financials for this Owner
Home Financials are based on the most recent Mortgage that was taken out on this home.Purchase Details
Home Financials for this Owner
Home Financials are based on the most recent Mortgage that was taken out on this home.Similar Homes in the area
Home Values in the Area
Average Home Value in this Area
Purchase History
| Date | Type | Sale Price | Title Company |
|---|---|---|---|
| Deed | $301,000 | None Available | |
| Deed | $288,000 | None Available | |
| Deed | $325,000 | None Available | |
| Deed | $164,000 | -- | |
| Deed | $159,990 | First American Title Ins Co |
Mortgage History
| Date | Status | Loan Amount | Loan Type |
|---|---|---|---|
| Previous Owner | $240,800 | New Conventional | |
| Previous Owner | $280,699 | FHA | |
| Previous Owner | $16,027 | Unknown | |
| Previous Owner | $160,000 | Purchase Money Mortgage | |
| Previous Owner | $90,000 | No Value Available | |
| Previous Owner | $143,950 | No Value Available |
Property History
| Date | Event | Price | Change | Sq Ft Price |
|---|---|---|---|---|
| 07/17/2024 07/17/24 | Rented | $3,000 | 0.0% | -- |
| 07/11/2024 07/11/24 | Under Contract | -- | -- | -- |
| 07/08/2024 07/08/24 | Price Changed | $3,000 | -1.6% | $2 / Sq Ft |
| 07/08/2024 07/08/24 | Price Changed | $3,050 | -1.6% | $2 / Sq Ft |
| 07/03/2024 07/03/24 | Price Changed | $3,100 | -3.1% | $2 / Sq Ft |
| 06/25/2024 06/25/24 | For Rent | $3,200 | 0.0% | -- |
| 02/25/2016 02/25/16 | Sold | $301,000 | -4.4% | $126 / Sq Ft |
| 01/25/2016 01/25/16 | Pending | -- | -- | -- |
| 01/23/2016 01/23/16 | For Sale | $315,000 | +9.4% | $131 / Sq Ft |
| 03/30/2012 03/30/12 | Sold | $288,000 | +3.6% | $144 / Sq Ft |
| 03/27/2012 03/27/12 | Pending | -- | -- | -- |
| 02/16/2012 02/16/12 | For Sale | $278,000 | -- | $139 / Sq Ft |
Tax History Compared to Growth
Tax History
| Year | Tax Paid | Tax Assessment Tax Assessment Total Assessment is a certain percentage of the fair market value that is determined by local assessors to be the total taxable value of land and additions on the property. | Land | Improvement |
|---|---|---|---|---|
| 2024 | $4,662 | $163,620 | $35,920 | $127,700 |
| 2023 | $4,541 | $163,620 | $35,920 | $127,700 |
| 2022 | $4,449 | $163,620 | $35,920 | $127,700 |
| 2021 | $4,359 | $163,620 | $35,920 | $127,700 |
| 2020 | $4,287 | $163,620 | $35,920 | $127,700 |
| 2019 | $4,245 | $163,620 | $35,920 | $127,700 |
| 2018 | $4,164 | $163,620 | $35,920 | $127,700 |
| 2017 | $4,164 | $163,620 | $35,920 | $127,700 |
| 2016 | $3,762 | $163,620 | $35,920 | $127,700 |
| 2015 | $3,762 | $163,620 | $35,920 | $127,700 |
| 2014 | $3,762 | $163,620 | $35,920 | $127,700 |
Agents Affiliated with this Home
-

Seller's Agent in 2024
Kristin Ciarmella
Keller Williams Realty Devon-Wayne
(610) 742-9160
182 Total Sales
-

Buyer's Agent in 2024
Michael McConnell
BHHS Fox & Roach
(610) 331-4227
104 Total Sales
-

Buyer Co-Listing Agent in 2024
Maribeth McConnell
BHHS Fox & Roach
(610) 724-6384
205 Total Sales
-

Seller's Agent in 2016
Donna May Bond
Long & Foster
(610) 329-1398
187 Total Sales
-
J
Seller's Agent in 2012
Judith Harle
Long & Foster
Map
Source: Bright MLS
MLS Number: 1003851216
APN: 54-008-1062.0000
- 205 Princeton Cir
- 1601 Radcliffe Ct
- 1203 Wharton Ct
- 3305 Keswick Way Unit 3305D
- 6 Skydance Way
- 3205 Stoneham Dr Unit 3205D
- 1707 Stoneham Dr
- 1704 Stoneham Dr
- 207 Fairfield Ct
- 61 Doe Run Ct Unit 89
- 15 Ridings Way Unit 5
- 11 Musket Ct Unit 53
- 41 Musket Ct Unit 38
- 211 Dutton Mill Rd
- 1611 W Lynn Dr
- 1541 Farmers Ln
- 1541 Farmers Ln
- 1545 Pheasant Ln. & 193a Middletown Rd
- 2000 Eton Ct
- 1545 Pheasant Ln
