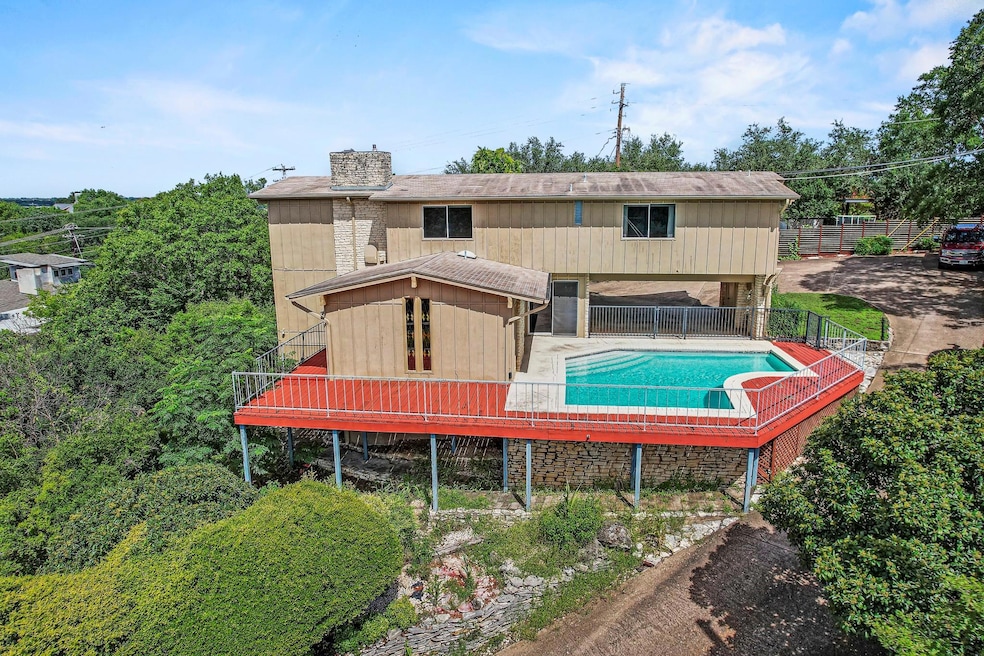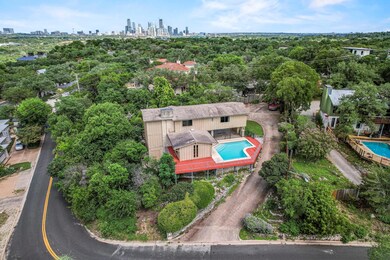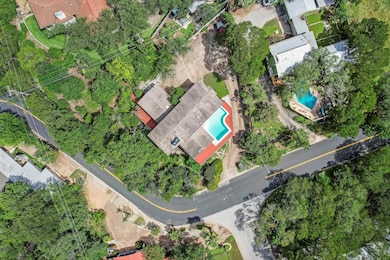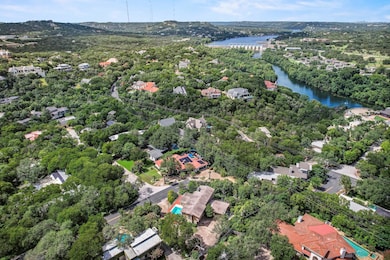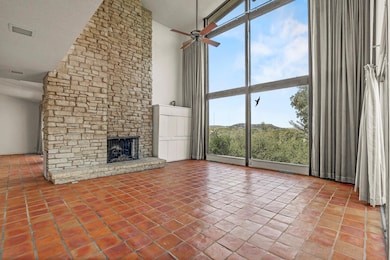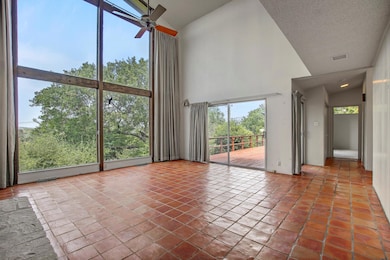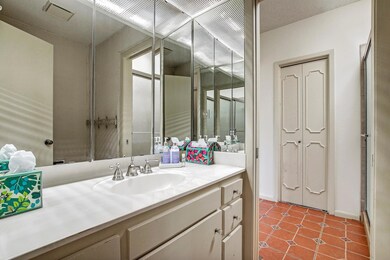203 Ridgewood Rd Austin, TX 78746
Estimated payment $10,467/month
Highlights
- In Ground Pool
- Mature Trees
- Main Floor Primary Bedroom
- Barton Hills Elementary School Rated A
- Deck
- High Ceiling
About This Home
RARE opportunity to own this 3000+ square foot home designed by the famous mid-century architect, A.D. Stenger! Situated on almost a 1/2 acre in the heart of ROLLINGWOOD, enjoy summer days hanging out by the impressive OUTDOOR POOL! The VIEWS are AMAZING! LIGHT POURS IN! The interior layout is spacious featuring 4 bedrooms and SOARING CEILINGS. Enjoy additional outdoor living on your wrap around deck! Exterior of the home also features a work shop with AC! Easy access to DOWNTOWN AUSTIN as well as dining and shopping. Make your showing appointment today!
Listing Agent
Spyglass Realty Brokerage Phone: (512) 529-5837 License #0723392 Listed on: 07/17/2025

Co-Listing Agent
Spyglass Realty Brokerage Phone: (512) 529-5837 License #0736049
Home Details
Home Type
- Single Family
Est. Annual Taxes
- $32,301
Year Built
- Built in 1969
Lot Details
- 0.38 Acre Lot
- South Facing Home
- Wrought Iron Fence
- Lot Sloped Up
- Mature Trees
- Many Trees
Parking
- 2 Car Garage
- Carport
- Rear-Facing Garage
Home Design
- Slab Foundation
- Shingle Roof
- Composition Roof
- Wood Siding
- Masonry Siding
- Stone Veneer
Interior Spaces
- 3,072 Sq Ft Home
- 2-Story Property
- High Ceiling
- Ceiling Fan
- Chandelier
- Stone Fireplace
- Fireplace Features Masonry
- Gas Fireplace
- Drapes & Rods
- Family Room
- Living Room with Fireplace
- Dining Room
- Neighborhood Views
Kitchen
- Built-In Oven
- Cooktop
- Microwave
- Dishwasher
Flooring
- Carpet
- Tile
Bedrooms and Bathrooms
- 4 Bedrooms | 1 Primary Bedroom on Main
- 3 Full Bathrooms
Outdoor Features
- In Ground Pool
- Balcony
- Deck
Schools
- Barton Hills Elementary School
- O Henry Middle School
- Austin High School
Utilities
- Central Heating and Cooling System
- Cable TV Available
Community Details
- No Home Owners Association
- Passmore & Stenger Add Subdivision
Listing and Financial Details
- Assessor Parcel Number 01111105100000
Map
Home Values in the Area
Average Home Value in this Area
Tax History
| Year | Tax Paid | Tax Assessment Tax Assessment Total Assessment is a certain percentage of the fair market value that is determined by local assessors to be the total taxable value of land and additions on the property. | Land | Improvement |
|---|---|---|---|---|
| 2025 | $10,619 | $1,629,850 | -- | -- |
| 2023 | $9,083 | $1,346,984 | $0 | $0 |
| 2022 | $24,184 | $1,224,531 | $0 | $0 |
| 2021 | $24,231 | $1,113,210 | $750,000 | $363,210 |
| 2020 | $23,797 | $1,109,481 | $750,000 | $359,481 |
| 2018 | $20,992 | $948,154 | $750,000 | $283,946 |
| 2017 | $19,223 | $861,958 | $600,000 | $366,046 |
| 2016 | $17,475 | $783,598 | $600,000 | $258,797 |
| 2015 | $7,559 | $712,362 | $475,000 | $408,013 |
| 2014 | $7,559 | $647,602 | $0 | $0 |
Property History
| Date | Event | Price | Change | Sq Ft Price |
|---|---|---|---|---|
| 08/13/2025 08/13/25 | Price Changed | $1,459,200 | -9.5% | $475 / Sq Ft |
| 07/17/2025 07/17/25 | For Sale | $1,613,000 | -- | $525 / Sq Ft |
Purchase History
| Date | Type | Sale Price | Title Company |
|---|---|---|---|
| Warranty Deed | -- | -- | |
| Warranty Deed | -- | -- |
Source: Unlock MLS (Austin Board of REALTORS®)
MLS Number: 6223618
APN: 110761
- 2909 Stratford Dr
- 19 Sugar Shack Dr
- 2905 Stratford Dr
- 2 Chris Cove
- 200 Ashworth Dr
- 706 Las Lomas Dr
- 3219 Park Hills Dr
- 419 Brady Ln
- 2707 Stratford Dr Unit 1
- 3206 Pickwick Ln
- 20 N Peak Rd
- 2801 Hubbard Cir
- 18 N Peak Rd
- 2605 Stratford Dr
- 806 Rock Creek Dr
- 103 Woodview Ct
- 7 Inwood Cir
- 4810 Timberline Dr
- 302 Bent Tree Ct
- 407 Almarion Dr
- 602 Las Lomas Dr
- 4914 Rollingwood Dr
- 803 Newman Dr
- 405 Westbrook Dr
- 103 Las Lomas Dr
- 2600 Lake Austin Blvd
- 2400 W 7th St
- 2411 Marlton Dr
- 700 Hearn St
- 1306 Norwalk Ln Unit 206
- 1307 Norwalk Ln Unit 102
- 3406 Bonnie Rd
- 1404 Norwalk Ln Unit 103
- 2306 W 11th St
- 2605 Enfield Rd Unit 111
- 100 Blue Ridge Trail Unit 3
- 2705 Bonnie Rd Unit A
- 2301 W 12th St Unit B
- 1712 Lakeshore Dr Unit A
- 1712 Lakeshore Dr Unit B
