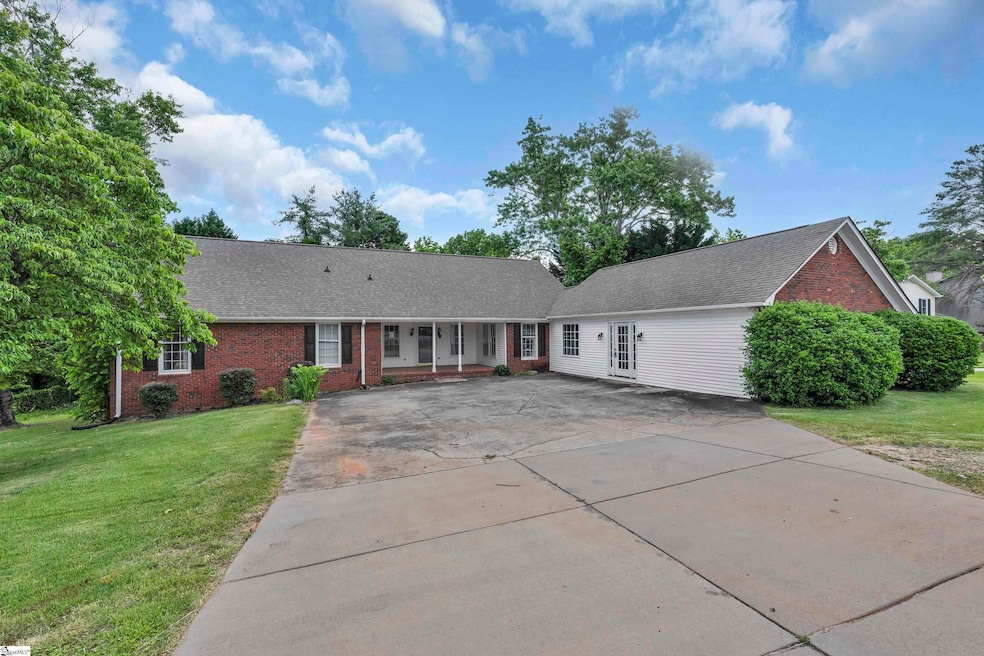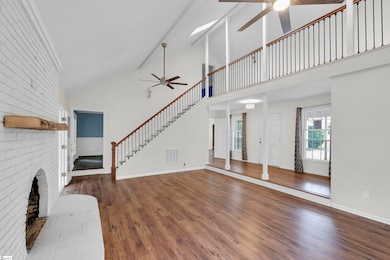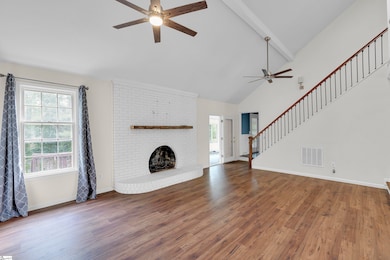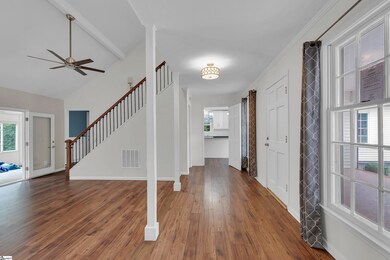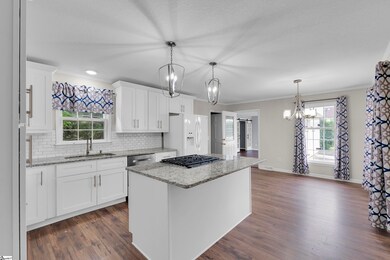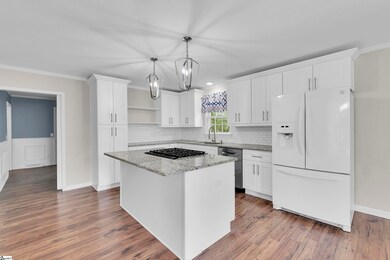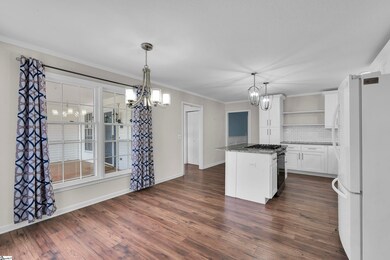203 Roper Mountain Road Extension Greenville, SC 29615
Eastside NeighborhoodHighlights
- Two Primary Bedrooms
- Deck
- Cathedral Ceiling
- Pelham Road Elementary School Rated A
- 1.5-Story Property
- Bonus Room
About This Home
Welcome to 203 Roper Mountain Road Extension, a rare opportunity to own a property that truly does it all. Tucked inside of Greenville’s vibrant East Side, this home blends residential comfort with commercial potential which is ideal for anyone looking to live and work in one convenient, high-visibility location. Offering more than 3,500 square feet of space, most of it on the main level, this home features 4 bedrooms (plus a potential 5th), 3.5 bathrooms, and multiple living areas designed for flexibility. Whether you need space for a multi-generational family, home-based business, creative studio, salon, or private practice, this layout delivers endless possibilities. Highlights include a dedicated office, wood-burning fireplace, and a bright sunroom that opens to a fenced backyard, perfect for relaxing or entertaining after hours. Extensive updates in 2021 make this home move-in ready, including a new architectural roof, fully renovated primary bath, and an upgraded kitchen with granite countertops, solid wood soft-close cabinetry, and stainless steel appliances. The home also features new flooring and paint throughout and a new water supply line from the street (2020), offering peace of mind. Previously used as a salon and long operated as a live/work setup, the property is ADA-friendly and zoned R-20, with the potential for commercial rezoning (buyer to verify suitability). With no HOA and lower county taxes, it’s a smart investment for both personal and professional goals. Conveniently situated between Pelham Road and Roper Mountain Road, you’re just half a mile from I-385 and minutes to Downtown Greenville, the Patewood Medical Campus, Costco, and Roper Mountain Science Center. Whether you’re seeking a spacious home with room for a business, or a strategic property with visibility and flexibility, 203 Roper Mountain Road Extension offers an exceptional blend of location, lifestyle, and opportunity. The seller welcomes all purchase proposals — don’t miss this chance to make it yours.
Home Details
Home Type
- Single Family
Year Built
- 1986
Lot Details
- 0.37 Acre Lot
- Fenced Yard
Parking
- Driveway
Home Design
- 1.5-Story Property
- Architectural Shingle Roof
- Aluminum Trim
Interior Spaces
- 3,400-3,599 Sq Ft Home
- Cathedral Ceiling
- Ceiling Fan
- Skylights
- Wood Burning Fireplace
- Living Room
- Dining Room
- Bonus Room
- Sun or Florida Room: Size: x
- Crawl Space
Kitchen
- Walk-In Pantry
- Free-Standing Gas Range
- Dishwasher
- Granite Countertops
- Disposal
Flooring
- Carpet
- Laminate
- Ceramic Tile
- Luxury Vinyl Plank Tile
Bedrooms and Bathrooms
- 5 Bedrooms | 3 Main Level Bedrooms
- Double Master Bedroom
- 3.5 Bathrooms
Laundry
- Laundry Room
- Laundry on main level
- Dryer
- Washer
Home Security
- Storm Doors
- Fire and Smoke Detector
Outdoor Features
- Deck
- Enclosed Patio or Porch
Schools
- Pelham Road Elementary School
- Beck Middle School
- J. L. Mann High School
Utilities
- Forced Air Heating and Cooling System
- Heating System Uses Natural Gas
- Electric Water Heater
- Cable TV Available
Listing and Financial Details
- Assessor Parcel Number 0540.01-01-010.05
Map
Source: Greater Greenville Association of REALTORS®
MLS Number: 1575097
APN: 0540.01-01-010.05
- 16 Farrell Kirk Ln
- 3 Hearthstone Ct
- 324 Brownstone Cir
- 12 Ashwicke Ln
- 1269 Shadow Way Unit 3C
- 1212 Shadow Way
- 1205 Shadow Way
- 4 Medlock Dr Unit Homesite 027
- 6 Medlock Dr Unit Homesite 026
- 207 Redland Way Unit Homesite 04
- 207 Redland Way
- 208 Redland Way
- 202 Redland Way
- 209 Redland Way Unit Homesite 05
- 202 Redland Way Unit Homesite 022
- 203 Redland Way Unit Homesite 02
- 208 Redland Way Unit Homesite 19
- 1251 Shadow Way Unit 51
- 1207 Pelham Rd
- 216 Redland Way Unit Homesite 015
- 230 Roper Mountain Rd Extension
- 7001 Cinelli St
- 500 Congaree Rd
- 100 Gloucester Ferry Rd
- 39 Webb St
- 1013 Woodruff Rd
- 741 Woodruff Rd
- 49 Orchard Park Dr
- 810 Woodruff Rd
- 930 Old Airport Rd
- 539 Woodruff Rd Unit ID1283039P
- 245 Congaree Rd
- 826 Old Airport Rd
- 355 Pelham Rd
- 530 Woods Lake Rd
- 150 Howell Cir
- 135 Haywood Crossing Rd
- 200 Mitchell Rd
- 1175 Haywood Rd
- 100 Caledon Ct
