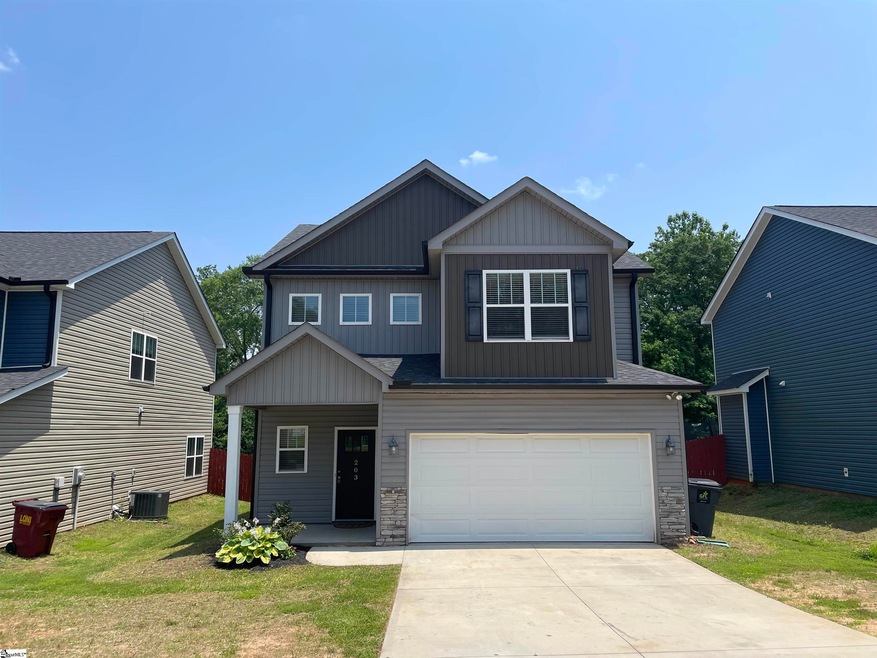
203 Rosewood Cir Duncan, SC 29334
Estimated payment $2,147/month
Highlights
- Open Floorplan
- Traditional Architecture
- Granite Countertops
- James Byrnes Freshman Academy Rated A-
- Loft
- Front Porch
About This Home
Move-in Ready! Originally built by local builder, this 3 bedroom + LOFT/2.5 bath home features an open concept floor plan with LVP flooring on ENTIRE FIRST FLOOR! Large living room boasts ceiling fan and built-in FIREPLACE with Wescott mantle. The well appointed kitchen features GRANITE counter tops, smooth cabinetry, stainless farm sink, stainless 3 piece appliance pkg, pantry closet, area for bar stool seating, and plenty of CABINET SPACE! 2nd floor features all 3 bedrooms + large LOFT area perfect for home office, rec room, or play room. Spacious owner's suite features tray ceiling and private bath with DOUBLE VANITY, large walk-in closet, and 5 ft shower! Other amazing features in this home include; PRIVACY FENCE, 2 car garage, 30 Year Architectural shingles, TRANE HVAC, and grilling patio. Short distance to I-85, BMW, and GSP International Airport.
Home Details
Home Type
- Single Family
Lot Details
- 8,712 Sq Ft Lot
- Level Lot
Parking
- 2 Car Attached Garage
Home Design
- Traditional Architecture
- Slab Foundation
- Architectural Shingle Roof
- Vinyl Siding
- Stone Exterior Construction
Interior Spaces
- 1,800-1,999 Sq Ft Home
- 2-Story Property
- Open Floorplan
- Smooth Ceilings
- Ceiling height of 9 feet or more
- Ceiling Fan
- Ventless Fireplace
- Living Room
- Dining Room
- Loft
- Storage In Attic
- Laundry Room
Kitchen
- Free-Standing Electric Range
- Built-In Microwave
- Dishwasher
- Granite Countertops
- Disposal
Flooring
- Carpet
- Luxury Vinyl Plank Tile
Bedrooms and Bathrooms
- 3 Bedrooms
Outdoor Features
- Patio
- Front Porch
Schools
- Duncan Elementary School
- Dr Hill Middle School
- James F. Byrnes High School
Utilities
- Central Air
- Heating Available
- Electric Water Heater
- Cable TV Available
Community Details
- Palmetto Property Ser. 864 430 7955 HOA
- Built by Apex Development SC, LLC
- Rosewood Acres Subdivision, Ellison Floorplan
- Mandatory Home Owners Association
Listing and Financial Details
- Tax Lot 25
- Assessor Parcel Number 5-20-12-068.00
Map
Home Values in the Area
Average Home Value in this Area
Tax History
| Year | Tax Paid | Tax Assessment Tax Assessment Total Assessment is a certain percentage of the fair market value that is determined by local assessors to be the total taxable value of land and additions on the property. | Land | Improvement |
|---|---|---|---|---|
| 2024 | $6,720 | $14,940 | $3,126 | $11,814 |
| 2023 | $6,720 | $14,940 | $3,126 | $11,814 |
| 2022 | $7,019 | $14,940 | $1,980 | $12,960 |
| 2021 | $129 | $150 | $150 | $0 |
| 2020 | $332 | $600 | $600 | $0 |
Property History
| Date | Event | Price | Change | Sq Ft Price |
|---|---|---|---|---|
| 06/03/2025 06/03/25 | For Sale | $289,900 | +16.5% | $161 / Sq Ft |
| 08/06/2021 08/06/21 | Sold | $248,900 | 0.0% | $138 / Sq Ft |
| 06/03/2021 06/03/21 | Pending | -- | -- | -- |
| 06/01/2021 06/01/21 | For Sale | $248,900 | -- | $138 / Sq Ft |
Purchase History
| Date | Type | Sale Price | Title Company |
|---|---|---|---|
| Deed | $248,900 | None Available |
Mortgage History
| Date | Status | Loan Amount | Loan Type |
|---|---|---|---|
| Open | $199,120 | New Conventional |
Similar Homes in the area
Source: Greater Greenville Association of REALTORS®
MLS Number: 1559299
APN: 5-20-12-068.00
- 201 Culpepper Landing Dr
- 127 Post Oak Rd
- 142 Hadden Ave
- 121 Lyman Ave
- 151 Bridgepoint Dr
- 143 Forrest St
- 165 Deacon Tiller Ct
- 510 Cedar Tree Rd
- 20 Apricot Ln
- 417 Saddleback Trail
- 610 Universal Dr Unit 920-102.1410501
- 610 Universal Dr Unit 711-203.1410503
- 610 Universal Dr Unit 920-103.1410506
- 610 Universal Dr Unit 741-206.1410504
- 610 Universal Dr Unit 930-205.1410500
- 610 Universal Dr Unit 827.1410498
- 610 Universal Dr Unit 810-206.1410505
- 610 Universal Dr Unit 1224-106.1410507
- 610 Universal Dr Unit 835.1410502
- 610 Universal Dr Unit 801.1410499






