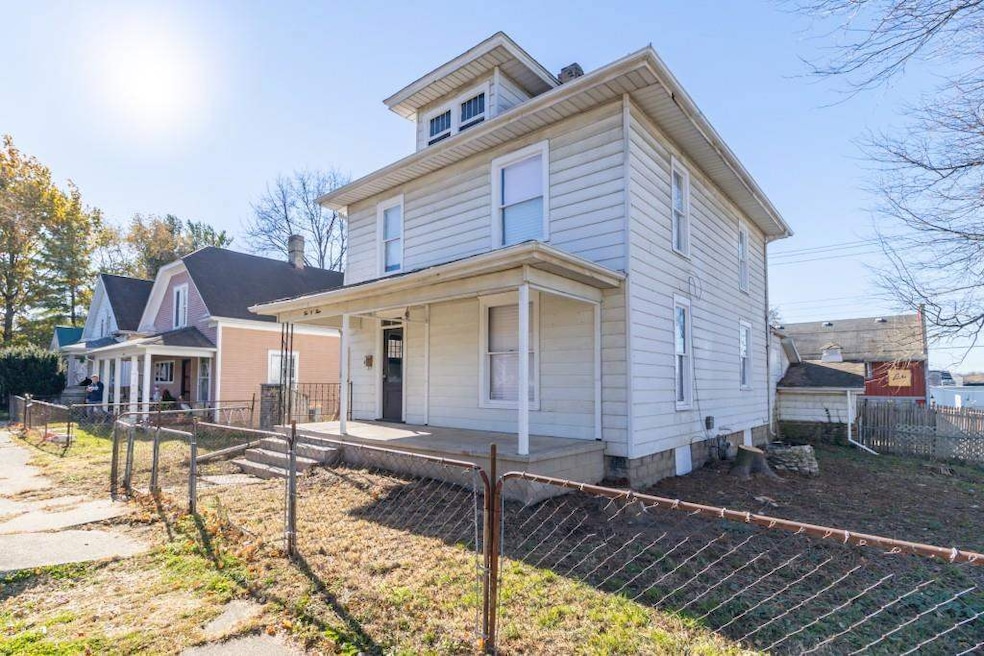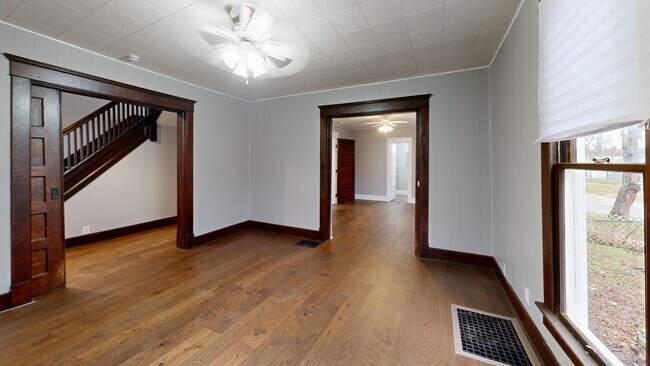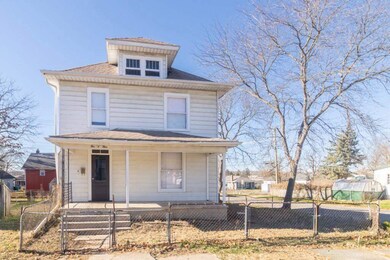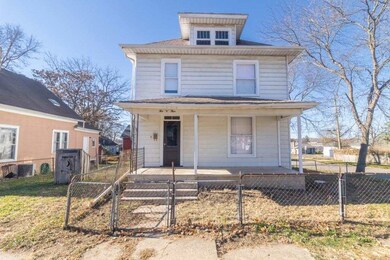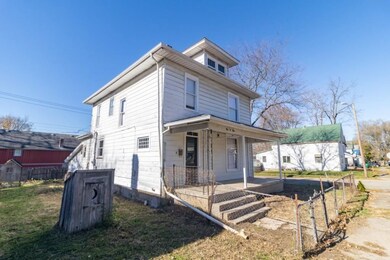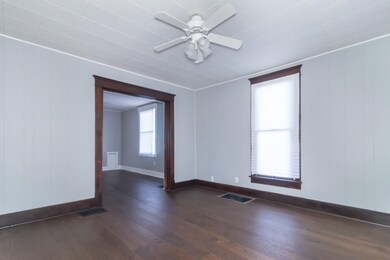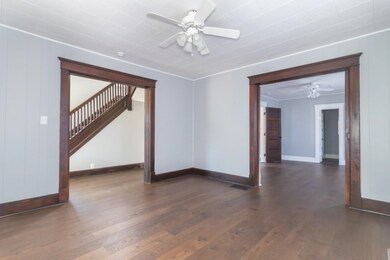
203 S 7th St New Castle, IN 47362
Estimated payment $713/month
Highlights
- Very Popular Property
- First Floor Utility Room
- Living Room
- Traditional Architecture
- 2 Car Attached Garage
- Forced Air Heating System
About This Home
Must see inside! If you need space and bedrooms, this home is for you. It offers 4 bedrooms and 2 full bathrooms—one on each level—along with a large entry, living room, dining room, and kitchen. The interior features all new flooring, fresh paint throughout, a fenced yard, an attached garage with extra storage, and a full basement. The inside of the home is very move-in ready and has been nicely updated. A nice, large front porch adds extra charm and a welcoming place to relax. The home sits on a spacious corner lot that provides plenty of outdoor room. While the exterior may not fully reflect the fresh updates found inside, the home shows beautifully once you step through the front door. It’s a great option for someone who values a clean, updated interior with potential to enhance the outside to match. Close to shops, restaurants and transportation.
Listing Agent
RE/MAX Integrity Real Estate License #RB14024543 Listed on: 11/18/2025

Home Details
Home Type
- Single Family
Est. Annual Taxes
- $633
Year Built
- Built in 1900
Lot Details
- 5,619 Sq Ft Lot
- Lot Dimensions are 56x100
- Chain Link Fence
Parking
- 2 Car Attached Garage
Home Design
- Traditional Architecture
- Shingle Roof
- Vinyl Siding
- Stick Built Home
Interior Spaces
- 1,500 Sq Ft Home
- 2-Story Property
- Living Room
- Dining Room
- First Floor Utility Room
- Basement
Bedrooms and Bathrooms
- 3 Bedrooms
- 2 Full Bathrooms
Utilities
- Forced Air Heating System
- Heating System Uses Gas
Matterport 3D Tour
Map
Home Values in the Area
Average Home Value in this Area
Tax History
| Year | Tax Paid | Tax Assessment Tax Assessment Total Assessment is a certain percentage of the fair market value that is determined by local assessors to be the total taxable value of land and additions on the property. | Land | Improvement |
|---|---|---|---|---|
| 2024 | $633 | $69,600 | $16,700 | $52,900 |
| 2023 | $599 | $67,000 | $16,700 | $50,300 |
| 2022 | $539 | $53,900 | $8,300 | $45,600 |
| 2021 | $449 | $44,900 | $7,300 | $37,600 |
| 2020 | $464 | $43,300 | $7,300 | $36,000 |
| 2019 | $881 | $42,500 | $7,300 | $35,200 |
| 2018 | $848 | $41,000 | $6,600 | $34,400 |
| 2017 | $850 | $41,100 | $6,600 | $34,500 |
| 2016 | $1,241 | $60,200 | $6,500 | $53,700 |
| 2014 | $1,177 | $58,700 | $7,600 | $51,100 |
| 2013 | $1,177 | $55,100 | $7,500 | $47,600 |
Property History
| Date | Event | Price | List to Sale | Price per Sq Ft |
|---|---|---|---|---|
| 11/25/2025 11/25/25 | Pending | -- | -- | -- |
| 11/18/2025 11/18/25 | For Sale | $124,900 | -- | $83 / Sq Ft |
Purchase History
| Date | Type | Sale Price | Title Company |
|---|---|---|---|
| Land Contract | $65,000 | None Available | |
| Deed | $2,000 | -- | |
| Quit Claim Deed | -- | None Available | |
| Deed | $4,412 | None Available |
Mortgage History
| Date | Status | Loan Amount | Loan Type |
|---|---|---|---|
| Open | $65,000 | Land Contract Argmt. Of Sale |
About the Listing Agent

I have over 30 years of expertise in the real estate industry. Over the years I have earned many awards within a franchise, including the Leaders Circle award (repeated times), one of the highest level of awards afforded to agents. I am committed to the community that I live and work in and I demonstrate this by being active on multiple boards and involving myself in multiple community groups. With my years in real estate, I have learned how to be detail oriented, proactive and a strong
Susan's Other Listings
Source: Richmond Association of REALTORS®
MLS Number: 10052444
APN: 33-12-15-120-188.000-016
- 313 S 7th St
- 709 Broad St
- 909 Church St
- 1010 Church St
- 201 S 11th St
- 701 Hawthorn Rd
- 922 Spring St
- 630 S 11th St
- 711 S 11th St
- 000 S St Rd 103
- 321 N Main St
- 400 S 14th St
- 611 Black Rd
- 1324 Thornburg St
- 430 Bundy Ave
- Lincoln Plan at The Preserve at Northfield Village
- Mckinley Plan at The Preserve at Northfield Village
- Kent Plan at The Preserve at Northfield Village
- Preston Plan at The Preserve at Northfield Village
- Oxford Plan at The Preserve at Northfield Village
