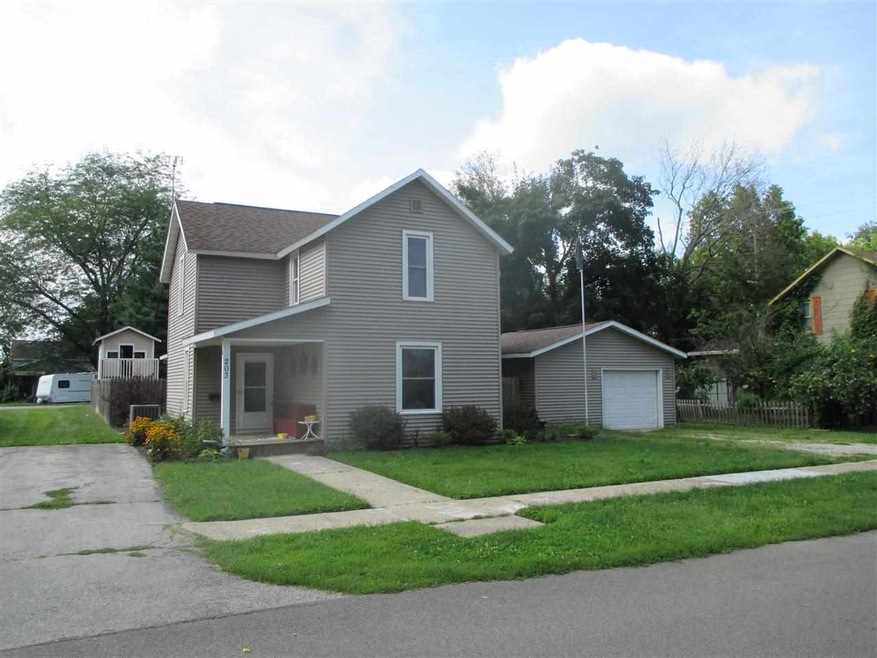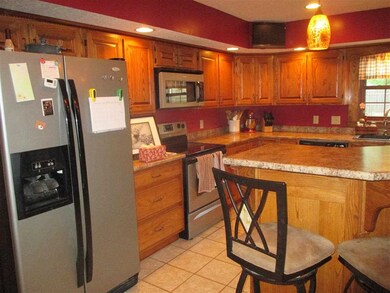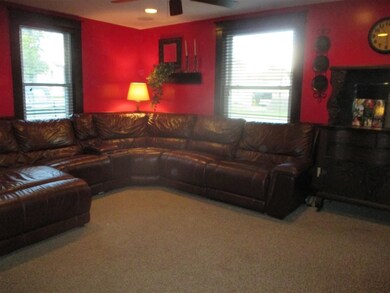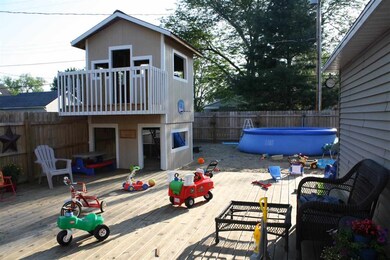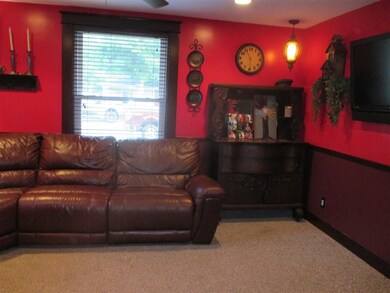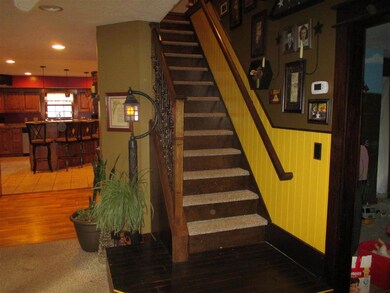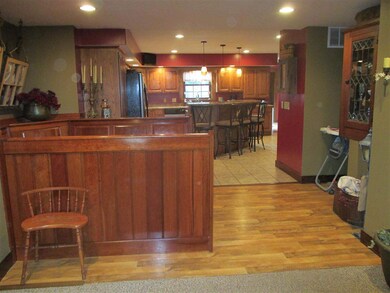
203 S Line St South Whitley, IN 46787
Highlights
- Traditional Architecture
- Walk-In Closet
- Kitchen Island
- 1 Car Detached Garage
- En-Suite Primary Bedroom
- Forced Air Heating and Cooling System
About This Home
As of July 2024You will want to see this family friendly home close to the schools. This home has been extensively remodeled and has four bedrooms with a possible fifth bedroom on the first floor. Both baths are new, the master bath features a jetted garden tub and the first floor bath is also a jetted tub. The kitchen is a Cook's dream with beautiful cabinets, lots of countertop space, and plenty of storage. There is an island with bar seating and even a large booth for family dinner time. The furnace and central air are new this year. There is a detached 1.5 car garage and an extra barn for storage or hobbies waiting for you. Outside, there are two areas for fun and entertaining. The kids' fenced area includes a large sand play ground, a 26x24 deck, and an elevated fort for plenty of kid friendly fun time. The other fenced-in area is the backyard with a fire pit for the adults to enjoy. Bedroom 4 is a walk-thru bedroom. You will enjoy many years of maintenance free living in this home.
Home Details
Home Type
- Single Family
Est. Annual Taxes
- $1,043
Year Built
- Built in 1870
Lot Details
- 8,712 Sq Ft Lot
- Lot Dimensions are 74x132
- Level Lot
Parking
- 1 Car Detached Garage
Home Design
- Traditional Architecture
- Vinyl Construction Material
Interior Spaces
- 2-Story Property
- Basement Fills Entire Space Under The House
- Kitchen Island
Bedrooms and Bathrooms
- 4 Bedrooms
- En-Suite Primary Bedroom
- Walk-In Closet
Utilities
- Forced Air Heating and Cooling System
Listing and Financial Details
- Assessor Parcel Number 92-08-04-111-012.000-002
Ownership History
Purchase Details
Home Financials for this Owner
Home Financials are based on the most recent Mortgage that was taken out on this home.Purchase Details
Home Financials for this Owner
Home Financials are based on the most recent Mortgage that was taken out on this home.Purchase Details
Similar Homes in South Whitley, IN
Home Values in the Area
Average Home Value in this Area
Purchase History
| Date | Type | Sale Price | Title Company |
|---|---|---|---|
| Warranty Deed | $195,000 | None Listed On Document | |
| Warranty Deed | $195,000 | None Listed On Document | |
| Deed | $121,000 | Riverbend Title Llc | |
| Deed | $100,000 | Whitley County Abstract & Titl |
Mortgage History
| Date | Status | Loan Amount | Loan Type |
|---|---|---|---|
| Previous Owner | $191,468 | FHA |
Property History
| Date | Event | Price | Change | Sq Ft Price |
|---|---|---|---|---|
| 07/11/2024 07/11/24 | Sold | $195,000 | +2.7% | $81 / Sq Ft |
| 06/01/2024 06/01/24 | For Sale | $189,900 | +56.9% | $79 / Sq Ft |
| 10/10/2014 10/10/14 | Sold | $121,000 | -1.2% | $50 / Sq Ft |
| 09/08/2014 09/08/14 | Pending | -- | -- | -- |
| 09/03/2014 09/03/14 | For Sale | $122,500 | -- | $51 / Sq Ft |
Tax History Compared to Growth
Tax History
| Year | Tax Paid | Tax Assessment Tax Assessment Total Assessment is a certain percentage of the fair market value that is determined by local assessors to be the total taxable value of land and additions on the property. | Land | Improvement |
|---|---|---|---|---|
| 2024 | $1,074 | $170,800 | $19,800 | $151,000 |
| 2023 | $1,611 | $150,200 | $18,900 | $131,300 |
| 2022 | $1,429 | $145,400 | $17,200 | $128,200 |
| 2021 | $1,294 | $125,200 | $14,800 | $110,400 |
| 2020 | $1,166 | $117,700 | $13,000 | $104,700 |
| 2019 | $1,173 | $113,100 | $13,000 | $100,100 |
| 2018 | $1,171 | $109,700 | $13,000 | $96,700 |
| 2017 | $1,074 | $103,600 | $13,000 | $90,600 |
| 2016 | $1,040 | $102,600 | $13,000 | $89,600 |
| 2014 | $1,035 | $105,400 | $13,000 | $92,400 |
Agents Affiliated with this Home
-
A
Seller's Agent in 2024
Angie Jarrett
Coldwell Banker Real Estate Group
(574) 377-3336
122 Total Sales
-
E
Buyer's Agent in 2024
Evan Kart
Coldwell Banker Real Estate Gr
(260) 432-0531
18 Total Sales
-

Seller's Agent in 2014
Scott Darley
Coldwell Banker Real Estate Gr
(260) 248-9738
97 Total Sales
-

Buyer's Agent in 2014
Sally Bailey
Coldwell Banker Real Estate Group
(574) 527-1425
170 Total Sales
Map
Source: Indiana Regional MLS
MLS Number: 201438829
APN: 92-08-04-111-012.000-002
- 111 N State St
- 305 W Buffalo St
- 110 N Maple St
- 108 W Smith St
- 102 N Jefferson St
- 605 N State St
- 204 N Randolph St
- 114 Whispering Ln
- TBD Chamberlin Dr
- 7269 W 400 S
- 6000 W 280 S
- 8350 S 850 W
- 2165 S 625 W
- 2470 S Whitley Rd
- 7194 E Eel River Rd
- 841 S State Road 5
- 2921 W 800 S
- 2857 W 800 S
- 10809 S State Road 105
- 5897 S 775 E
