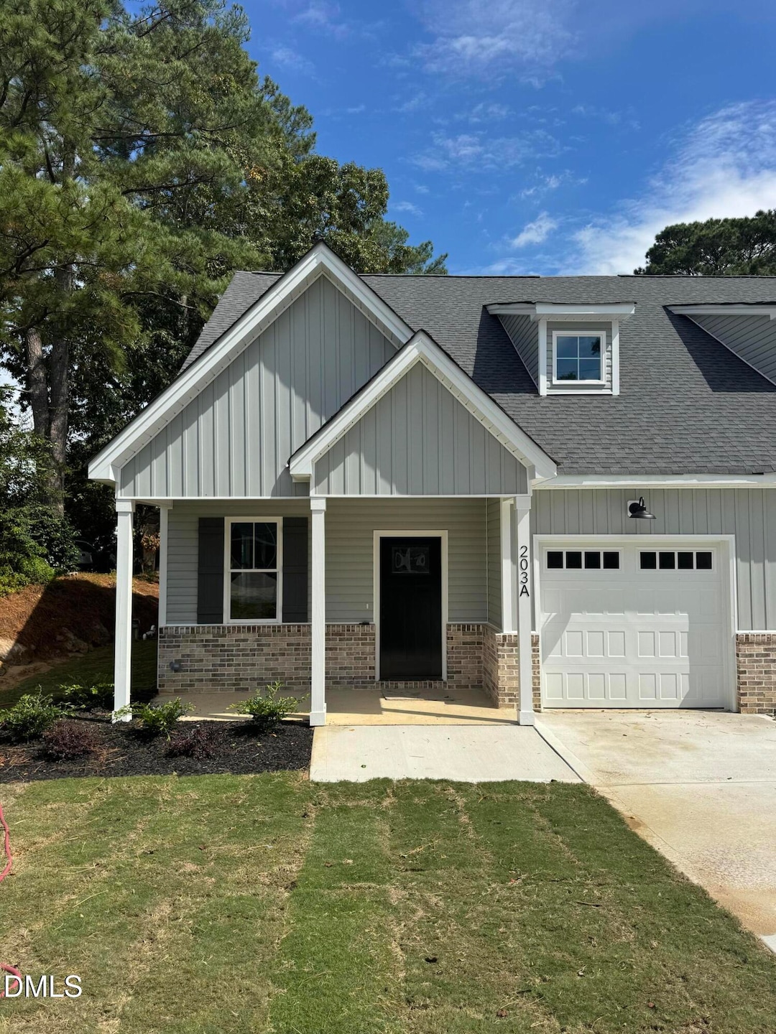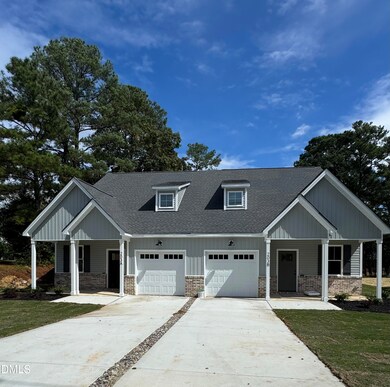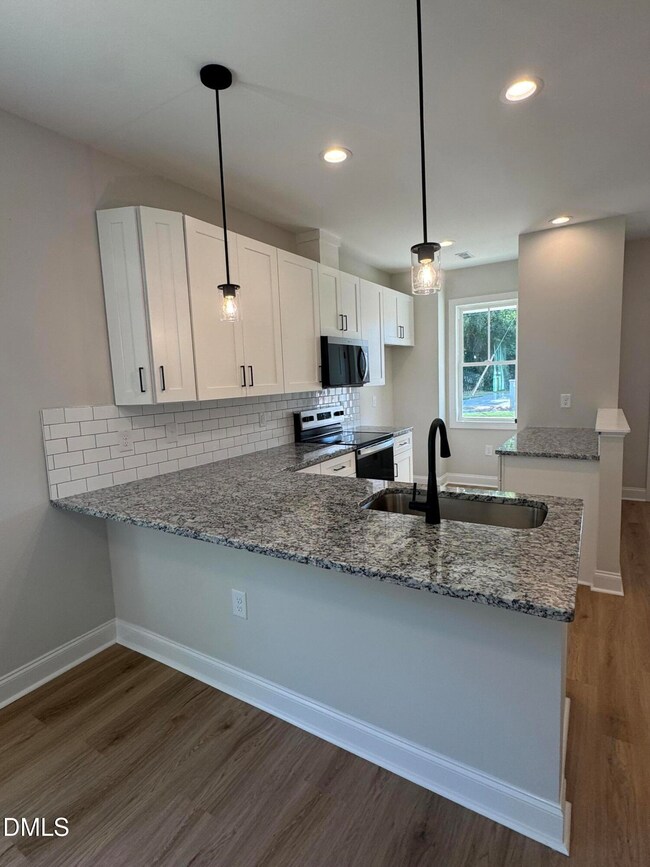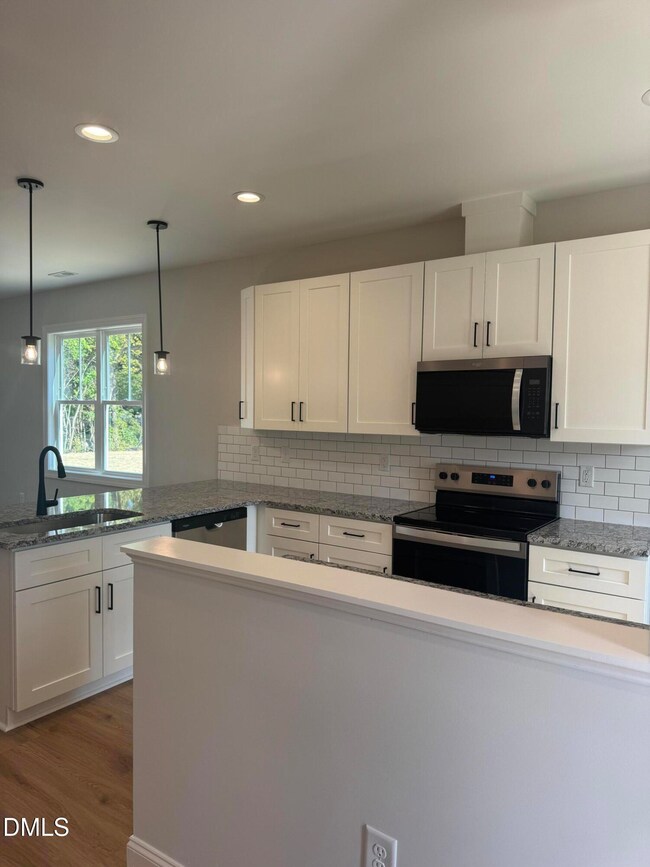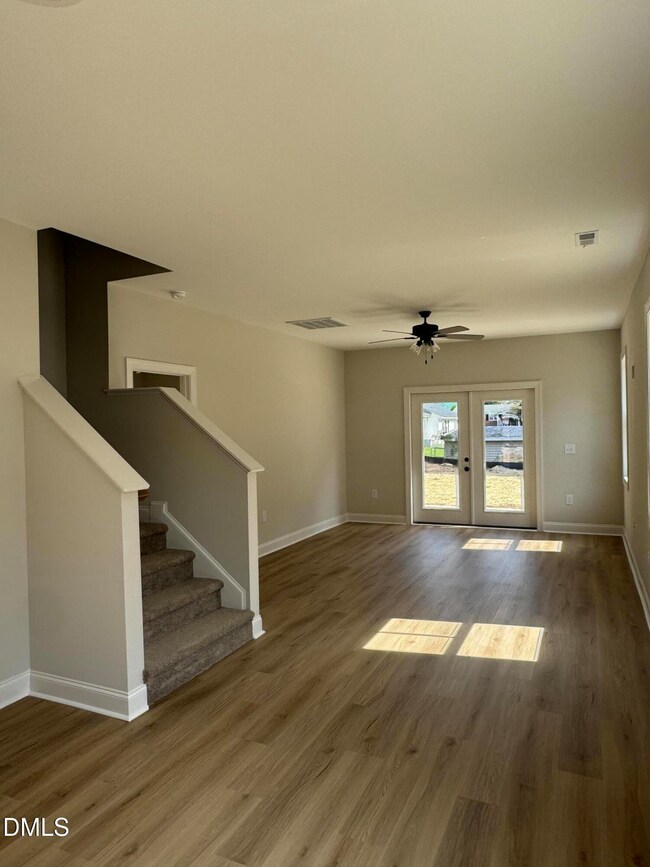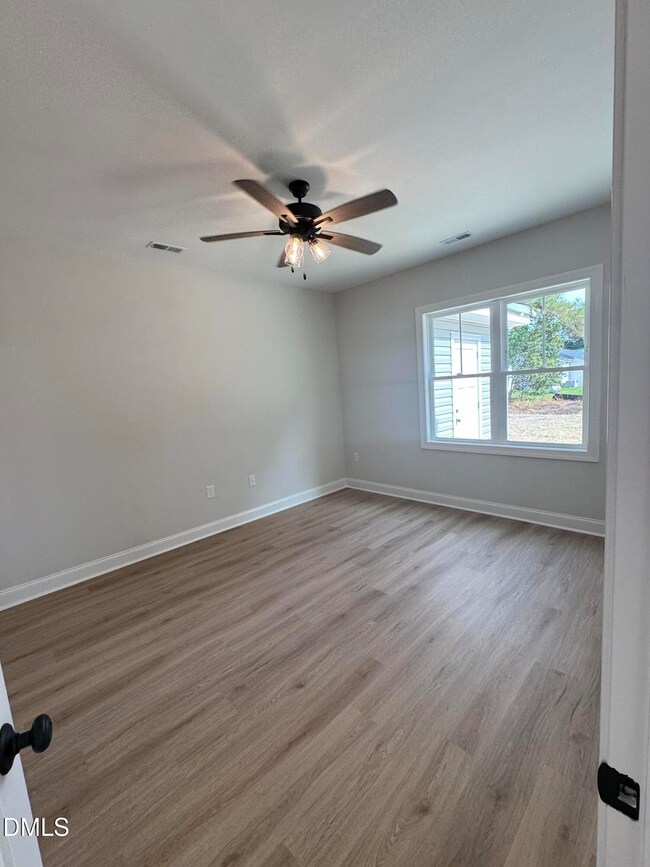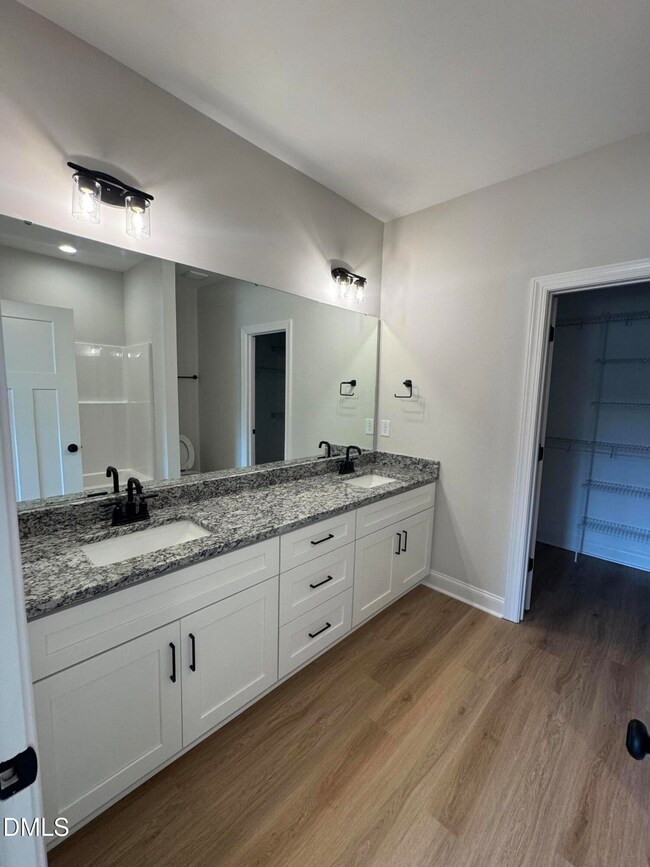203 S Main St Unit A Four Oaks, NC 27524
Ingrams NeighborhoodEstimated payment $1,409/month
3
Beds
2.5
Baths
1,590
Sq Ft
$165
Price per Sq Ft
Highlights
- New Construction
- Craftsman Architecture
- 1 Car Attached Garage
- Four Oaks Middle School Rated 9+
- No HOA
- Central Air
About This Home
No HOA! Beautiful end unit townhome with main floor owners suite. This 1590 sf townhome provides two additional bedrooms and a full bathroom on the second floor, three walk in storage rooms, and a half bath on the main floor. Kitchen and bathrooms will have granite counter tops. Single car garage, with additional driveway parking. Walk to all downtown Four Oaks retail shops. Convenient access to I-95 and to nearby Smithfield/Selma which has ample shopping and restaurants. Will be move in ready by September 2025.
Townhouse Details
Home Type
- Townhome
Est. Annual Taxes
- $300
Year Built
- Built in 2025 | New Construction
Lot Details
- 6,534 Sq Ft Lot
Parking
- 1 Car Attached Garage
- 2 Open Parking Spaces
Home Design
- Home is estimated to be completed on 9/26/25
- Craftsman Architecture
- Slab Foundation
- Frame Construction
- Architectural Shingle Roof
- Vinyl Siding
Interior Spaces
- 1,590 Sq Ft Home
- 1.5-Story Property
Kitchen
- Electric Range
- Microwave
- Dishwasher
Flooring
- Carpet
- Laminate
Bedrooms and Bathrooms
- 3 Bedrooms | 1 Main Level Bedroom
- Primary bedroom located on second floor
Schools
- Four Oaks Elementary And Middle School
- S Johnston High School
Utilities
- Central Air
- Heat Pump System
Community Details
- No Home Owners Association
- Maintained Community
Listing and Financial Details
- Assessor Parcel Number 167109062710
Map
Create a Home Valuation Report for This Property
The Home Valuation Report is an in-depth analysis detailing your home's value as well as a comparison with similar homes in the area
Home Values in the Area
Average Home Value in this Area
Property History
| Date | Event | Price | List to Sale | Price per Sq Ft |
|---|---|---|---|---|
| 12/02/2025 12/02/25 | For Sale | $262,900 | -- | $165 / Sq Ft |
Source: Doorify MLS
Source: Doorify MLS
MLS Number: 10135422
Nearby Homes
- 207 S Main St Unit B
- 207 S Main St Unit A
- 16 Salt Life Place
- 110 Grady St
- 202 Austin St Unit A
- 315 S Main St
- 151 Creekside Dr
- 155 Creekside Dr
- 147 Creekside Dr
- 240 W Wellons St
- 158 Creekside Dr
- 154 Creekside Dr
- 150 Creekside Dr
- 0 N Main St
- 500 N Main St
- 103 E Allen St
- 162 W Allen St
- 168 W Allen St
- 174 W Allen St
- 508 N Baker St
- 139 Creekside Dr
- 27 Ridgemoore Ct
- 261 Johnson Ridge Way Unit 1
- 260 Johnson Ridge Way Unit 1
- 272 Johnson Ridge Way Unit 1
- 32 Dr
- 141 Tap Ln
- 197 Barewood Dr
- 199 Saw Mill Dr
- 110 E Crestview Dr
- 195 Cherryhill Dr
- 2222 Nc-210
- 2222 N Carolina 210
- 496 Sherrill Farm Dr
- 181 N Landing
- 33 35 Brantley Cir
- 33 Brantley Cir
- 715 S 3rd St Unit 6
- 77 Jethro Cir
- 99 Jethro Cir
