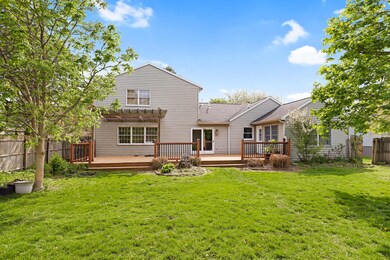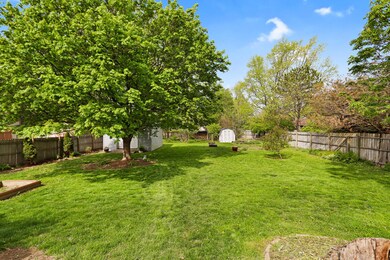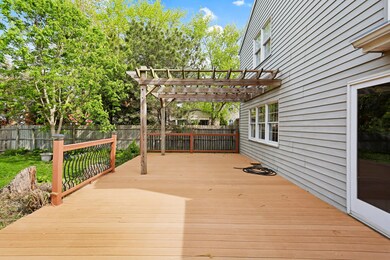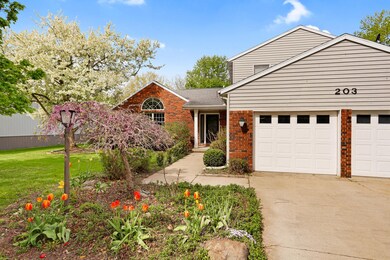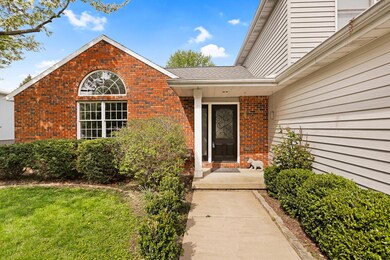
203 Sharon Dr Mahomet, IL 61853
Highlights
- Vaulted Ceiling
- Wood Flooring
- Heated Sun or Florida Room
- Traditional Architecture
- Main Floor Bedroom
- Formal Dining Room
About This Home
As of August 2023Picture perfect curb appeal with quality finishes throughout plus a BRAND NEW ROOF in an established Mahomet neighborhood! This spacious and flexible 1.5-story plan is designed to fit all of your needs providing an ideal layout of big, bright, cohesive spaces. This home boasts vaulted ceilings, nicely appointed bathrooms, newer hardwood floors, big bedrooms, a sunroom, a drop zone, a custom Trek deck with a pergola overlooking the large private backyard with a large storage shed, and much more. Just blocks from Bridle Leash Park. Take a look today; make this your home before someone else does! Home has been pre-inspected for buyer's convenience.
Last Agent to Sell the Property
RE/MAX REALTY ASSOCIATES-CHA License #475128118 Listed on: 04/28/2023

Home Details
Home Type
- Single Family
Est. Annual Taxes
- $4,337
Year Built
- Built in 1989
Lot Details
- 0.44 Acre Lot
- Lot Dimensions are 90x198x94x226
- Fenced Yard
Parking
- 2 Car Attached Garage
- Garage Door Opener
- Driveway
- Parking Space is Owned
Home Design
- Traditional Architecture
- Asphalt Roof
Interior Spaces
- 2,335 Sq Ft Home
- 2-Story Property
- Vaulted Ceiling
- Fireplace With Gas Starter
- Family Room
- Living Room
- Formal Dining Room
- Heated Sun or Florida Room
- Carbon Monoxide Detectors
Kitchen
- Range
- Dishwasher
- Disposal
Flooring
- Wood
- Carpet
- Ceramic Tile
Bedrooms and Bathrooms
- 4 Bedrooms
- 4 Potential Bedrooms
- Main Floor Bedroom
- Walk-In Closet
- 3 Full Bathrooms
Laundry
- Laundry Room
- Laundry on main level
Basement
- Sump Pump
- Crawl Space
Outdoor Features
- Patio
- Shed
Schools
- Mahomet Elementary School
- Mahomet Junior High School
- Mahomet-Seymour High School
Utilities
- Forced Air Heating and Cooling System
- Heating System Uses Natural Gas
- Shared Well
- Water Softener is Owned
- Private or Community Septic Tank
Community Details
- Timber View Subdivision
Listing and Financial Details
- Senior Tax Exemptions
- Homeowner Tax Exemptions
Ownership History
Purchase Details
Home Financials for this Owner
Home Financials are based on the most recent Mortgage that was taken out on this home.Purchase Details
Home Financials for this Owner
Home Financials are based on the most recent Mortgage that was taken out on this home.Purchase Details
Home Financials for this Owner
Home Financials are based on the most recent Mortgage that was taken out on this home.Purchase Details
Home Financials for this Owner
Home Financials are based on the most recent Mortgage that was taken out on this home.Similar Homes in Mahomet, IL
Home Values in the Area
Average Home Value in this Area
Purchase History
| Date | Type | Sale Price | Title Company |
|---|---|---|---|
| Warranty Deed | $265,000 | None Listed On Document | |
| Warranty Deed | $227,000 | Frontier Title Co | |
| Administrators Deed | $183,500 | Allied | |
| Quit Claim Deed | -- | Allied |
Mortgage History
| Date | Status | Loan Amount | Loan Type |
|---|---|---|---|
| Open | $212,000 | Construction | |
| Previous Owner | $215,650 | New Conventional | |
| Previous Owner | $155,000 | No Value Available | |
| Previous Owner | $113,570 | Credit Line Revolving | |
| Previous Owner | $106,555 | Future Advance Clause Open End Mortgage | |
| Previous Owner | $130,671 | Future Advance Clause Open End Mortgage | |
| Previous Owner | $147,200 | Unknown | |
| Previous Owner | $18,350 | Credit Line Revolving | |
| Previous Owner | $146,800 | Purchase Money Mortgage | |
| Previous Owner | $140,000 | Unknown | |
| Previous Owner | $107,500 | Unknown |
Property History
| Date | Event | Price | Change | Sq Ft Price |
|---|---|---|---|---|
| 08/11/2023 08/11/23 | Sold | $265,000 | -5.3% | $113 / Sq Ft |
| 07/10/2023 07/10/23 | Pending | -- | -- | -- |
| 07/06/2023 07/06/23 | Price Changed | $279,900 | -6.7% | $120 / Sq Ft |
| 06/20/2023 06/20/23 | Price Changed | $299,900 | -3.2% | $128 / Sq Ft |
| 04/28/2023 04/28/23 | For Sale | $309,900 | +36.5% | $133 / Sq Ft |
| 08/07/2019 08/07/19 | Sold | $227,000 | -0.9% | $96 / Sq Ft |
| 06/23/2019 06/23/19 | Pending | -- | -- | -- |
| 06/10/2019 06/10/19 | For Sale | $229,000 | -- | $97 / Sq Ft |
Tax History Compared to Growth
Tax History
| Year | Tax Paid | Tax Assessment Tax Assessment Total Assessment is a certain percentage of the fair market value that is determined by local assessors to be the total taxable value of land and additions on the property. | Land | Improvement |
|---|---|---|---|---|
| 2024 | $5,019 | $89,830 | $15,280 | $74,550 |
| 2023 | $5,019 | $81,660 | $13,890 | $67,770 |
| 2022 | $4,610 | $75,260 | $12,800 | $62,460 |
| 2021 | $4,337 | $71,140 | $12,100 | $59,040 |
| 2020 | $4,250 | $69,950 | $11,900 | $58,050 |
| 2019 | $4,493 | $68,850 | $11,710 | $57,140 |
| 2018 | $4,364 | $67,370 | $11,460 | $55,910 |
| 2017 | $4,182 | $64,160 | $10,910 | $53,250 |
| 2016 | $4,167 | $64,160 | $10,910 | $53,250 |
| 2015 | $4,185 | $64,160 | $10,910 | $53,250 |
| 2014 | $3,976 | $61,570 | $10,470 | $51,100 |
| 2013 | $3,965 | $61,570 | $10,470 | $51,100 |
Agents Affiliated with this Home
-

Seller's Agent in 2023
Craig Buchanan
RE/MAX
(217) 369-8969
183 Total Sales
-

Buyer's Agent in 2023
Pete Vandeplanck
Champaign County Realty
(217) 714-7265
14 Total Sales
-

Seller's Agent in 2019
Nate Evans
eXp Realty-Mahomet
(217) 493-9297
1,766 Total Sales
-

Buyer's Agent in 2019
Steve Littlefield
KELLER WILLIAMS-TREC
(217) 202-7950
485 Total Sales
Map
Source: Midwest Real Estate Data (MRED)
MLS Number: 11754130
APN: 15-13-16-103-022
- 1304 Woodland Ct
- 304 Timberview Dr
- 608 W Dunbar St
- 606 W Dunbar St
- 605 N Craig Dr
- 216 N Dianne Ln
- 102 Jennifer Dr
- 507 W Northridge Dr
- 409 W Northridge Dr
- 505 N Tamula Dr
- 705 W Northridge Dr
- 203 S Division St
- 805 S Center St
- 807 Center St
- 905 S Fawn Dr
- 1511 River Bluff Ct
- 1604 Morel Ct
- 1106 Riverside Ct
- 400 Deer Run Dr
- 203 N Eastwood Dr

