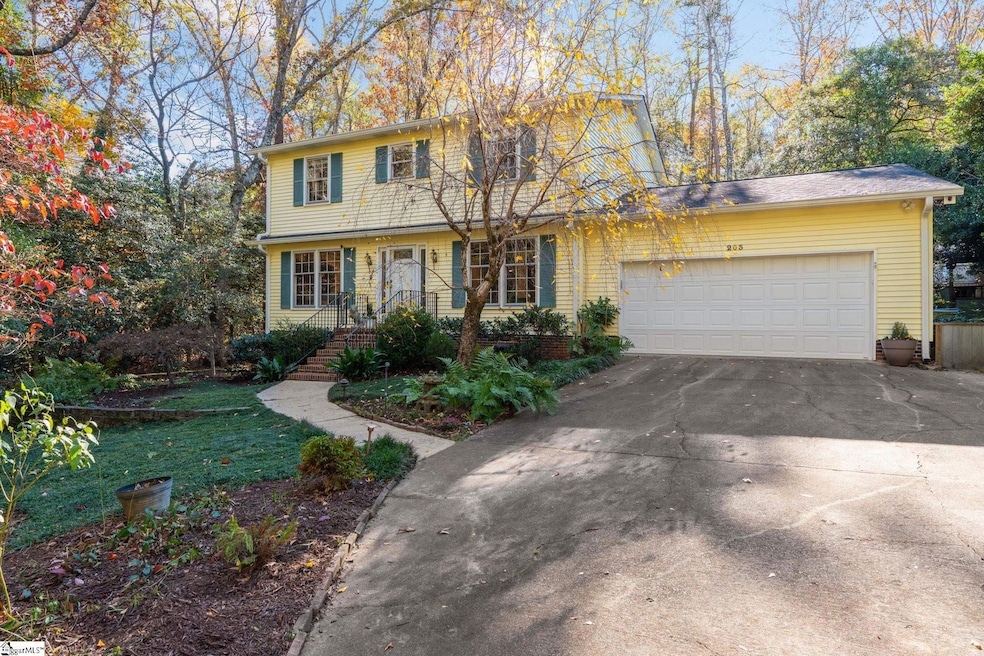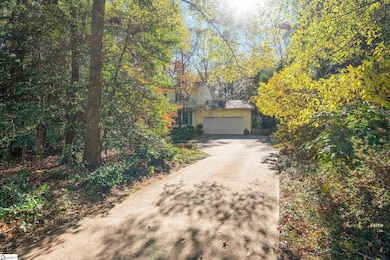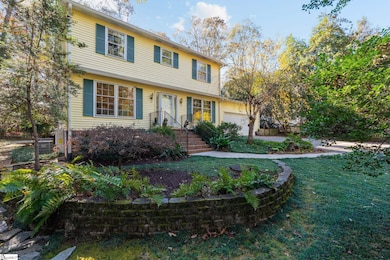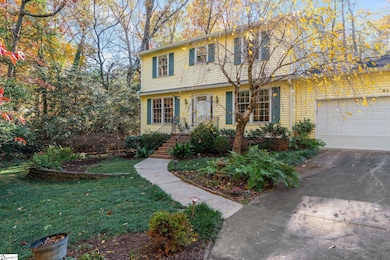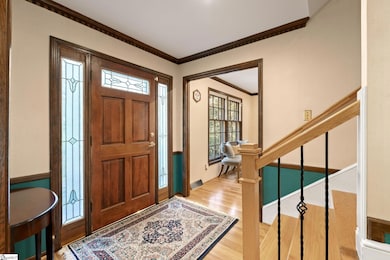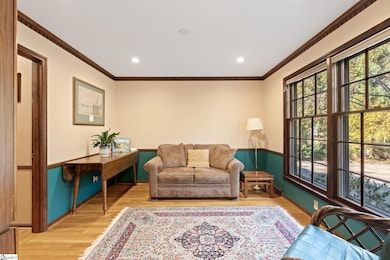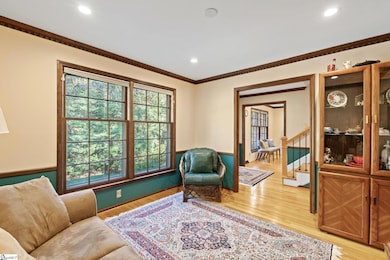Estimated payment $2,558/month
Highlights
- Hot Property
- 0.67 Acre Lot
- Deck
- Brushy Creek Elementary School Rated A
- Cape Cod Architecture
- Wooded Lot
About This Home
You will not want to miss this lovingly maintained home in the well-established River Downs neighborhood. Feel like you are secluded in the woods with this set back, wooded lot while also being in a very convenient Eastside location makes this home truly the best of both worlds! Immediately upon driving up to the home you will be struck by the very mature, very natural landscaping giving the home a tucked in the woods feel. As you enter, you will be drawn to it's inviting nature as you peer through to the sunroom which is again encased by mature, private landscaping. Over the years the seller has planted a variety of perennials from dogwoods to hydrangeas, blueberries to black eyed susans and so much more! List of plants is available upon request! Now on to the interior. House has hardwoods throughout both levels as well as molding showing the craftsmanship of this home. The current owners have earnestly maintained it over the years so rest assured this one is truly move-in ready (list of updates is in documents). As you enter the home you will be greeted by a charming living room/library space and an open concept dining room, den and kitchen not often found in houses of this age and with this character. Very large, cook's dream kitchen is sure to be the heart of the home complete with gorgeous granite countertops. Off the kitchen is the perfect breakfast nook as well as a large laundry room complete with loads of extra storage and the perfect drop zone for all your stuff! To cap off the downstairs you will feel like you are in your own private retreat as you enter the sunroom with floor to ceiling windows surrounded by the priavcy of your backyard! The upstairs of this home boasts a gracious sized primary bedroom with on-suite bathroom as well as 4 additional bedrooms making the versatilty of space endless. One of the bedrooms is exceptionally large and would be great as an upstairs den, workout room or movie room. You will also note the ample closets in all the bedrooms making storage in this house a breeze. Homes with this much charm and privacy while also being convenient to everything do not come along often so don't miss your chance to view this lovely property.
Home Details
Home Type
- Single Family
Est. Annual Taxes
- $1,184
Lot Details
- 0.67 Acre Lot
- Wooded Lot
- Few Trees
HOA Fees
- $8 Monthly HOA Fees
Parking
- 2 Car Attached Garage
Home Design
- Cape Cod Architecture
- Architectural Shingle Roof
- Vinyl Siding
Interior Spaces
- 2,600-2,799 Sq Ft Home
- 2-Story Property
- Smooth Ceilings
- Gas Log Fireplace
- Living Room
- Dining Room
- Den
- Sun or Florida Room: Size: 17x13
- Crawl Space
- Pull Down Stairs to Attic
- Storm Doors
Kitchen
- Breakfast Area or Nook
- Built-In Oven
- Electric Oven
- Electric Cooktop
- Built-In Microwave
- Dishwasher
- Granite Countertops
Flooring
- Wood
- Ceramic Tile
Bedrooms and Bathrooms
- 5 Bedrooms
Laundry
- Laundry Room
- Laundry on main level
Outdoor Features
- Deck
- Outbuilding
- Front Porch
Schools
- Brushy Creek Elementary School
- Northwood Middle School
- Riverside High School
Utilities
- Forced Air Heating and Cooling System
- Heating System Uses Natural Gas
- Underground Utilities
- Gas Water Heater
Community Details
- River Downs Subdivision
- Mandatory home owners association
Listing and Financial Details
- Assessor Parcel Number 0535040104500
Map
Home Values in the Area
Average Home Value in this Area
Tax History
| Year | Tax Paid | Tax Assessment Tax Assessment Total Assessment is a certain percentage of the fair market value that is determined by local assessors to be the total taxable value of land and additions on the property. | Land | Improvement |
|---|---|---|---|---|
| 2024 | $1,184 | $9,390 | $1,660 | $7,730 |
| 2023 | $1,184 | $9,390 | $1,660 | $7,730 |
| 2022 | $1,094 | $9,390 | $1,660 | $7,730 |
| 2021 | $1,095 | $9,390 | $1,660 | $7,730 |
| 2020 | $1,086 | $8,870 | $1,520 | $7,350 |
| 2019 | $1,065 | $8,870 | $1,520 | $7,350 |
| 2018 | $1,155 | $8,870 | $1,520 | $7,350 |
| 2017 | $1,145 | $8,870 | $1,520 | $7,350 |
| 2016 | $815 | $176,430 | $38,000 | $138,430 |
| 2015 | $812 | $176,430 | $38,000 | $138,430 |
| 2014 | $1,130 | $182,253 | $37,788 | $144,465 |
Property History
| Date | Event | Price | List to Sale | Price per Sq Ft |
|---|---|---|---|---|
| 11/13/2025 11/13/25 | For Sale | $465,000 | -- | $179 / Sq Ft |
Source: Greater Greenville Association of REALTORS®
MLS Number: 1574727
APN: 0535.04-01-045.00
- 111 Dartmoor Dr
- 96 W Hackney Rd
- 514 Millervale Rd
- 45 Morgan Pond Dr
- 205 Firethorne Dr
- 406 Millervale Rd
- 711 Hammett Rd
- 304 Hammett Rd
- 22 Crosswinds Way
- 23 Sunfield Ct
- 8 Sunfield Ct
- 25 Sunfield Ct
- 15 Crosswinds Way
- 109 Comstock Ct
- 307 Barry Dr
- 10 Allenwood Ln
- 109 River Oaks Rd
- 1 Sheridan Place
- 8 Irvington Dr
- 4 Spring Crossing Cir
- 21 Riley Hill Ct
- 6 Galway Dr
- 129 Middleby Way
- 106 Wilder Ct
- 163 Spring Crossing Cir
- 210 Elise Dr
- 2211 Hudson Rd
- 12 Woodleigh Dr
- 4990 Old Spartanburg Rd
- 227 Rusty Brook Rd
- 424 Windsinger Ln
- 200 Red Tail Way
- 18 Twiggs Ln
- 401 Elizabeth Sarah Blvd
- 200 Kensington Rd
- 24 Cunningham Rd
- 4551 Old Spartanburg Rd
- 1505 Crowell Cir
- 3000 Daventry Cir
- 1015 S Main St
