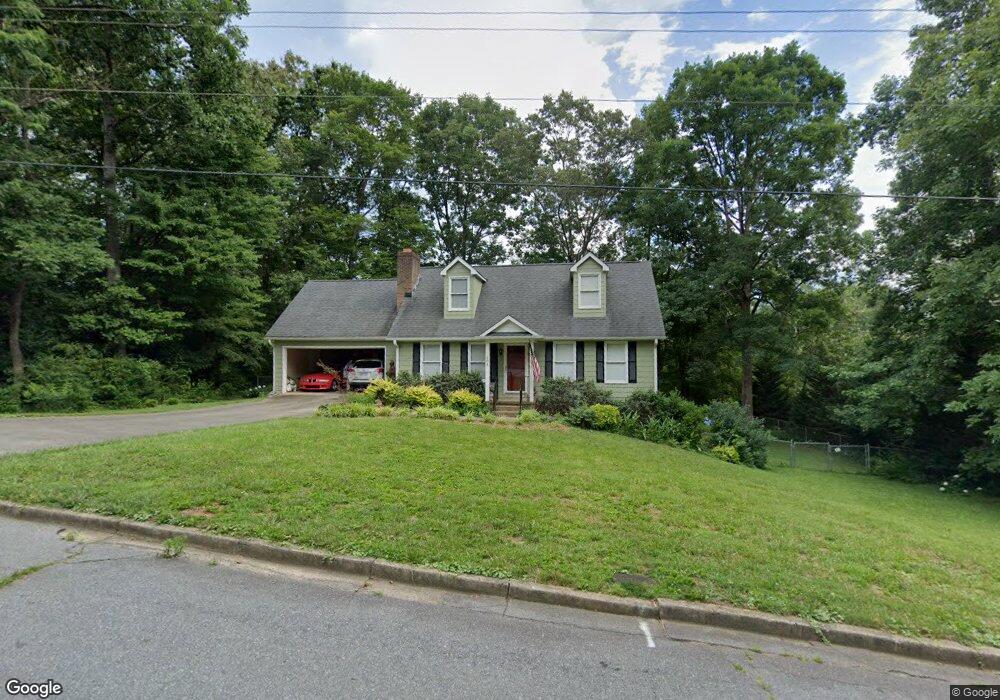203 Silver Creek Rd Morganton, NC 28655
Estimated Value: $301,648 - $389,000
Highlights
- Cape Cod Architecture
- Wood Flooring
- Gas Log Fireplace
- Robert L. Patton High School Rated A-
- Attached Garage
About This Home
As of October 2013Charming, newer Cape Cod in wonderful neighborhood near downtown Morganton. The great room is the heart of the home, and leads from dining/kitchen area out to screened porch. Spacious master, master bath and laundry room on main level. Two large bedrooms upstairs, as well as hall bath.(Remember how Cape Cods have such great space in the eaves? Kids AND their parents love this!) Full unfinished basement for storage, or future living space. Natural back yard is fully fenced. Many updates since 2006: new roof and gutters,gas furnace,light fixtures,custom cabinet doors,paint inside and out,screened porch renovation - so many, you really must see! Beautiful setting, great floor plan - this could be YOUR home!
Home Details
Home Type
- Single Family
Year Built
- Built in 1986
Lot Details
- 0.34
Parking
- Attached Garage
Home Design
- Cape Cod Architecture
Interior Spaces
- 2 Full Bathrooms
- Gas Log Fireplace
- Insulated Windows
- Window Treatments
- Oven
Flooring
- Wood
- Carpet
- Tile
Listing and Financial Details
- Assessor Parcel Number 1793639947
Ownership History
Purchase Details
Home Financials for this Owner
Home Financials are based on the most recent Mortgage that was taken out on this home.Purchase Details
Home Financials for this Owner
Home Financials are based on the most recent Mortgage that was taken out on this home.Purchase Details
Home Financials for this Owner
Home Financials are based on the most recent Mortgage that was taken out on this home.Purchase Details
Home Financials for this Owner
Home Financials are based on the most recent Mortgage that was taken out on this home.Home Values in the Area
Average Home Value in this Area
Purchase History
| Date | Buyer | Sale Price | Title Company |
|---|---|---|---|
| Streppe Melissa A | $240,000 | None Available | |
| Cash Novah W | $180,000 | None Available | |
| Toner Trent Gerald | $194,000 | None Available | |
| Toner James C | $105,000 | None Available |
Mortgage History
| Date | Status | Borrower | Loan Amount |
|---|---|---|---|
| Open | Streppe Melissa A | $228,000 | |
| Previous Owner | Cash Novah W | $140,000 | |
| Previous Owner | Toner Trent Gerald | $155,000 | |
| Previous Owner | Toner James C | $140,000 |
Property History
| Date | Event | Price | List to Sale | Price per Sq Ft |
|---|---|---|---|---|
| 10/31/2013 10/31/13 | Sold | $180,000 | 0.0% | $123 / Sq Ft |
| 08/13/2013 08/13/13 | Pending | -- | -- | -- |
| 08/12/2013 08/12/13 | For Sale | $180,000 | -- | $123 / Sq Ft |
Tax History Compared to Growth
Tax History
| Year | Tax Paid | Tax Assessment Tax Assessment Total Assessment is a certain percentage of the fair market value that is determined by local assessors to be the total taxable value of land and additions on the property. | Land | Improvement |
|---|---|---|---|---|
| 2025 | $1,281 | $213,267 | $34,000 | $179,267 |
| 2024 | $1,287 | $213,267 | $34,000 | $179,267 |
| 2023 | $1,282 | $213,267 | $34,000 | $179,267 |
| 2022 | $1,282 | $172,645 | $34,000 | $138,645 |
| 2021 | $1,276 | $172,645 | $34,000 | $138,645 |
| 2020 | $1,264 | $171,557 | $34,000 | $137,557 |
| 2019 | $1,264 | $171,557 | $34,000 | $137,557 |
| 2018 | $1,227 | $166,151 | $34,000 | $132,151 |
| 2017 | $1,225 | $166,151 | $34,000 | $132,151 |
| 2016 | $1,195 | $166,151 | $34,000 | $132,151 |
| 2015 | $1,192 | $166,151 | $34,000 | $132,151 |
| 2014 | $1,190 | $166,151 | $34,000 | $132,151 |
| 2013 | $1,190 | $166,151 | $34,000 | $132,151 |
Map
Source: Canopy MLS (Canopy Realtor® Association)
MLS Number: CARB24711
APN: 41607
- 213 W Park Dr
- 223 W Park Dr
- 220 W Park Dr
- 404 Patton St
- 0 Poplar Ridge Ln
- 507 Riverside Dr
- 115 Riverside Ct
- 300 Patton St
- 113 Falls St
- 115 Kinwood St
- 101 Edgewood Ave
- 231 Davis Dr
- 406 Burkemont Ave
- 218 Davis Dr
- 606 Collett St
- 410 Burkemont Ave Unit A-D
- 244 N Anderson St
- 0 N Green St
- 00 S Anderson St
- 214 Howard St
- 104 Louise St
- 129 Silver Creek Rd Unit 129
- 205 Silver Creek Rd
- 301 Walton Rd
- 209 Walton Rd
- 106 Louise St
- 303 Walton Rd
- 0 Walton Rd
- 126 Silver Creek Rd
- 210 Walton Rd
- 107 Walton Rd
- 101 Louise St
- 103 Louise St
- 302 Walton Rd
- 124 Silver Creek Rd
- 125 Silver Creek Rd
- 209 W Park Dr
- 307 Walton Rd
- 211 W Park Dr
- V/L Silvercreek Rd
