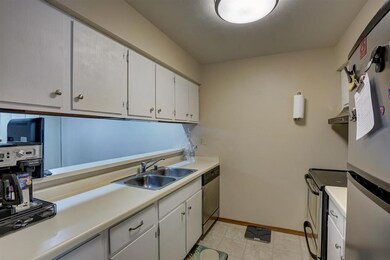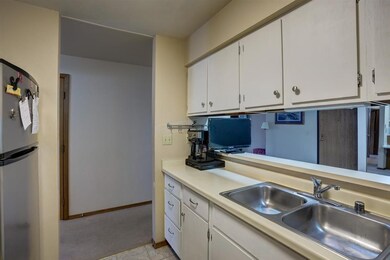
203 Ski Ct Unit E Fitchburg, WI 53713
Highlights
- Deck
- Bathtub
- Wood Siding
- Den
- Breakfast Bar
- Garden Home
About This Home
As of November 2021Rare 2 bedroom plus den in Buckingham Place! You will feel right at home in this spacious condo with 2 sizeable bedrooms, 2 full baths plus an extra den for your work from home space! The newer(2016) washer and dryer and convenient kitchen with breakfast bar and dining area round out the fantastic layout of this condo. Your underground parking space will keep you warm and dry in the winter while there is still plenty of outside parking for guests. Throw in a storage unit and convenient location and you have everything you need!
Last Agent to Sell the Property
Keller Williams Realty License #57889-90 Listed on: 09/29/2021

Property Details
Home Type
- Condominium
Est. Annual Taxes
- $2,482
Year Built
- Built in 1983
HOA Fees
- $195 Monthly HOA Fees
Home Design
- Garden Home
- Brick Exterior Construction
- Wood Siding
- Stone Exterior Construction
Interior Spaces
- 1,100 Sq Ft Home
- Den
- Laundry on main level
Kitchen
- Breakfast Bar
- Oven or Range
- Dishwasher
- Disposal
Bedrooms and Bathrooms
- 2 Bedrooms
- 2 Full Bathrooms
- Bathtub
Outdoor Features
- Deck
Schools
- Allis Elementary School
- Sennett Middle School
- Lafollette High School
Utilities
- Radiant Heating System
- Cable TV Available
Community Details
- Association fees include parking, hot water, trash removal, snow removal, common area maintenance, common area insurance, reserve fund
- 16 Units
- Located in the Buckingham Place master-planned community
- Property Manager
Listing and Financial Details
- Assessor Parcel Number 0709-354-6761-9
Ownership History
Purchase Details
Home Financials for this Owner
Home Financials are based on the most recent Mortgage that was taken out on this home.Purchase Details
Home Financials for this Owner
Home Financials are based on the most recent Mortgage that was taken out on this home.Purchase Details
Home Financials for this Owner
Home Financials are based on the most recent Mortgage that was taken out on this home.Similar Homes in the area
Home Values in the Area
Average Home Value in this Area
Purchase History
| Date | Type | Sale Price | Title Company |
|---|---|---|---|
| Condominium Deed | $135,500 | None Available | |
| Condominium Deed | $82,500 | Attorney | |
| Condominium Deed | $74,500 | None Available |
Mortgage History
| Date | Status | Loan Amount | Loan Type |
|---|---|---|---|
| Open | $121,950 | New Conventional | |
| Previous Owner | $20,405 | New Conventional | |
| Previous Owner | $20,850 | New Conventional | |
| Previous Owner | $2,475 | Unknown | |
| Previous Owner | $75,700 | New Conventional | |
| Previous Owner | $59,600 | New Conventional |
Property History
| Date | Event | Price | Change | Sq Ft Price |
|---|---|---|---|---|
| 11/29/2021 11/29/21 | Sold | $135,500 | 0.0% | $123 / Sq Ft |
| 10/11/2021 10/11/21 | For Sale | $135,500 | 0.0% | $123 / Sq Ft |
| 09/30/2021 09/30/21 | Off Market | $135,500 | -- | -- |
| 09/29/2021 09/29/21 | For Sale | $135,500 | +64.2% | $123 / Sq Ft |
| 05/31/2016 05/31/16 | Sold | $82,500 | 0.0% | $75 / Sq Ft |
| 04/14/2016 04/14/16 | Pending | -- | -- | -- |
| 02/19/2016 02/19/16 | For Sale | $82,500 | +10.7% | $75 / Sq Ft |
| 12/20/2013 12/20/13 | Sold | $74,500 | 0.0% | $68 / Sq Ft |
| 11/24/2013 11/24/13 | Pending | -- | -- | -- |
| 04/29/2013 04/29/13 | For Sale | $74,500 | -- | $68 / Sq Ft |
Tax History Compared to Growth
Tax History
| Year | Tax Paid | Tax Assessment Tax Assessment Total Assessment is a certain percentage of the fair market value that is determined by local assessors to be the total taxable value of land and additions on the property. | Land | Improvement |
|---|---|---|---|---|
| 2024 | $3,031 | $181,900 | $20,000 | $161,900 |
| 2023 | $2,342 | $123,000 | $20,000 | $103,000 |
| 2021 | $2,287 | $113,700 | $12,500 | $101,200 |
| 2020 | $2,482 | $106,900 | $12,500 | $94,400 |
| 2019 | $2,225 | $98,100 | $12,500 | $85,600 |
| 2018 | $1,976 | $90,000 | $12,500 | $77,500 |
| 2017 | $1,755 | $81,600 | $12,500 | $69,100 |
| 2016 | $1,773 | $77,000 | $12,500 | $64,500 |
| 2015 | $1,823 | $77,000 | $12,500 | $64,500 |
| 2014 | $1,641 | $73,000 | $12,500 | $60,500 |
| 2013 | $1,977 | $73,000 | $12,500 | $60,500 |
Agents Affiliated with this Home
-
S
Seller's Agent in 2021
Sarah Tavarez
Keller Williams Realty
(608) 213-5971
3 in this area
43 Total Sales
-

Buyer's Agent in 2021
Patrick J Collins
Rock Realty
(608) 332-2171
4 in this area
98 Total Sales
-

Seller's Agent in 2016
Pete Nissler
Century 21 Affiliated
(800) 238-4646
42 Total Sales
-

Seller's Agent in 2013
Jacci See
Compass Real Estate Wisconsin
(608) 217-2089
12 in this area
121 Total Sales
-
G
Buyer's Agent in 2013
Gayle Galston
Restaino & Associates
(608) 310-3078
21 Total Sales
Map
Source: South Central Wisconsin Multiple Listing Service
MLS Number: 1920919
APN: 0709-354-6761-9
- 2747 Ski Ln
- 2727 Ski Ln
- 1 Kiowa Ct
- 2825 Warner St
- 750 Engelhart Dr
- 380 Munn Rd
- 726 Moorland Rd
- 1010 W Badger Rd
- 1010 N Sunnyvale Ln Unit D
- 1002 N Sunnyvale Ln Unit I
- 1002 N Sunnyvale Ln Unit B
- 2991 County Road Mm
- 620 Pine St
- 617 Cedar St
- 52 Bel-Aire Dr Unit 87
- 2829 Coho St Unit 7
- 84 Bel-Aire Dr Unit 100
- 2952 Parsnip Dr
- 5526 Ethelwyn Rd
- 9 La Salle St Unit 60






