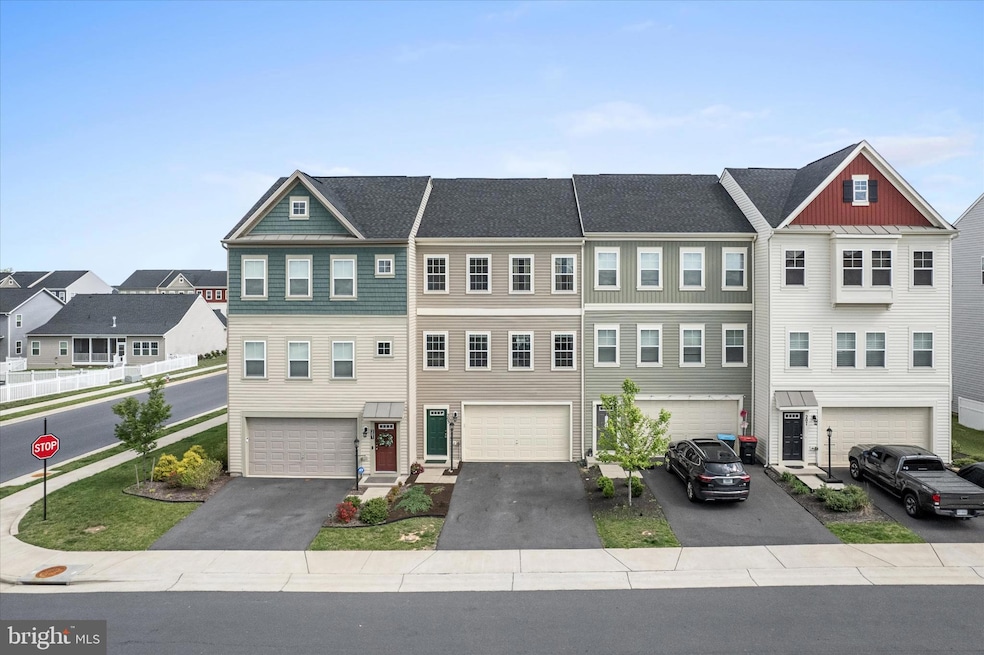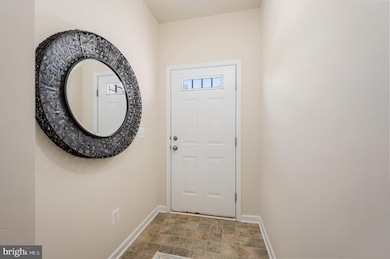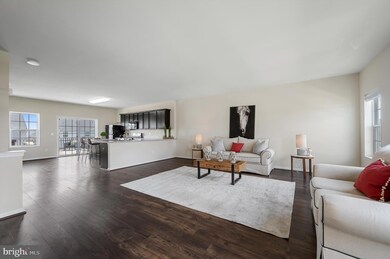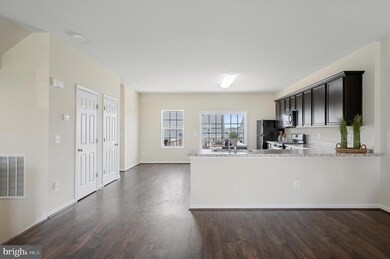203 Starry Way Dr Stephenson, VA 22656
Stephenson NeighborhoodHighlights
- Colonial Architecture
- Engineered Wood Flooring
- Indoor Tennis Courts
- Clubhouse
- Community Pool
- Jogging Path
About This Home
Located in the sought-after resort-like community of Snowden Bridge, you'll have access to top-notch amenities .Step into comfort and style in this nearly new three-story townhome built in 2020. Boasting 3 spacious bedrooms and 2.5 luxe bath, and an open-concept l flows from kitchen to dinning to living room with large windows, this home is perfectly designed for both living and entertaining. An oversized Island ideal for casual mornings or dinner parties.
Listing Agent
(703) 888-3203 a.francis@c21redwood.com Century 21 Redwood Realty License #0225227355 Listed on: 09/04/2025

Townhouse Details
Home Type
- Townhome
Est. Annual Taxes
- $1,783
Year Built
- Built in 2020
Lot Details
- 2,614 Sq Ft Lot
- Property is in excellent condition
HOA Fees
- $165 Monthly HOA Fees
Parking
- 2 Car Attached Garage
- Front Facing Garage
Home Design
- Colonial Architecture
- Slab Foundation
- Architectural Shingle Roof
- Vinyl Siding
Interior Spaces
- 1,858 Sq Ft Home
- Property has 3 Levels
- Family Room
- Laundry on upper level
Flooring
- Engineered Wood
- Carpet
Bedrooms and Bathrooms
- 3 Bedrooms
Unfinished Basement
- Walk-Out Basement
- Front Basement Entry
- Natural lighting in basement
Accessible Home Design
- Level Entry For Accessibility
Schools
- Jordan Springs Elementary School
- James Wood Middle School
- James Wood High School
Utilities
- Central Heating and Cooling System
- Cooling System Utilizes Natural Gas
- Underground Utilities
- Natural Gas Water Heater
- Public Septic
Listing and Financial Details
- Residential Lease
- Security Deposit $2,150
- Tenant pays for internet, cable TV, all utilities
- Rent includes hoa/condo fee, snow removal, trash removal
- No Smoking Allowed
- 6-Month Min and 18-Month Max Lease Term
- Available 8/24/25
- $50 Application Fee
- Assessor Parcel Number 44-E-14-1-81
Community Details
Overview
- Association fees include road maintenance, snow removal, trash
- Snowden Bridge Subdivision
Amenities
- Clubhouse
Recreation
- Indoor Tennis Courts
- Community Basketball Court
- Community Playground
- Community Pool
- Dog Park
- Jogging Path
Pet Policy
- Pets allowed on a case-by-case basis
- Pet Deposit Required
Map
Source: Bright MLS
MLS Number: VAFV2036410
APN: 44E14-1-81
- 104 Barrister St
- 216 Parkland Dr
- 2113 Batik Way
- 223 Patriot St
- 118 Norland Knoll Dr
- 114 Norland Knoll Dr
- 112 Norland Knoll Dr
- 109 Gelding Way
- 124 Farmhouse Ct
- 496 Parkland Dr
- 115 Churndash Way
- 2149 Flaxen Mane Ct
- 125 Galaxy Place
- 101 Jewel Box Dr
- 107 Gristmill Ct
- 114 Galaxy Place
- Monroe Plan at Snowden Bridge - Single Family Collection
- Skyline Plan at Snowden Bridge - Townhome Collection
- Sheridan II Plan at Snowden Bridge - Single Family Collection
- Pendleton II Plan at Snowden Bridge - Single Family Collection
- 301 Starry Way Dr
- 316 Starry Way Dr
- 210 Parkland Dr
- 121 Lindy Way
- 126 Lindy Way
- 116 Centifour Dr
- 104 Santa fe Ct
- 122 Galaxy Place
- 113 Heyford Dr
- 106 Heyford Dr
- 104 Alabaster Ln
- 137 Jewel Box Dr
- 108 Setting Sun Ct
- 111 Fading Star
- 112 Prickly Pear Place
- 127 Fading Star Ct
- 267 Patchwork Dr
- 111 Rotunda Dr
- 105 Domino Ct
- 224 Lake Sever Dr






